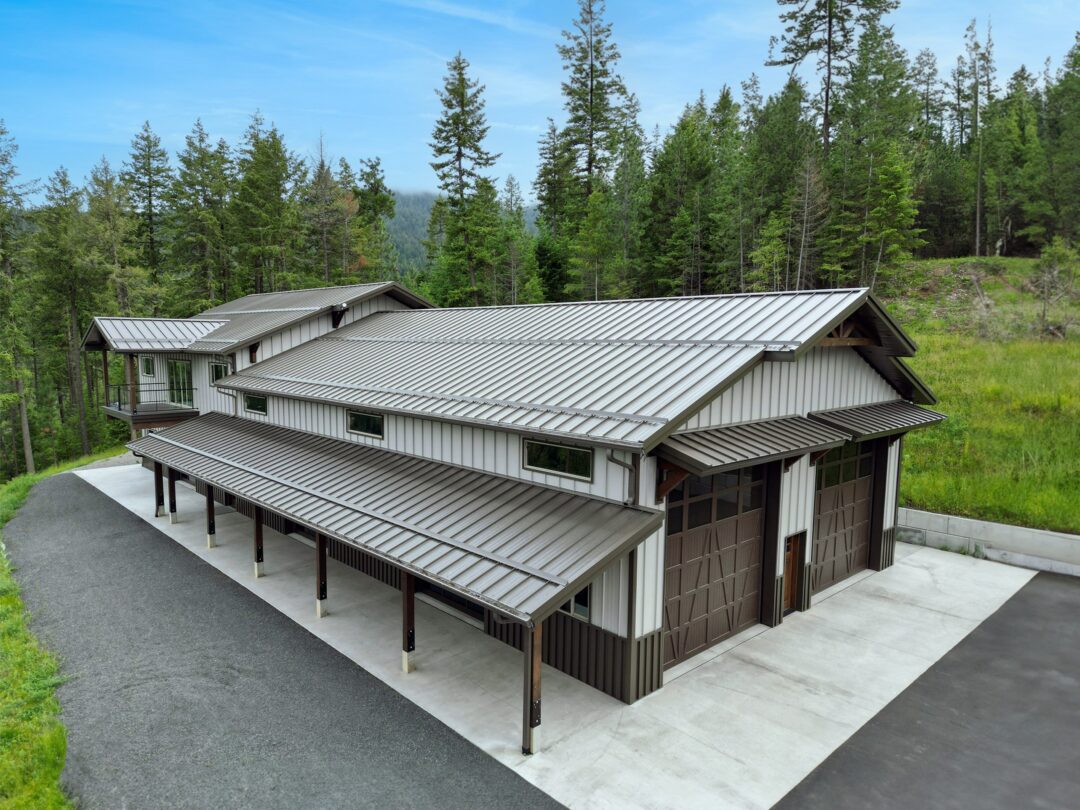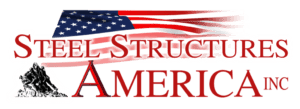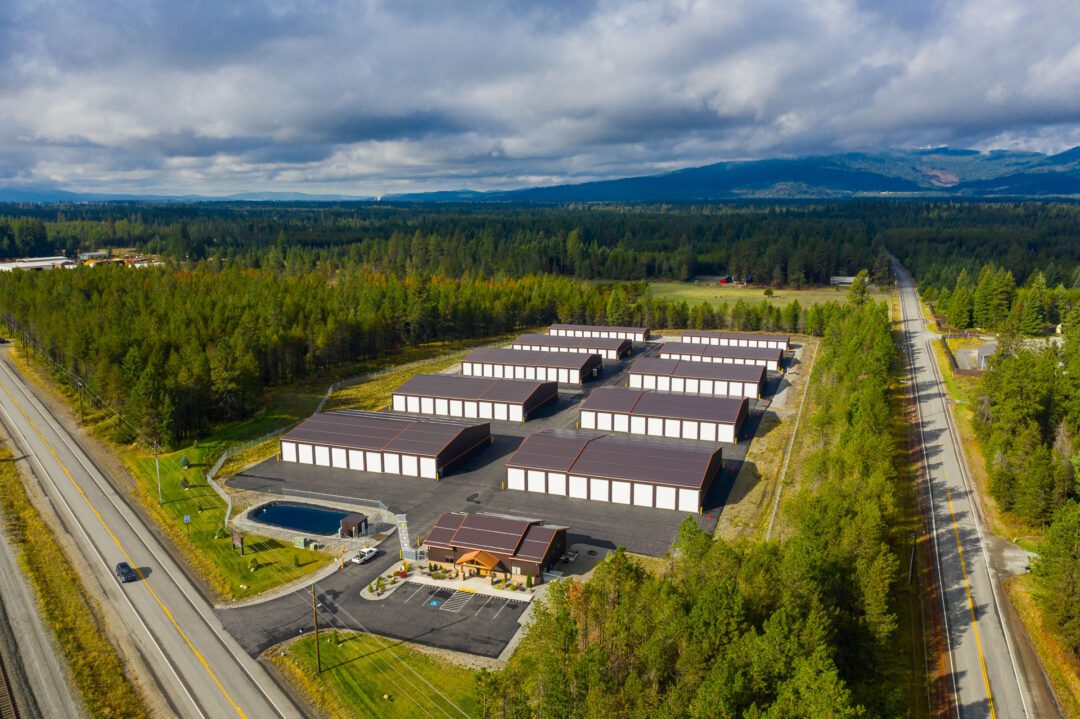permitting
Explore the FAQs
Frequently Asked Questions about Our Pole Buildings
Why work with SSA?
Working with SSA presents a distinctive opportunity as we deploy our dedicated team to your project, guaranteeing the utmost quality. Our process, refined over years of construction expertise and client interaction, ensures that each building meets our clients’ specifications and expectations. Whether your project is commercial, residential, or agricultural, we are the ideal company for you.

Steel Building's FAQs
Steel Building's FAQs
Post Frame Building's FAQs
Post Frame Building's FAQs
PermaColumn Precast:
PermaColumn Precast poles are constructed from high-quality precast concrete, providing unparalleled durability and longevity. These poles are designed to resist rot, decay, and insect damage, making them an ideal choice for structures requiring a long lifespan. Additionally, PermaColumn Precast poles are engineered to provide superior stability and structural support, ensuring the integrity of your building over time. Their innovative design eliminates the risk of wood-to-concrete contact, which is a common cause of deterioration in traditional pole construction.
Armoguard – Engineered Laminated Posts:
Armoguard Columns are crafted from premium-grade, pressure-treated wood, offering exceptional strength and durability. These columns undergo a specialized treatment process that impregnates the wood fibers with preservatives, providing long-lasting protection against decay, rot, and termite damage. Armoguard Columns are engineered to withstand harsh environmental conditions, making them suitable for a wide range of applications, including residential, agricultural, and commercial construction projects.
With a 60-year warranty against decay, rot, and termite infestation, Armoguard Columns offer peace of mind and assurance of long-term performance. Their robust construction and protective treatment make them an excellent choice for projects requiring reliable structural support and durability.
Hem Fir Posts:
Renowned for its dimensional stability and impressive strength-to-weight ratio, long-length Hem Fir is an excellent option for joists, rafters, and beams.
For a pole building site, it’s crucial to ensure certain conditions are met:
- The site should be within 3 inches of grade, with a smooth and level surface.
- Ensure the area is free of tree roots and debris, with a sod base for stability.
- Allocate approximately 10 feet of clear space around the perimeter for building equipment and ladders to maneuver comfortably.
- Prior to construction, the fill material must be compacted to achieve a minimum of 90% compaction, ensuring a solid foundation for the structure.
Absolutely! We provide financing through FHA Title 1 Home Improvement lending. Here’s what you can expect:
- Get approvals for amounts up to $100,000.
- Benefit from flexible terms ranging from 3 to 20 years with NO prepayment penalties.
- No equity or appraisal is required, and interest may be tax-deductible on the first $25,000 borrowed.
- Enjoy 100% upfront funding!
- Additionally, we offer Financing Options with rates as low as 5.5%*. Let us help you make your dreams a reality!
- T-1-11
- Fiber C Mat
- Vinyl
- Core-ten
- Rolled Rib Steel
- Hardy Plank
- Cedar Lap
- Real Wood Board and Batten
- Steel Board and Batten
- Half Round D-Log Wood Siding
- Various Metal
- Cultured Stone
We offer an extensive selection of overhead steel garage doors: we can match any color, any siding, any roofing.
- various steel color doors,
- we can design fully custom doors,
- wood doors.
Our extensive garage door options can be viewed here. https://garagedoordesign.com/
Family-owned and operated.
Steel Structures of America has been in operation since 1995. The company specializes in post-frame steel buildings. Designed for residential, agricultural, and commercial uses, each of the company’s structures is individually engineered.
Service and quality are two things that stand out with Steel Structures of America.
Each manager that works for Steel Structures of America has been with the company for at least a decade. Their Quality Control Manager oversees 30 professional erecting crews with leaders that have an average of 15 years of experience.
Steel Structures of America offers three types of steel buildings: Residential, Commercial, and Agricultural.
Each type features the company’s quality materials and engineering and permitting.
The residential buildings offered by Steel Structures of America can be used for storage, or they can include living quarters for a unique home.
There are more than a dozen plans available for residential buildings.
From permitting and building to two-story structures to classic garages, there are plenty of options available for residential use.
The commercial pole buildings from Steel Structures of America can be used in a wide range of applications, from offices to convenience stores, strip malls, self-storage places, and auto dealerships.
Cost-effective and durable
Steel Structures of America’s steel buildings are in high demand among businesses. The quick construction time means that commercial operations can be up and running much faster than with conventional buildings.
The company’s flexible design options make their buildings ideal for agricultural use because they can clear-span without interior posts. Custom farm buildings can be created as well as horse barns and other agricultural structures.
Steel Structures of America specializes in arena buildings and horse barns.
A variety of stall and tack room configurations can also be chosen, with dividers, doors, and galvanized stalls.
Three of the company’s senior sales managers actually own and manage horse barns, so they have specialized experience in this department.
From million-dollar horse barns to small-budget farm buildings
Steel Structures of America can accommodate all agricultural needs and budgets.
Steel Structures of America offers a wide range of building options for buyers to choose from, including roof, lean-tos, siding, framing, insulation and even garage doors.
Roofing Options
There are four main roofing options available:
- Monitor: Ideal for two-story structures or living quarters
- Gable: Commonly used in garages and shops
- Gambrel: Optimizes second-story space
- Custom: A personalized roof option that meets your project’s needs
Lean-Tos and Sheds
Lean-tos add additional covered outdoor space, while sheds offer fully-enclosed storage. Both attach to the main structure for convenience.
- Lean-tos: Can be used to store RVs, cars, boats, firewood, farm equipment, dog kennels and more.
- Sheds: Can be used as storage, living quarters, workshops, hobby rooms or farm equipment storage.
Siding, Decorative and Roofing Upgrades
Buyers can also choose from a range of upgrades for their building’s siding, roofing and decorative elements.
Available upgrades include:
- Metal cupola and weathervanes
- 2′ roof overhangs
- Wainscott wall panels
- Loc-rib architectural roof panels (26- gauge)
- Rolled rib steel wall and roof panel (29-gauge)
- Fiber cement siding
- Vinyl siding
- Wood siding
- Composition roofing (asphalt shingles)
Framing and Loft Floors
A number of loft floors and framing options are available with Steel Structures of America, including:
- Vertical studs
- Standard wall girts
- Framed ceiling
- Commercial wall girts
- Wood roof decking
- Bottom loaded trusses
- Loft floor
- Wood wall sheathing
- Interior walls
Insulation
The building’s insulation plays a major role in its energy efficiency. The company offers a number of options in this department, including:
- R-19 batt wall insulation: Used in stud walls and walls with commercial girts
- 5″ vinyl backed fiberglass: Used in most post framed buildings
- R-19 and R-30 roofing insulation: Used between roof purlins
- R-38 blown-in roofing insulation: Commonly used for ceilings
Steel Structures of America offers a wide range of different buildings for just about any use. From custom options to pre-made kits, the company can meet the needs of most buyers with ease.


