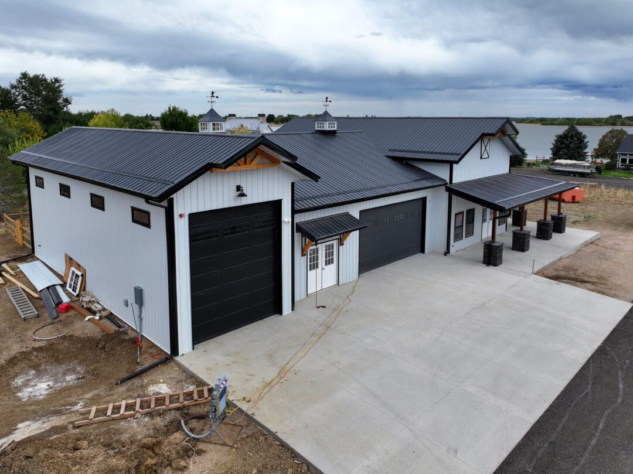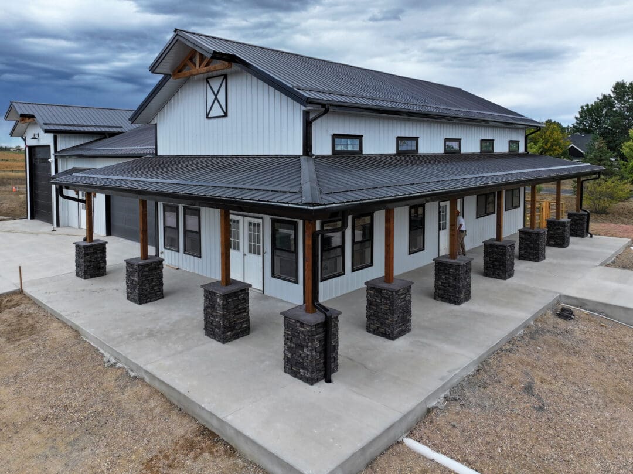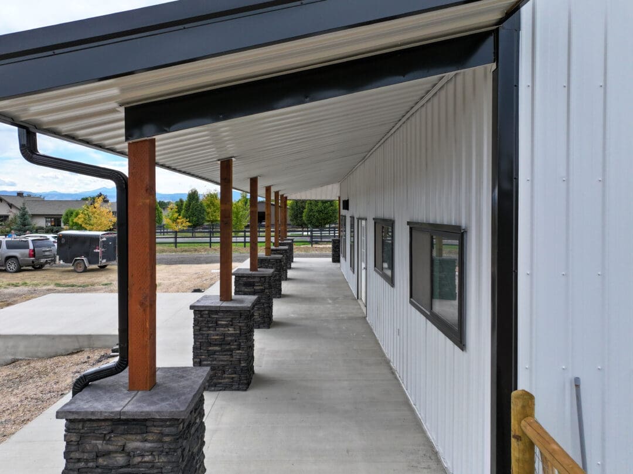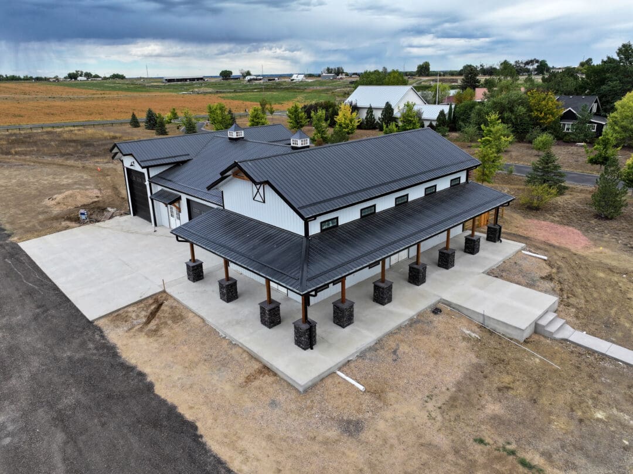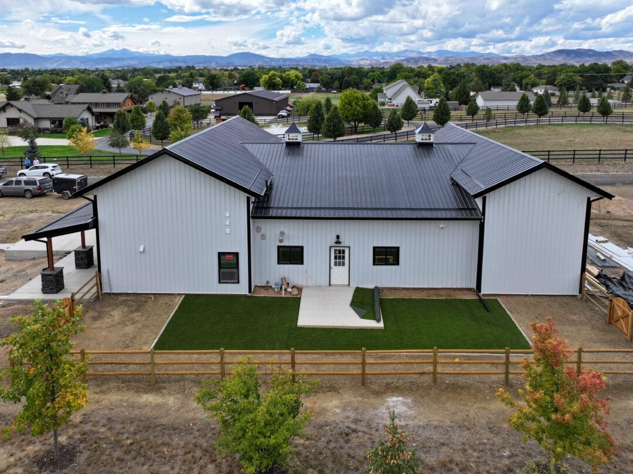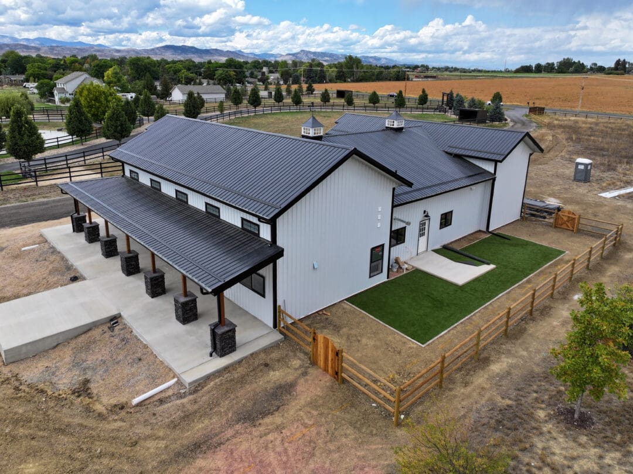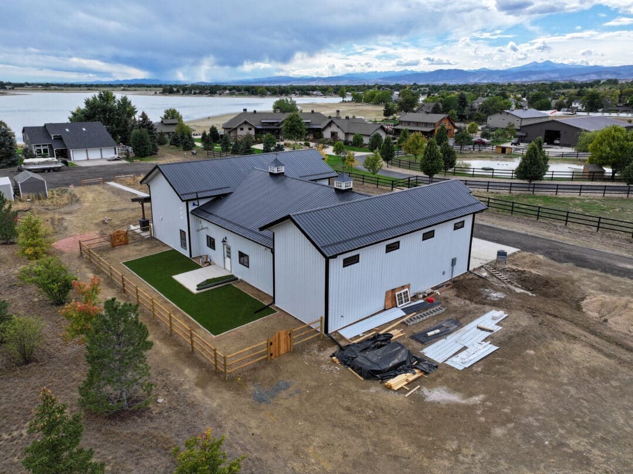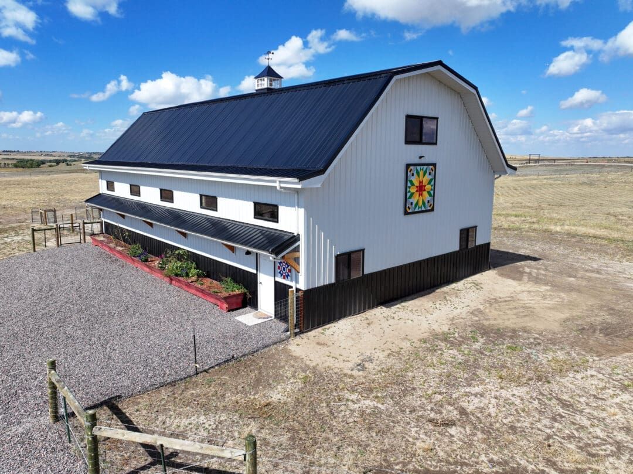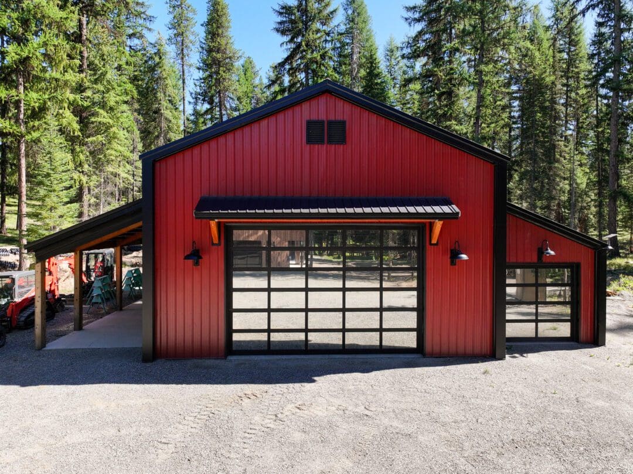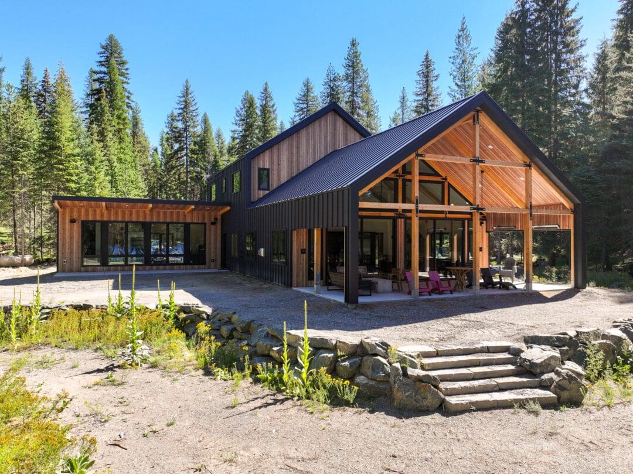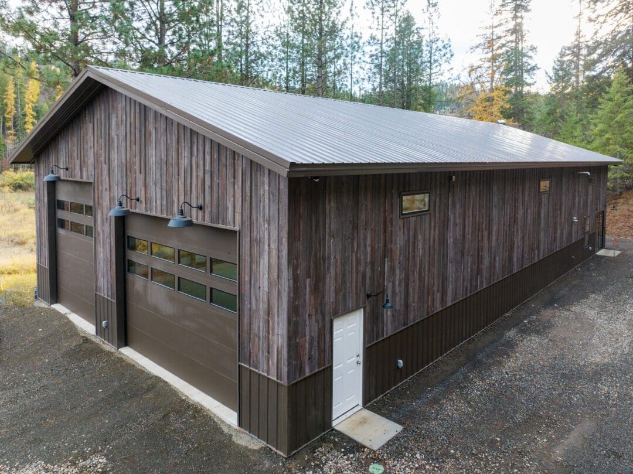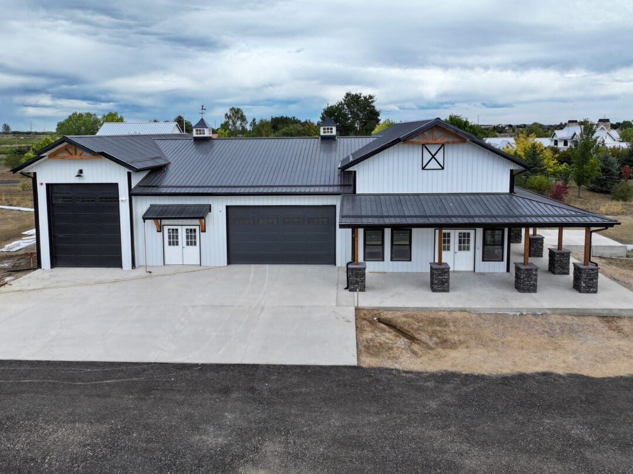
#14139 – 44x82x16 Post-Frame Building with Living and Storage Space in Loveland, CO
#14139 – 44x82x16 Post-Frame Building with Living and Storage Space in Loveland, CO
Steel Structures America built this 44′ × 82′ multi-purpose post-frame building in Loveland, Colorado. Designed as a combination living space, garage, and boat house, the project blends functionality with custom details that make it stand out.
Design & Layout
The main structure features a gable roof with a 6/12 pitch and a tall 16′ eave height, providing plenty of headroom. An 8′ × 82′ wraparound lean-to extends around the living area, adding covered outdoor space. The boat house section measures 16′ × 48′ × 16′, complete with a steep roofline for both style and clearance. Two decorative cupolas with windows top the roofline.
Features & Access
- Main Building: 44′ × 82′ with living, storage, and boat house functions
- Lean-To: 8′ × 82′ wraparound with raked soffit for a finished look
- Overhead Doors: (1) 18′ × 10′ and (1) 14′ × 14′ insulated steel with Prairie window inserts
- Walk-In Doors: (1) single 9-light door and (3) double 9-light doors
- Windows: (19) vinyl windows including sliders and fixed units
- Concrete & Foundation: Set on 10,000 PSI Perma-Columns®
- Interior Framing: Living area framed with 2×8 studs, OSB sheathing, and vented ridge; garage and boat house framed with horizontal commercial girts
Exterior Finish
The building uses a bold black and white color scheme. White siding contrasts with black trim, corners, fascia, soffits, and roof. A 4′ wainscot provides durability and adds visual depth. A small canopy with corbels accents the main double entry doors.
Perma-Column® foundation: Posts were set on Perma-Columns®, which keep all wood above grade and extend the life of the building. Learn more at permacolumnprecast.com.
Built for Versatility
With dedicated areas for living, vehicle storage, and boat housing, this project highlights how SSA designs structures to meet multiple needs in one building. Durable finishes and thoughtful design details ensure it will serve the homeowner well for years to come.
Watch the Customer Interview
Contact us today to start planning your own custom post-frame building in WA, ID, MT, WY, OR, or CO.


