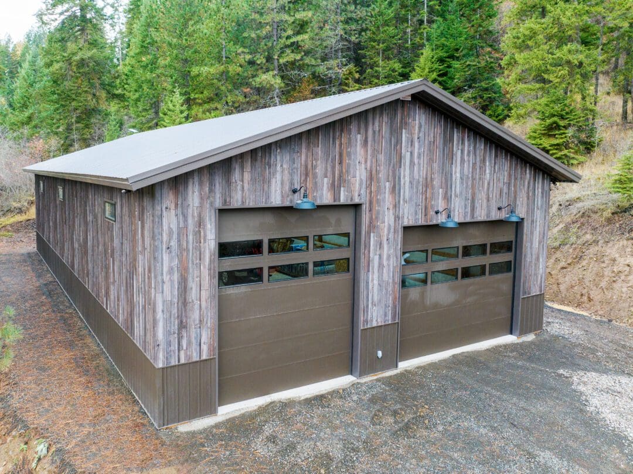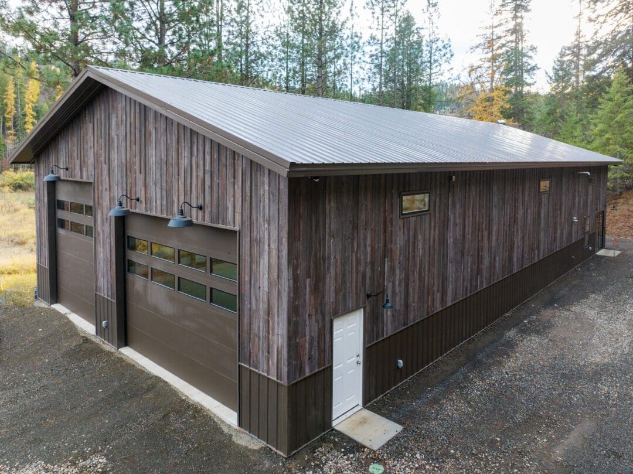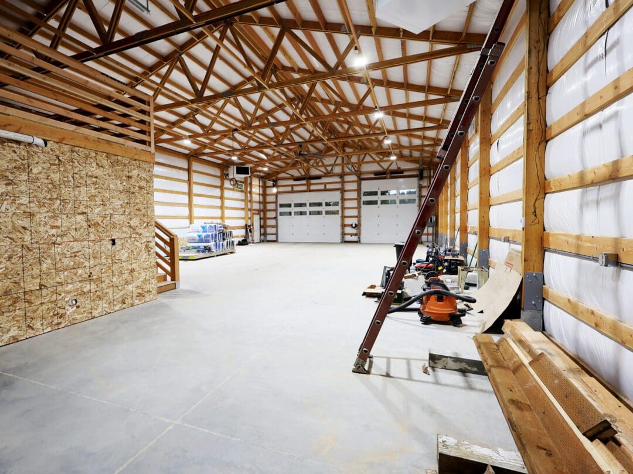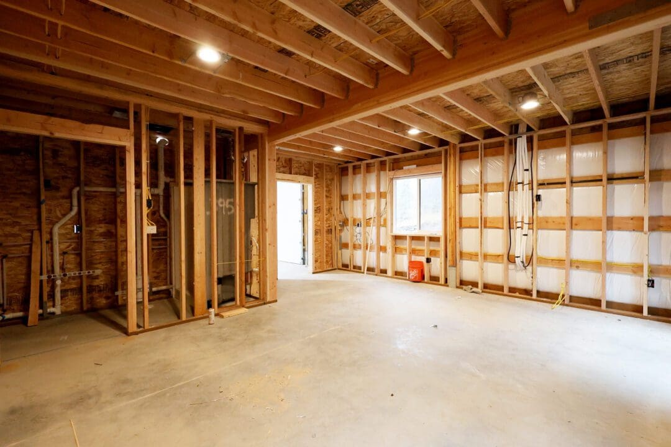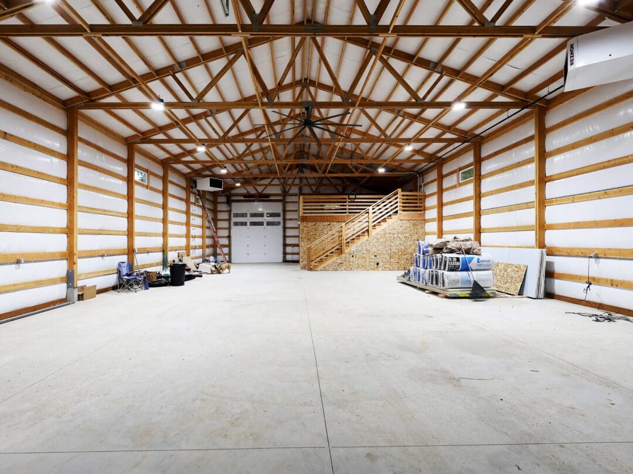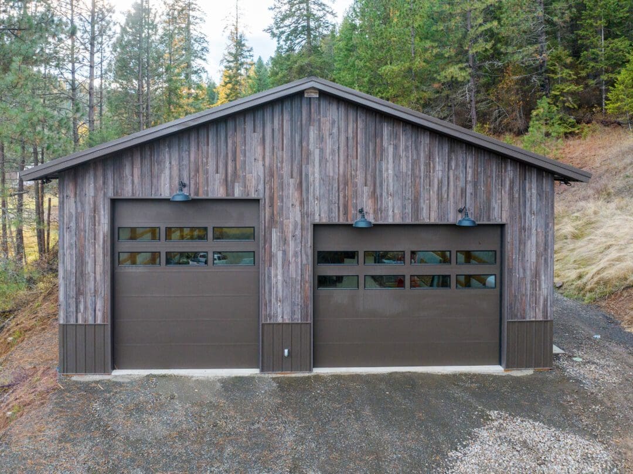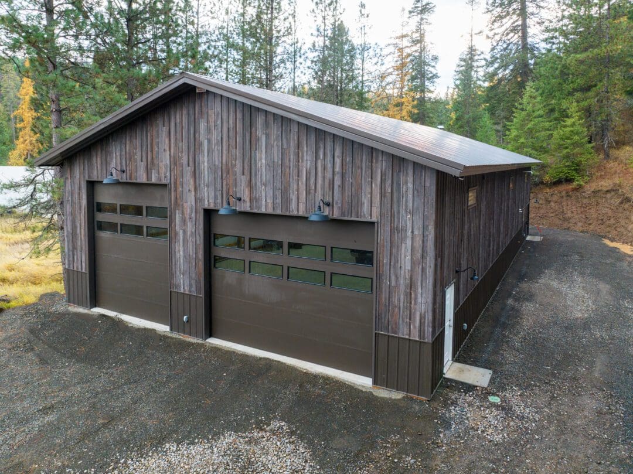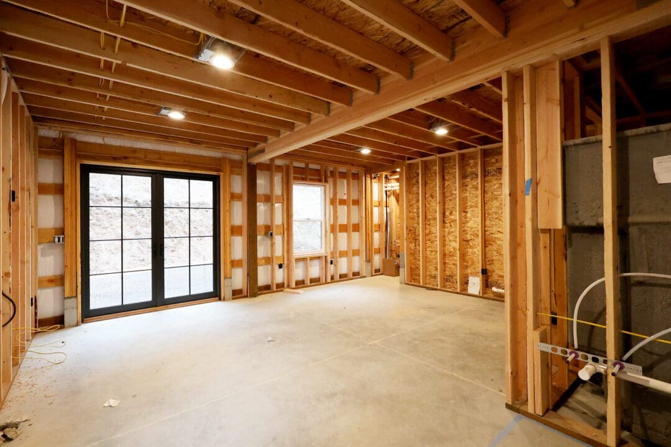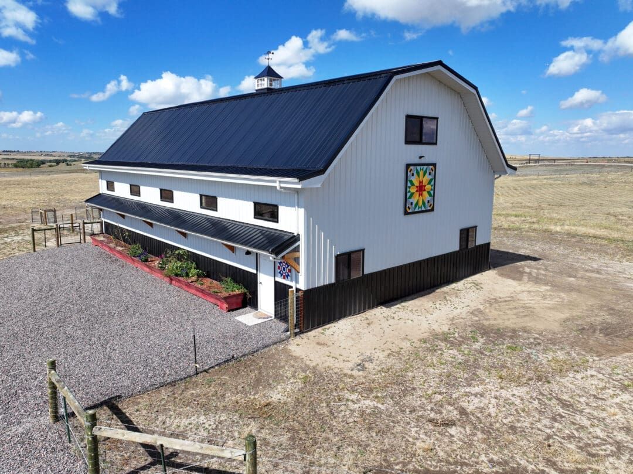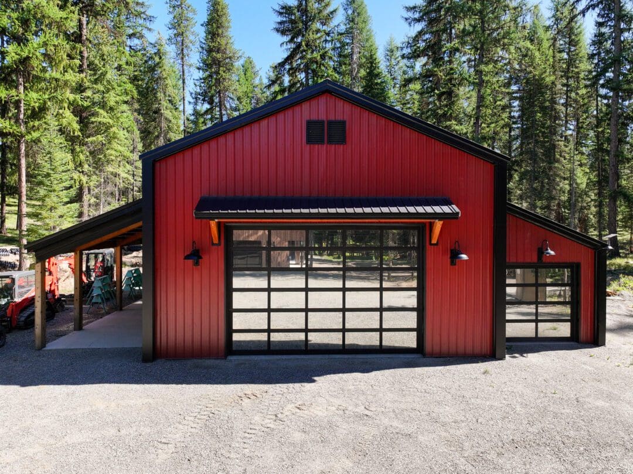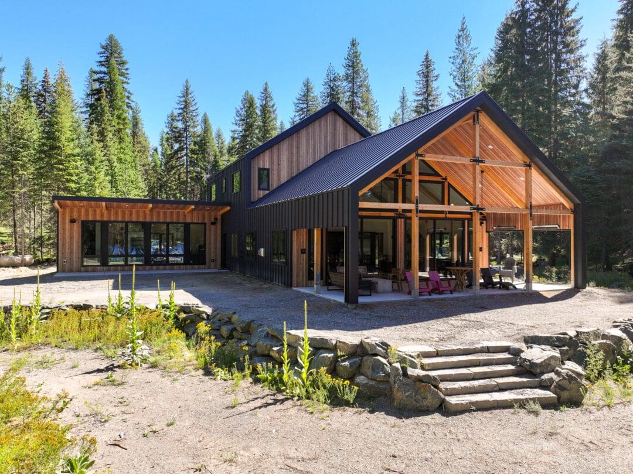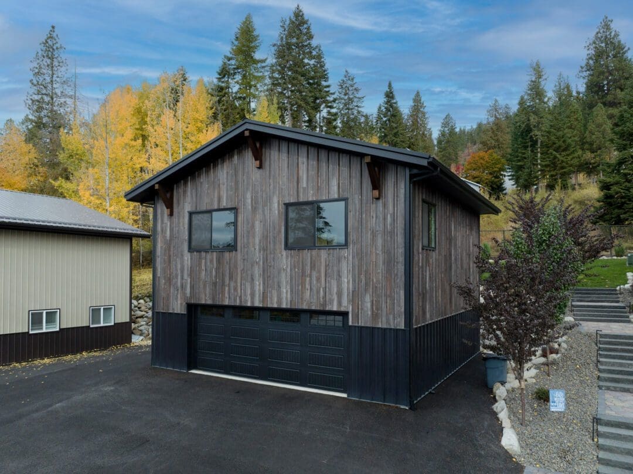This beautiful and modern pole barn features metal siding that looks like barnwood. With plenty of space, this garage also has two varying overhead door sizes for easy storing of all your summer toys. This pole barn garage was completed in Antique Barnwood 8K printed metal siding, and it features burnished slate roof and body corners, window and door trim, and 4′ wainscot. Steel Structures America has proudly partnered with Metal America to deliver you a wide variety of metal siding and roofing available in over 50 colors and specialty finishes.
Project Features
Specification |
Details |
|---|---|
| Dimensions | 40′ x 80′ x 16′ standard gable pole barn with 4/12 roof pitch |
| Siding | 29-gauge 3′ Rolled Rib |
| Roofing | 29-gauge 3′ Rolled Rib |
| Colors | 8K printed Antique Barnwood siding with burnished slate roof and accents |
| Overhead Doors | two 12′ x 14′ and one 16′ x 14′ Therma Tech doors |
| Walk-In Doors | one 3′ x 6’8″ Armorguard door |
| Windows | seven 4′ x 18″, one 4′ x 4′ and one 3′ x 5′ double-pane vinyl windows in black |
| Concrete | 40′ x 80′ slab, 4″ thickness, with smooth finish, saw-cut joints and fibermesh reinforcement |
| Additional Features | Perma-Column® precast concrete foundation system, 20′ x 20′ loft with handrail and stairs |
Perma-Column® provided by https://permacolumnprecast.com/, the leading manufacturer in the Pacific Northwest
See the Build + Hear from the Owner
Looking to build your own dream shop?
Contact Steel Structures America, your trusted post frame builder in ID, WA, MT, WY, CO, and OR.


