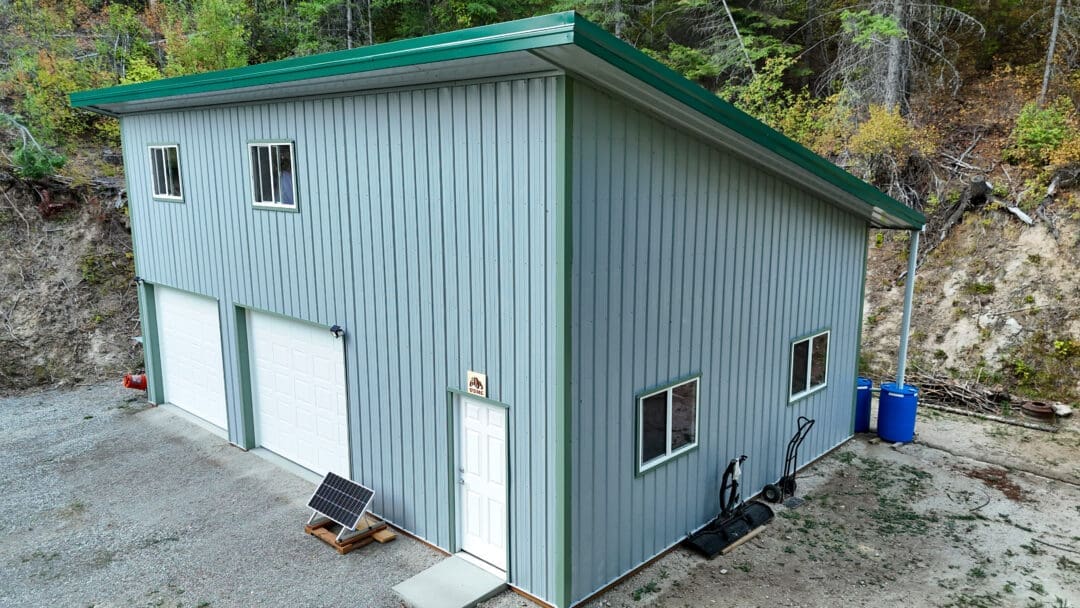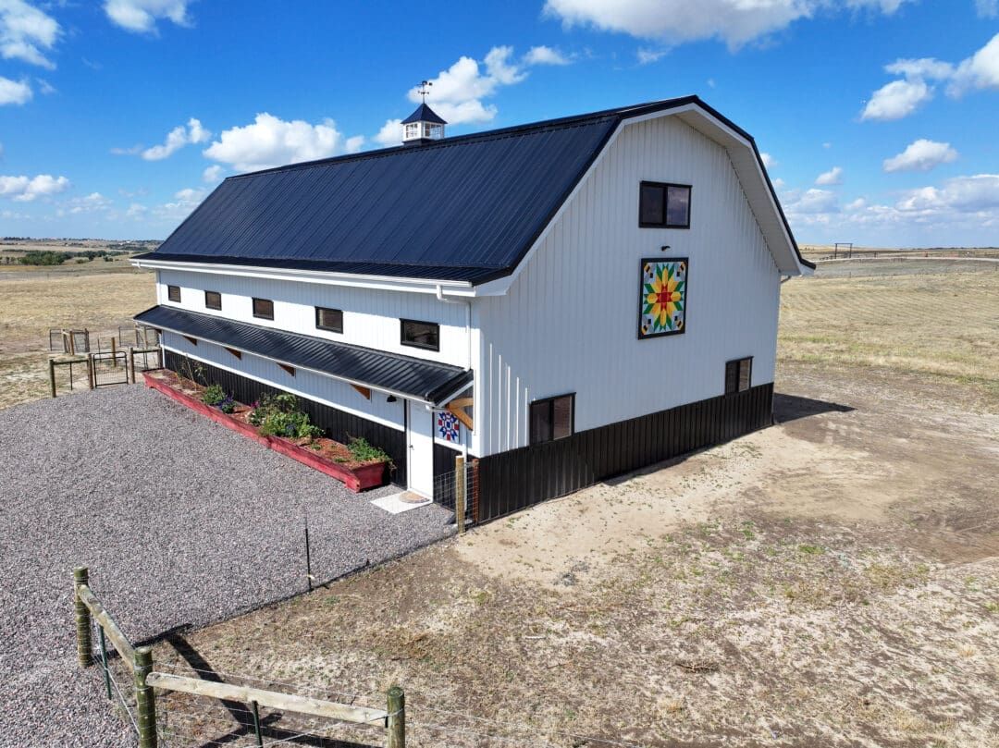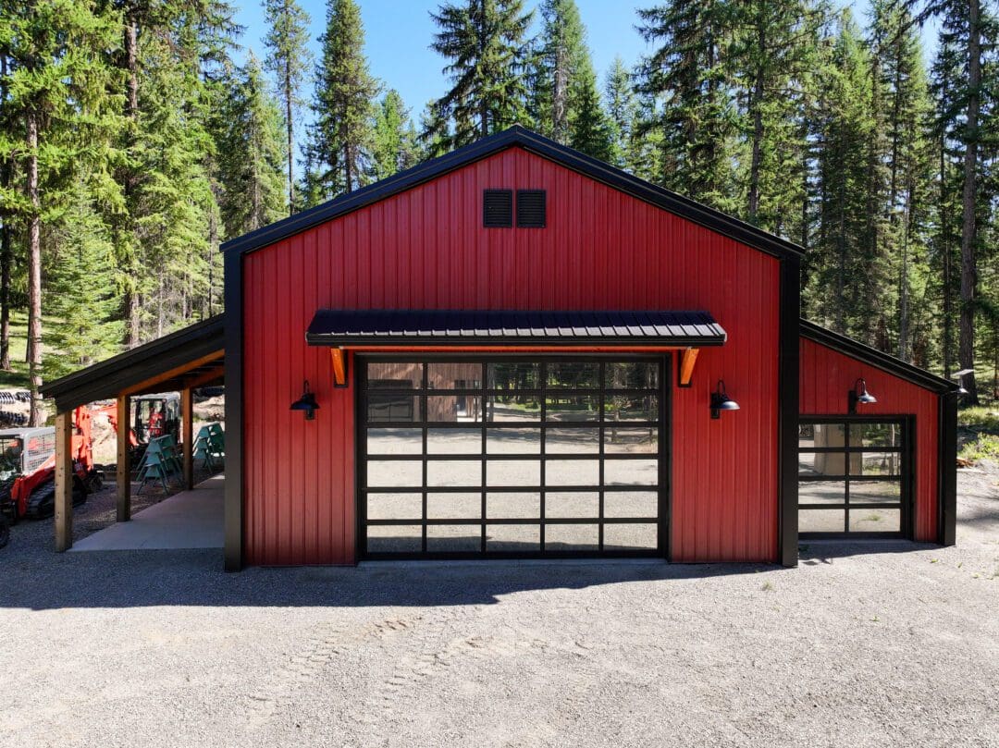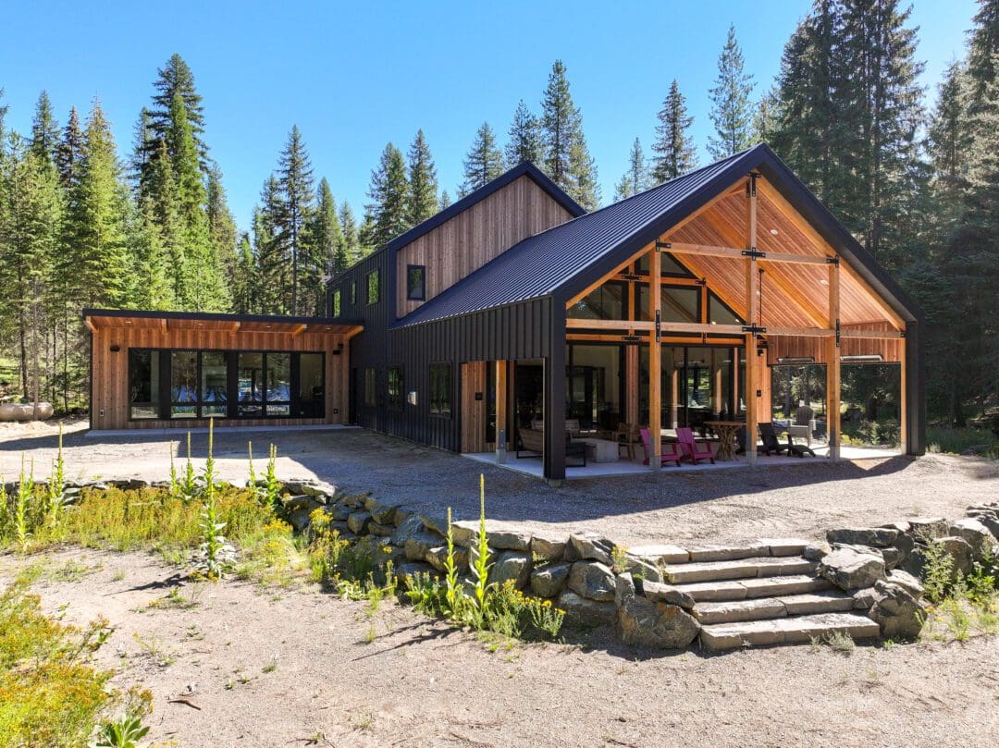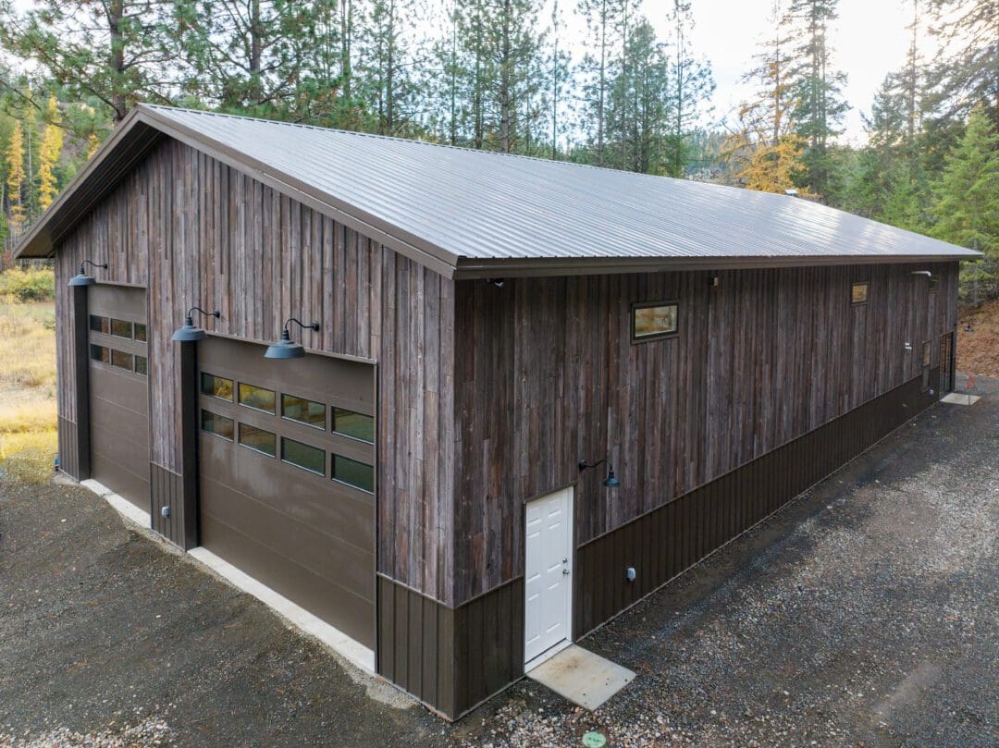
#14254 – 36 x 24 x 12 Residential Post-Frame Shop with Loft in Mead, WA
#14254 – 36 x 24 x 12 Residential Post-Frame Shop with Loft in Mead, WA
Steel Structures America built this 36′ × 24′ × 12′ residential post-frame shop in Mead, WA. This project combines a practical garage-style layout with a loft, giving the owner space for storage, hobbies, or both.
Design & Layout
The main building measures 36′ × 24′ with a 12′ eave height and a 3/12 gable roof. Inside, the crew framed a 24′ × 24′ loft to support residential floor loads. This design adds a strong second level and makes the most of the building’s footprint.
Exterior & Access
The exterior is finished with durable 29-gauge steel siding in a two-tone scheme, accented by enclosed overhangs with soffit and fascia trim for a finished look. Five 4′ × 3′ vinyl windows bring in natural light.
Foundation & Structure
The foundation uses Perma-Columns®, keeping all wood above grade for long-term durability. A smooth 864 sq. ft. concrete slab reinforced with fibermesh supports the structure, built to handle heavy use. The loft area is supported by interior raftered posts, creating a solid second-level platform.
Project Features
- Main Building: 36′ × 24′ × 12′ with 3/12 gable roof
- Loft: 24′ × 24′ residential floor load
- Overhead Doors: (2) 10′ × 8′ Therma-Tech insulated with low-headroom gear
- Walk-In Door: (1) 3′ × 6′8″ ArmorGuard steel door with lockset
- Windows: (5) 4′ × 3′ vinyl windows
- Concrete: 864 sq. ft. smooth slab, fibermesh reinforced
- Foundation: Posts set on Perma-Columns®, which keep all wood above grade and extend the life of the building.
This Mead, WA project shows how SSA creates compact yet highly functional residential pole buildings that balance everyday practicality with long-lasting strength.
Contact us today to start planning your own shop, garage, or custom pole building in WA, ID, MT, WY, OR, or CO.



