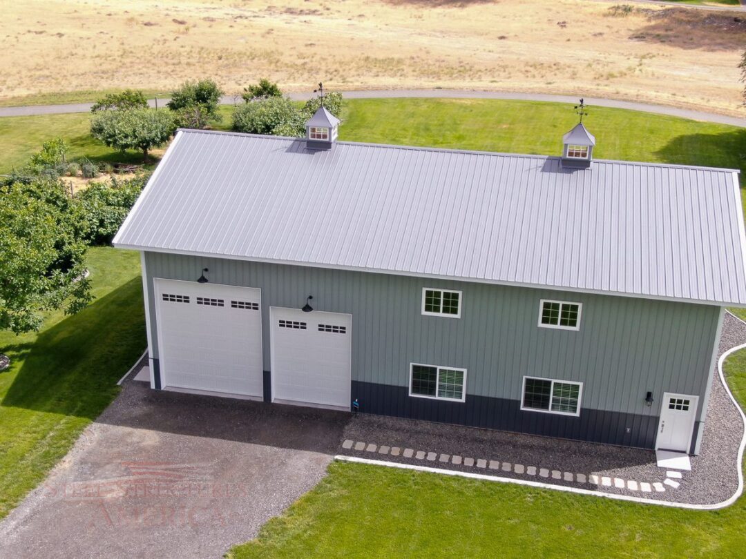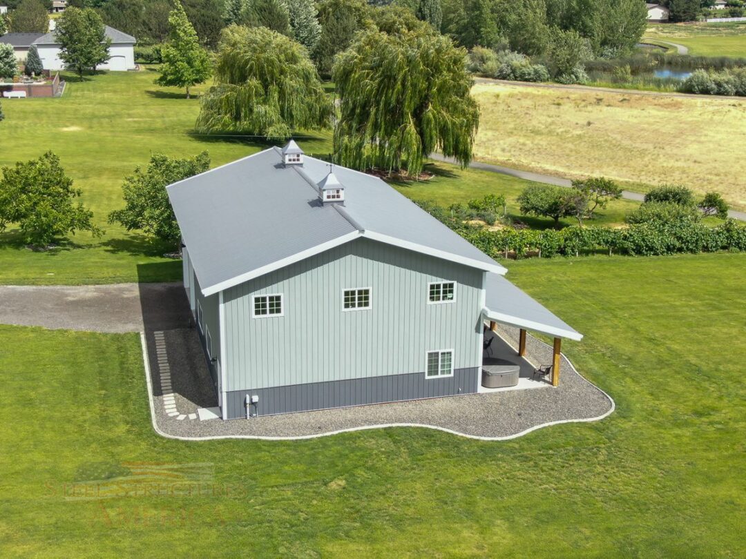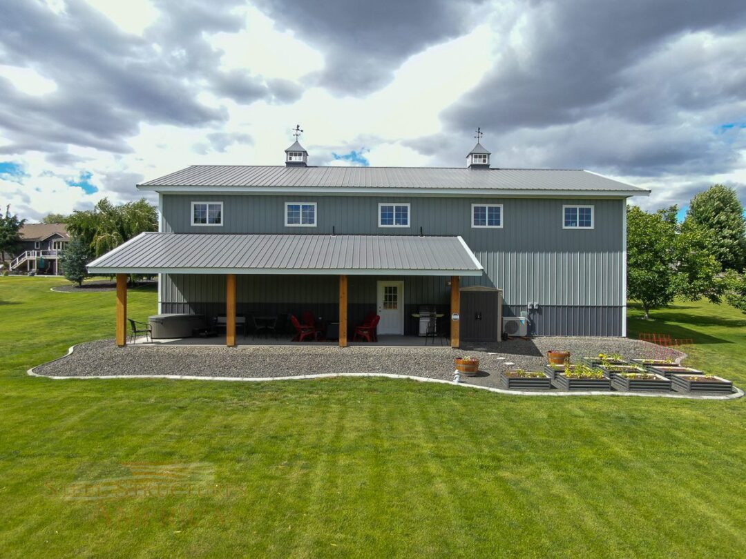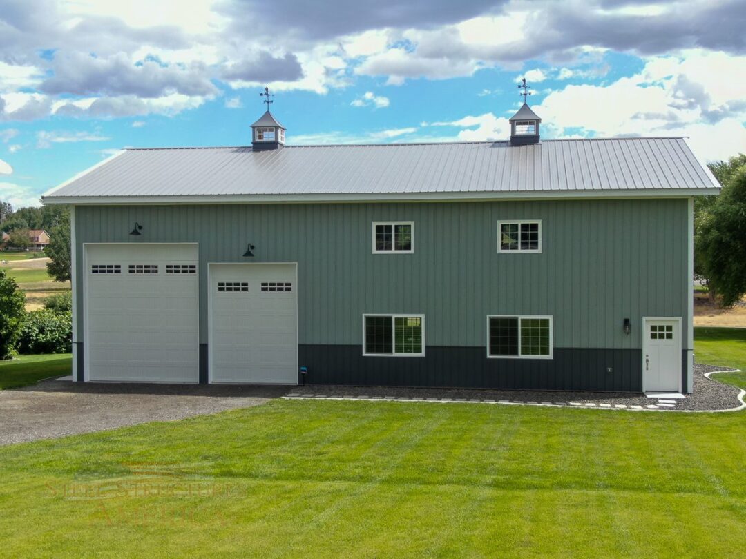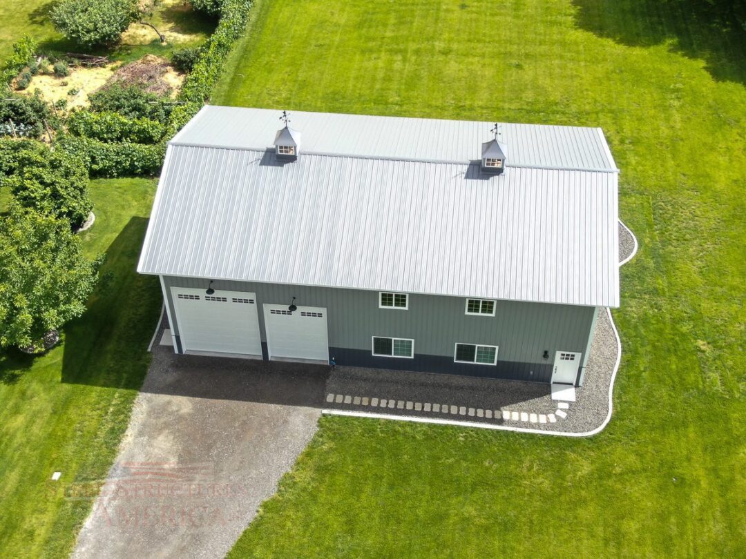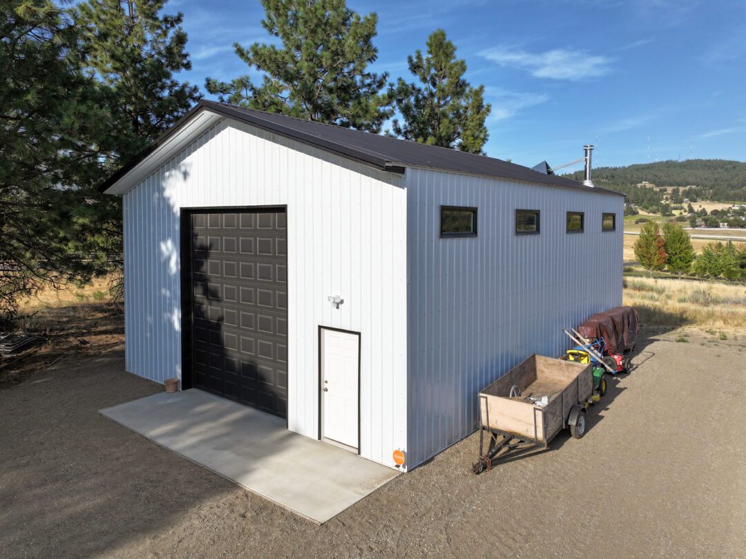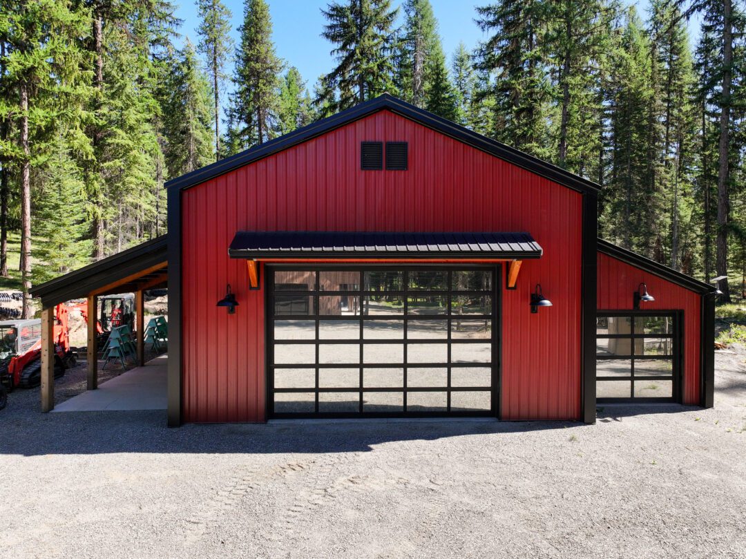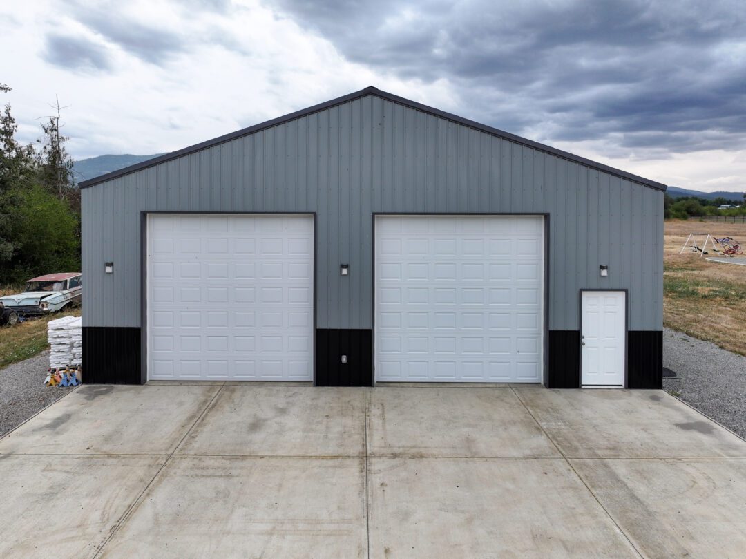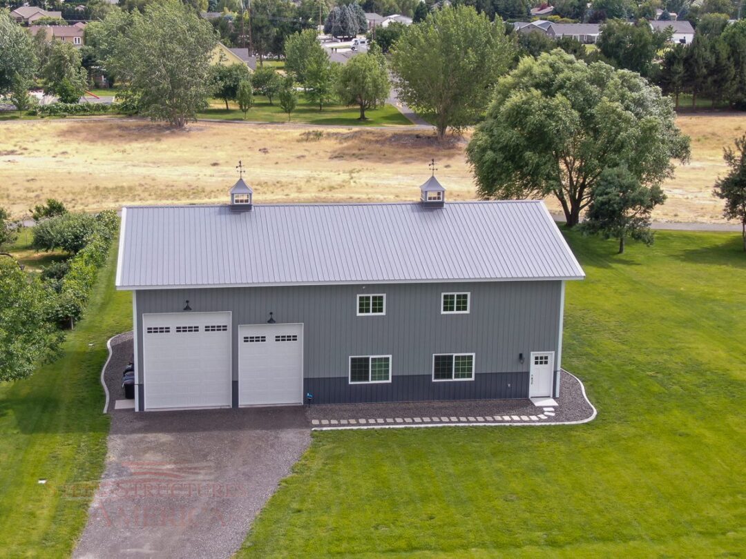
#10048 – Custom 36×60 Post-Frame Home with Loft and Lean-To – West Richland, Washington
#10048 – Custom 36×60 Post-Frame Home with Loft and Lean-To – West Richland, Washington
Steel Structures America designed and built this versatile residential post-frame building in West Richland, WA to combine function, durability, and visual appeal. The main structure measures 36′ × 60′ with tall 18′ sidewalls, creating ample interior space for a variety of uses. A 12′ × 36′ enclosed lean-to with cedar post trim adds a touch of Northwest style while expanding usable space.
Inside, the building features a loft with 9′ walls, framed interior partitions, and stair access, and making it ideal for additional living space, storage, or a hobby area. With ridge and soffit venting, quality insulation, and engineered trusses, the structure is built to perform year-round in Benton County’s climate.
Key Features
- Main Building: 36′ × 60′ × 18′ gable-style post-frame design
- Lean-To: 12′ × 36′ enclosed lean-to with 9′ eave height, cedar trim, soffits, and OSB in roofline for a finished look
- Overhead Doors: One 12′ × 14′ and one 9′ × 12′ insulated raised-panel steel overhead doors
- Walk-In Doors: Four 3′ × 6′8″ steel walk-in doors with deadbolts for security
- Windows: Two 4′ × 3′ vinyl double-pane windows plus framed openings for additional window installation
- Loft Area: 36′ × 18′ loft floor system with 40 lbs/sf loading capacity, 9′ tall loft walls, and 3′ wide stair access with 36′ railing
- Interior Framing: 2×6 framed walls and partitions, flush-framed openings, and stick-framed sections for flexible use
- Ventilation: Ridge and soffit venting for better airflow and moisture control
- Concrete Slab: 4″ thick reinforced slab with saw-cut control joints
- Cupolas: Two decorative 36″ cupolas with gray walls, white windows, and weather vanes
Ready to build your dream shop, garage, or post-frame home? Contact Steel Structures America today for a free consultation and custom design.


