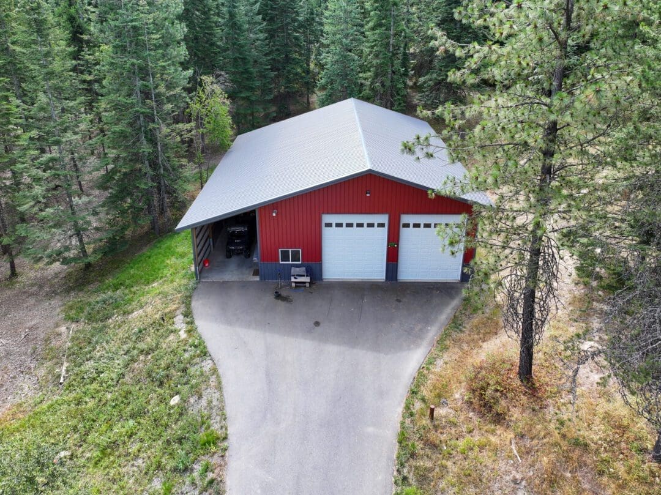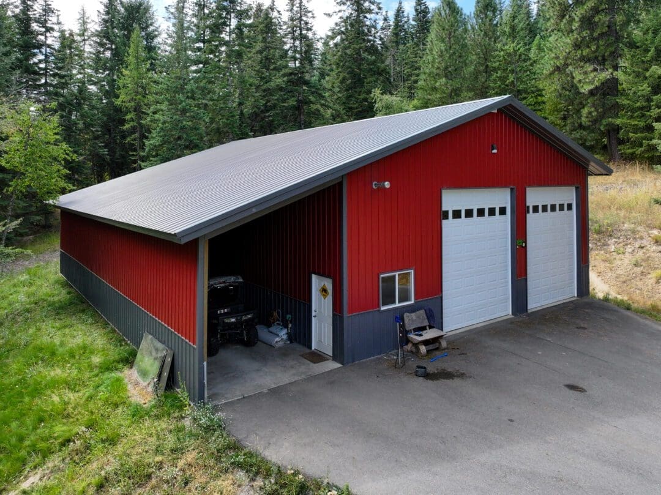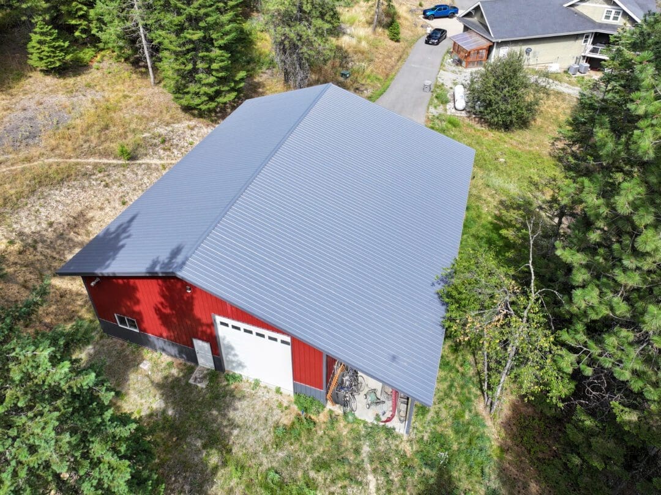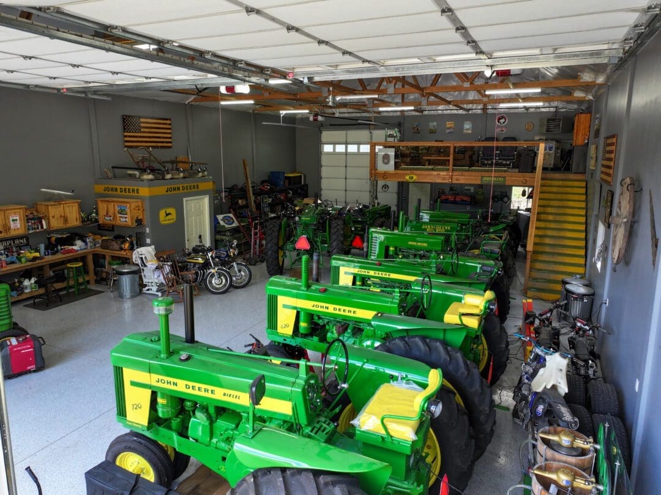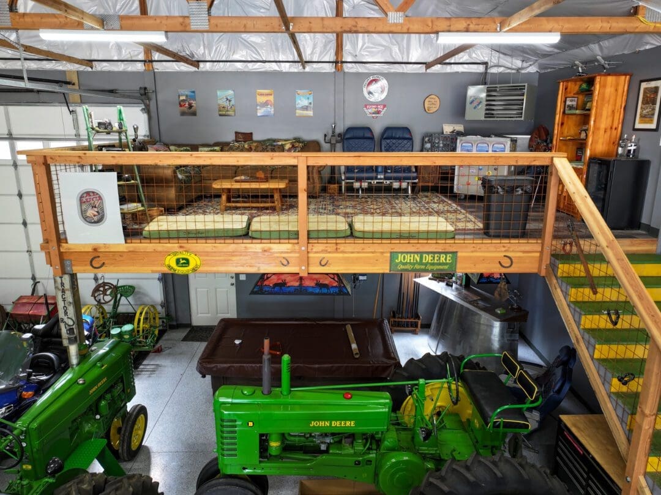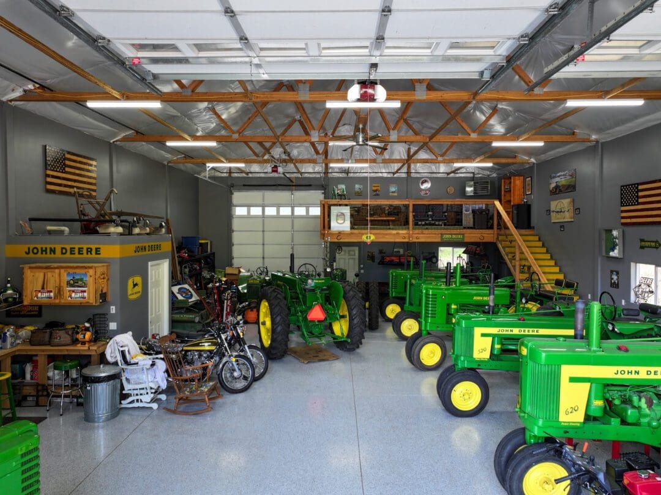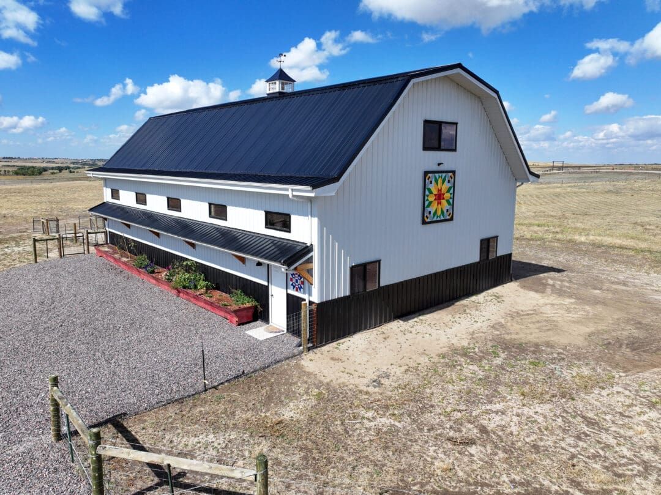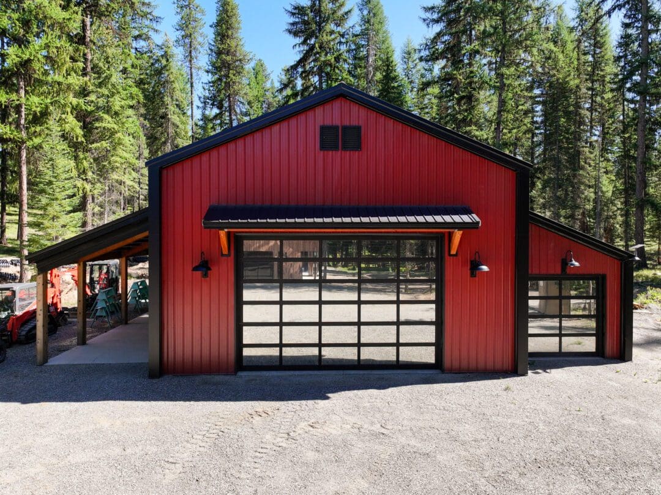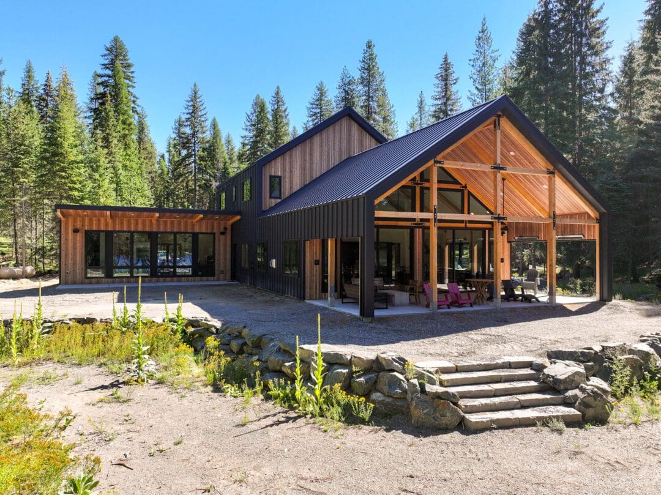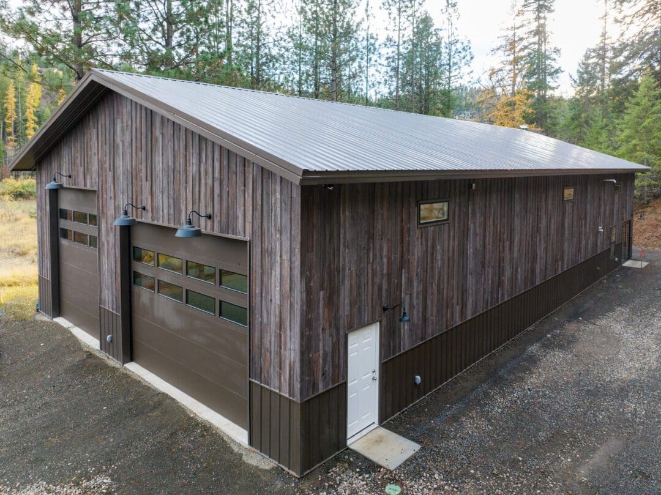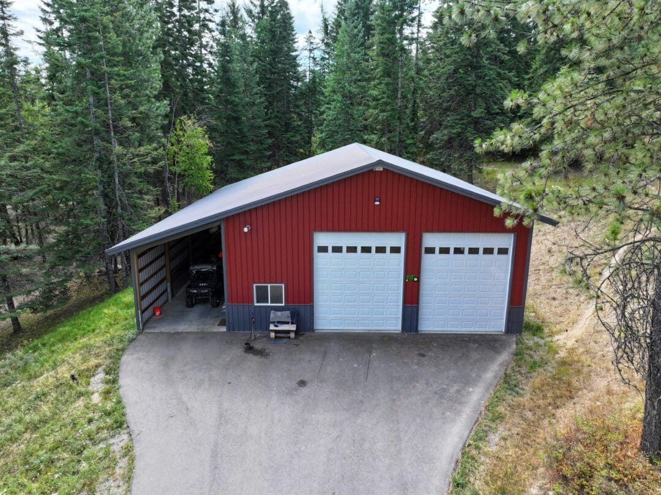
#10573 – 40x60x16 Residential Post-Frame Building with Open Lean-To in Hayden, ID
#10573 – 40x60x16 Residential Post-Frame Building with Open Lean-To in Hayden, ID
Steel Structures America built this 40′ × 60′ × 16′ residential post-frame building in Hayden, ID. Designed with both functionality and comfort in mind, this project combines a large open-span shop with an attached lean-to, insulated walls, and a finished interior.
Design & Layout
The main building measures 40′ × 60′ with a standard gable roof at a 4/12 pitch. An attached 12′ × 60′ open lean-to runs along one side, extending the usable space while keeping the area versatile for outdoor storage, equipment, or future enclosure.
Exterior & Access
The exterior is finished with durable steel siding and a contrasting wainscot panel at the base. Fully enclosed 2′ overhangs with soffits add a clean look and provide ventilation. For access, the structure includes three 12′ × 14′ insulated overhead doors, each with a row of windows. Two ArmorGuard walk-in doors and three 4′ × 3′ vinyl windows round out the entry points, ensuring both usability and natural light.
Project Features
- Main Building: 40′ × 60′ × 16′
- Lean-To: 12′ × 60′ open
- Overhead Doors: (3) 12′ × 14′ insulated with window row
- Walk-In Doors: (2) 3′ × 6′8″ ArmorGuard steel
- Windows: (3) 4′ × 3′ double-pane vinyl
- Concrete: 40′ × 60′ slab, 4″ thick with fibermesh and saw-cut joints
- Foundation: Posts set on Perma-Columns®
Built for Everyday Use
This Hayden project highlights how SSA delivers residential-style pole buildings that balance shop utility with year-round comfort. With its open lean-to, multiple overhead doors, and insulated interior, the structure is ready to handle a wide range of uses.
Contact us today to start planning your own shop, garage, or residential pole building in WA, ID, MT, WY, OR, or CO.


