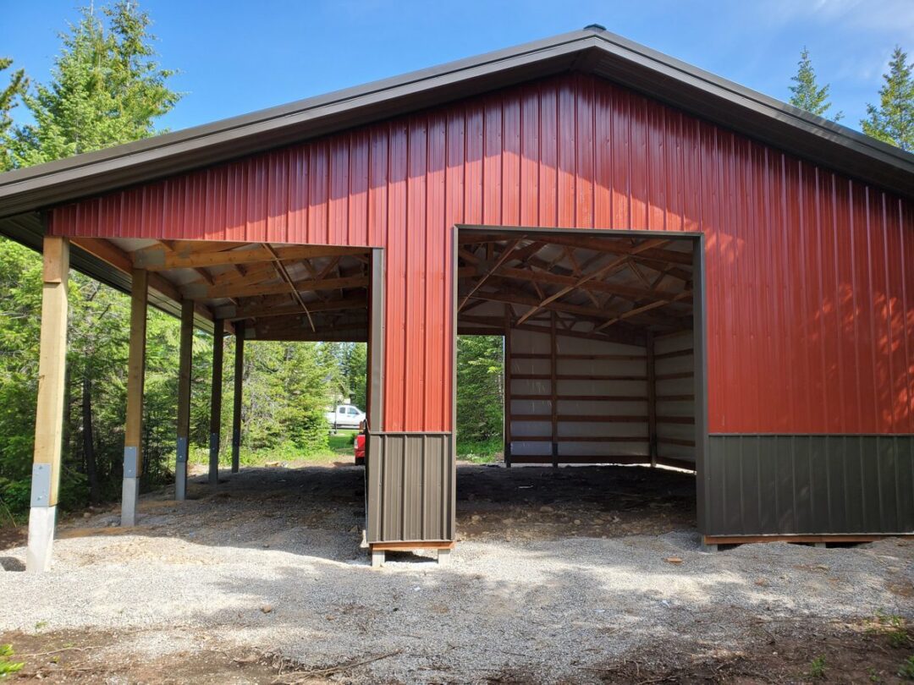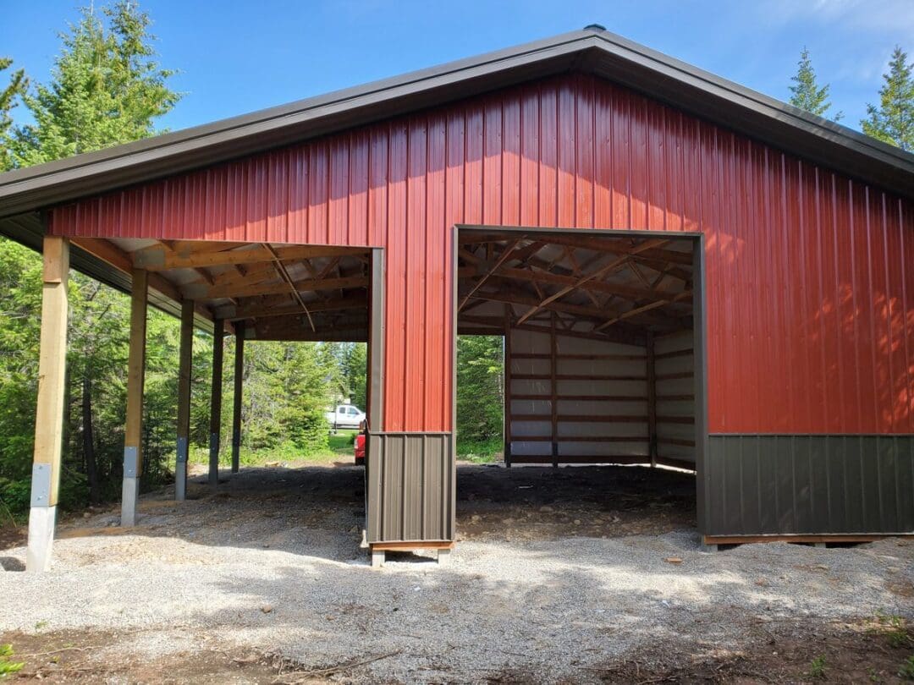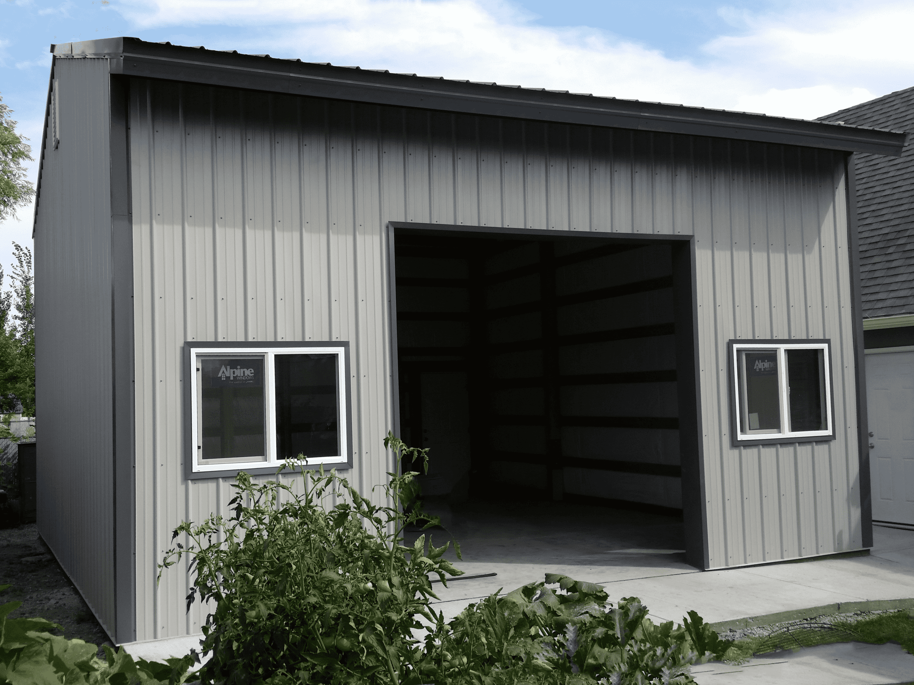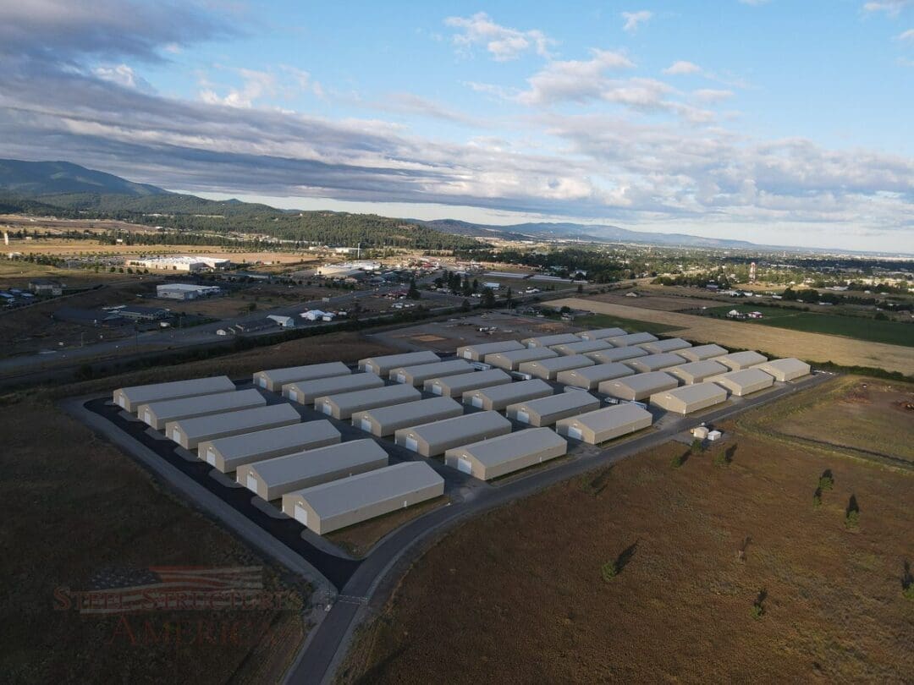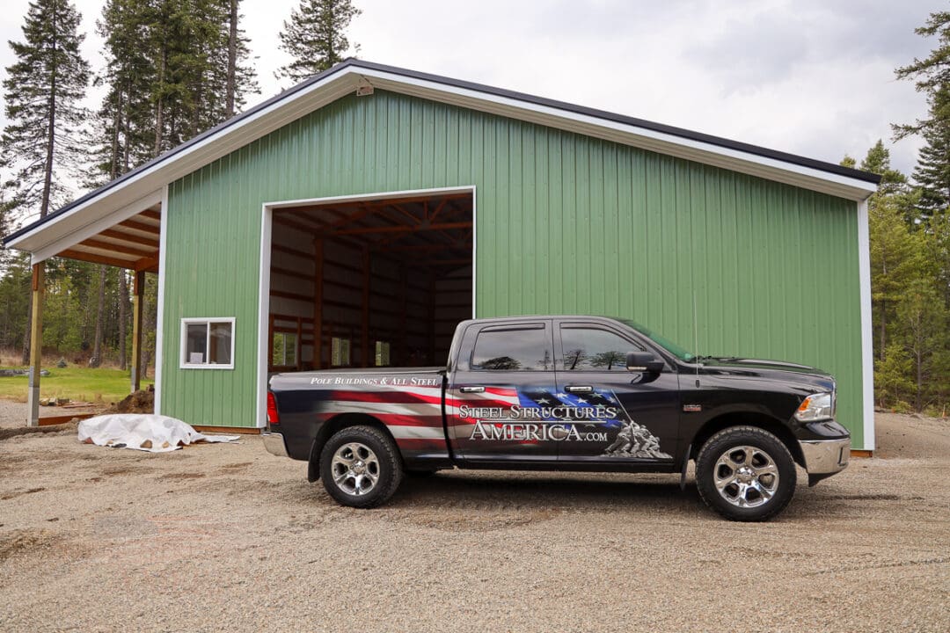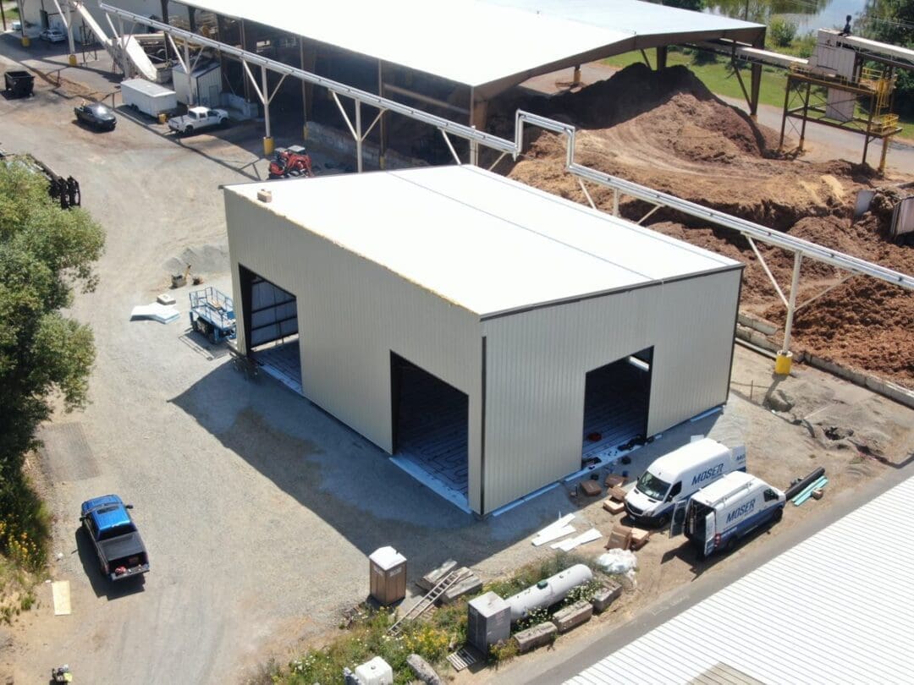Our North Idaho team completed this post-frame style utility shop with a built-in lean-to in Rathdrum, ID in 2020. The 40′ x 40′ x 12′ post-frame structure features an open side, making it easy to store large vehicles or machinery. With two shades of red, it captures a classic barn-style finish. Constructed using durable Rolled Rib panels, this shop is built to withstand North Idaho’s tough weather while providing flexible space for any hobbies or workload.
Project Features
Specification |
Details |
|---|---|
| Dimensions | 40′ x 40′ x 12′ with open side |
| Siding | 29-gauge 3′ Rolled Rib panels |
| Roofing | 29-gauge 3′ Rolled Rib panels |
| Colors | Red siding panels with Weathered Copper roof and accents |
| Overhead Doors | two 10′ x 12′ Therma Tech insulated raised-panel doors in brown |
| Walk-In Doors | one 3′ x 6’8″ ArmorGuard walk-in door |
| Windows | N/A |
| Concrete | 28′ x 40′ x 4″ smooth finish pad with fibermesh reinforcement and saw-cut joints |
| Additional Features | Perma-Column® foundation system |
Perma-Column® provided by https://permacolumnprecast.com/, the leading manufacturer in the Pacific Northwest.
Contact us today to get a quote for your own post-frame utility shop in WA, ID, MT, WY, CO, or Northern OR.


