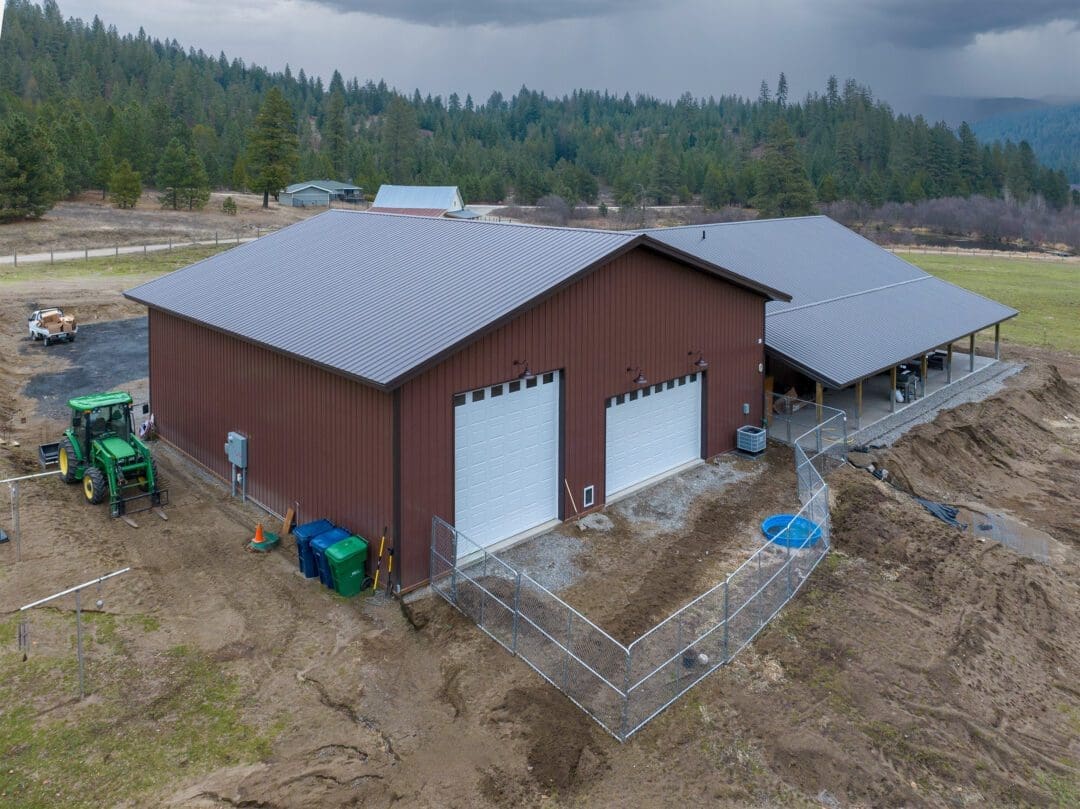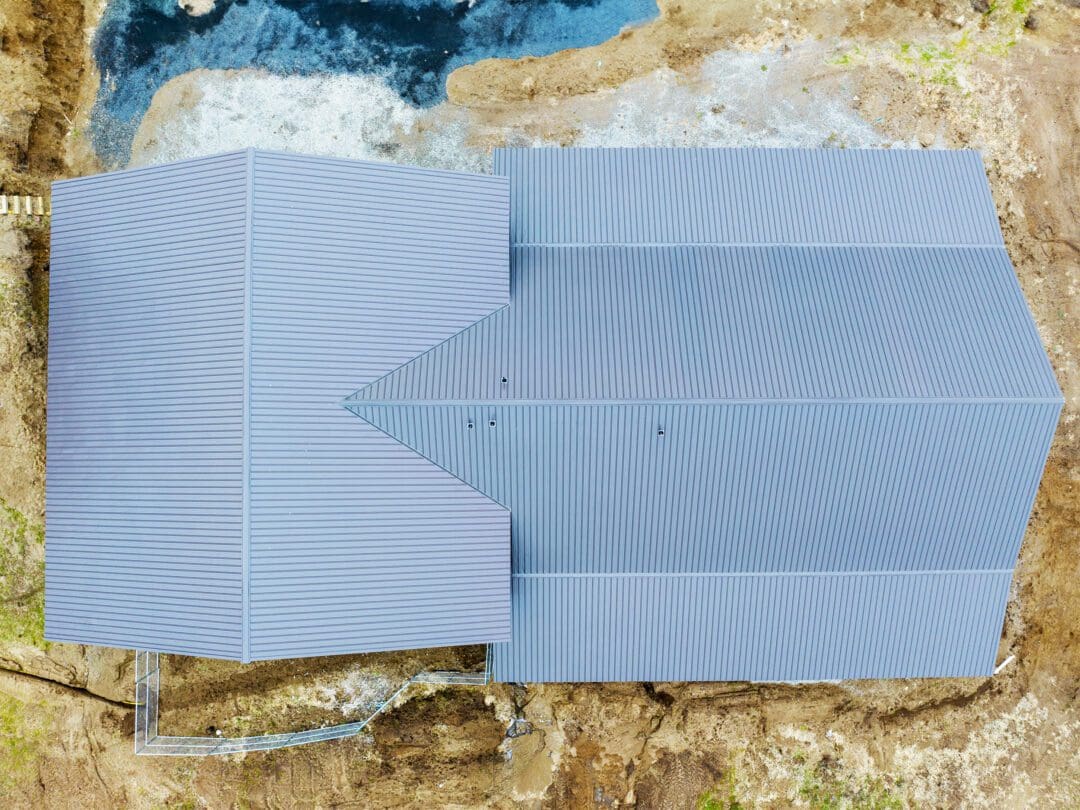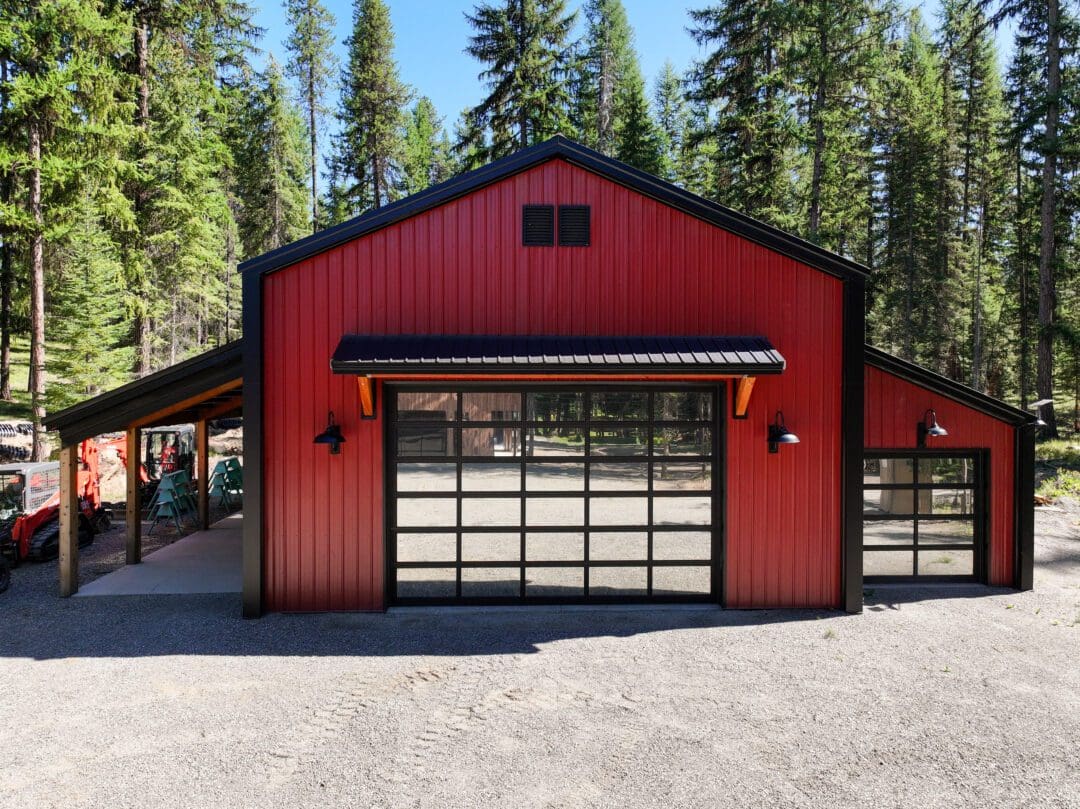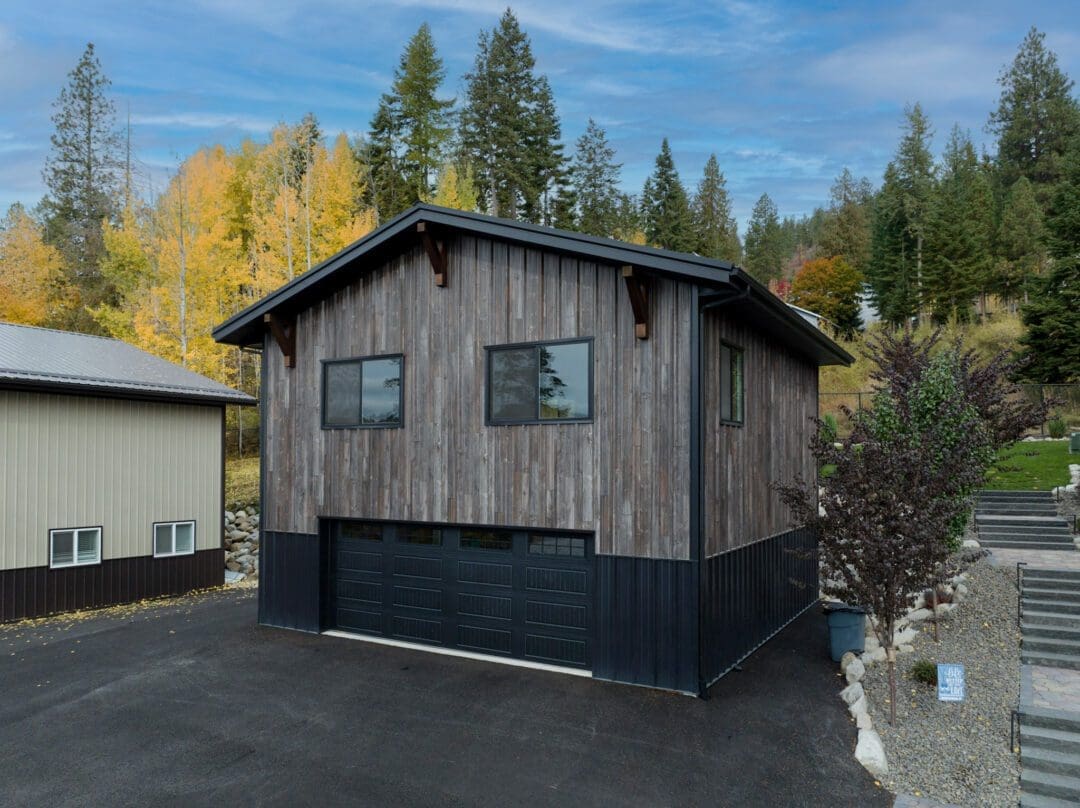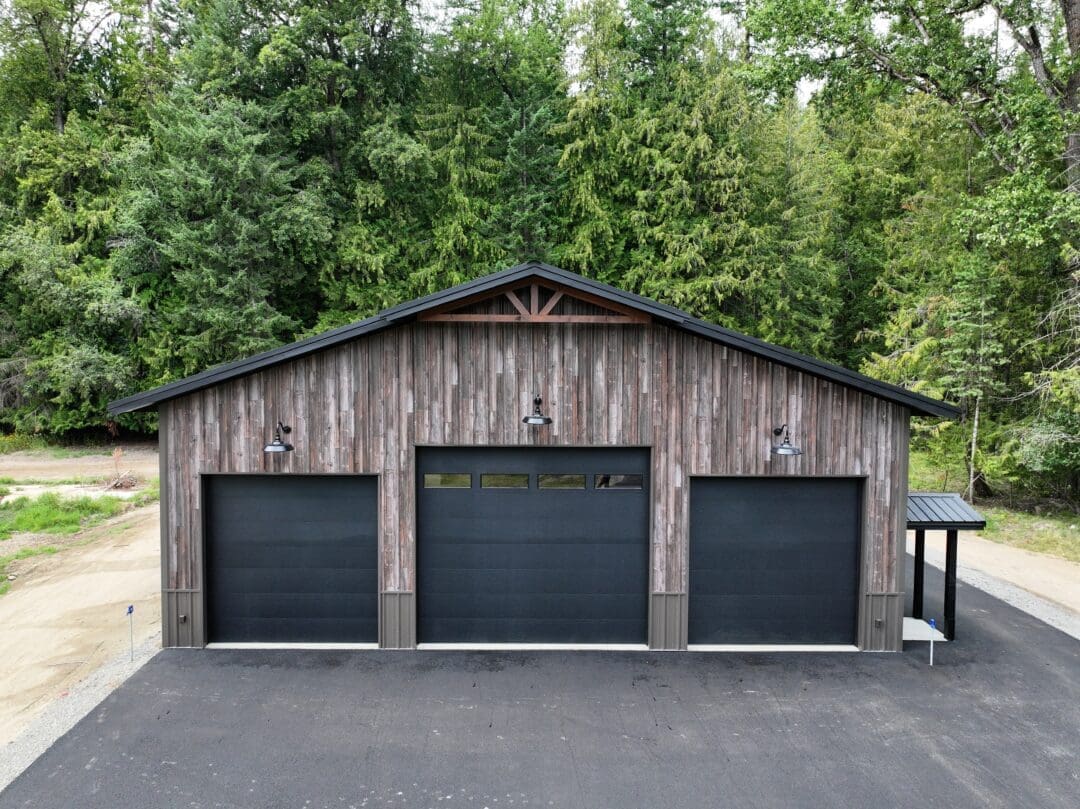This unique barndominium is 40′ x 50′ x 12′ with 12′ x 124′ x 12′ wraparound lean-to and 40′ x 12′ extended canopy. These living quarters feature 50′ x 50′ x 16′ work shop. It was completed using our newest color selection of metal manufactured in Post Falls, ID at Metal America.
Project Features
Specification |
Details |
|---|---|
| Dimensions | 40′ x 50′ x 12′ with a 4/12 roof pitch; 12′ x 124′ x 12′ wraparound lean-to with a 40′ x 12′ extended canopy |
| Siding | 29-gauge 3′ Rolled Rib panels |
| Roofing | 29-gauge 3′ Rolled Rib panels |
| Colors | Brown siding with Mocha roof and accents |
| Overhead Doors | two 12′ x 12′ and two 16′ x 10′ raised panel doors |
| Walk-In Doors | one 3′ x 6’8″ ArmorGuard door, one 6′ x 6’8″ French door |
| Windows | eleven 6′ x 4′ windows |
| Concrete | 12′ x 164′ in 4″ thickness/ 40′ x 50′ in 5″ thickness in smooth finish, with saw-cut joints and fibermesh reinforcement |
| Additional Features | Perma-Column® precast concrete foundation system, commercial girts, framed ceiling, vented ridge, 40′ 4′ x 4′ timber truss |
Perma-Column® provided by https://permacolumnprecast.com/, the leading manufacturer in the Pacific Northwest.
Looking to build your own barndominium?
Contact Steel Structures America, your trusted post-frame builder in ID, WA, MT, WY, CO, and OR.


