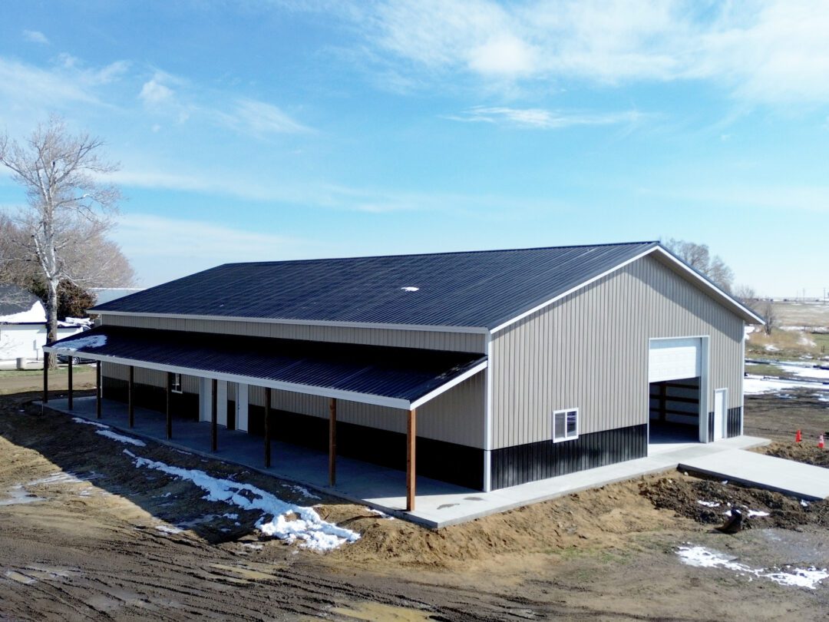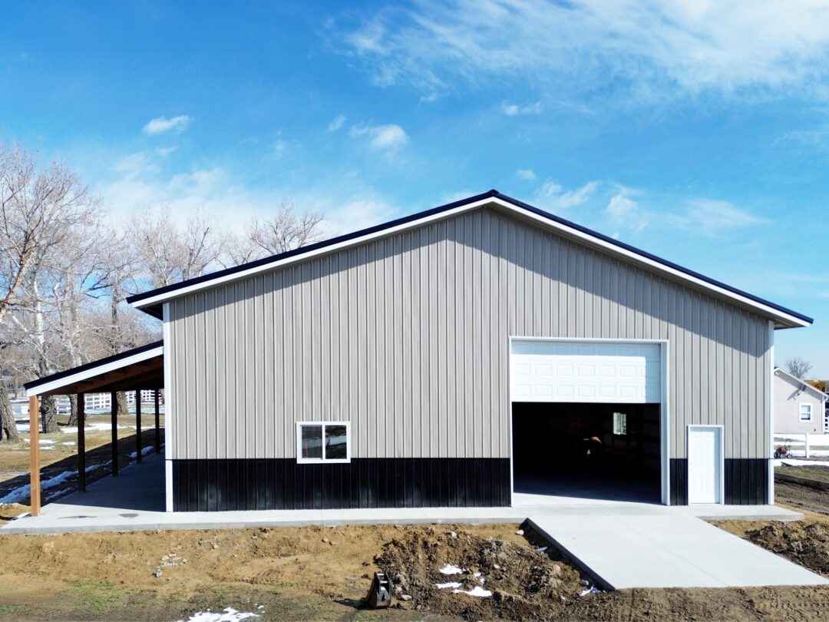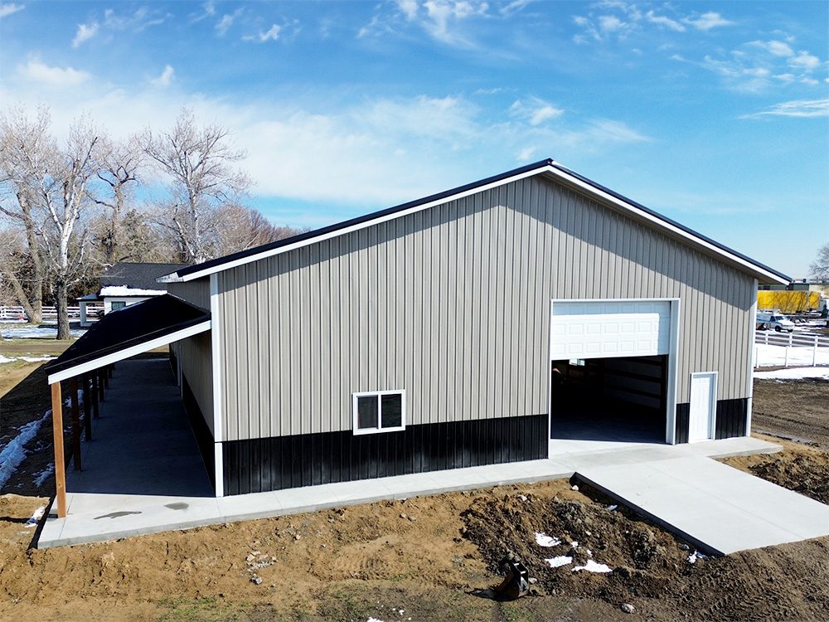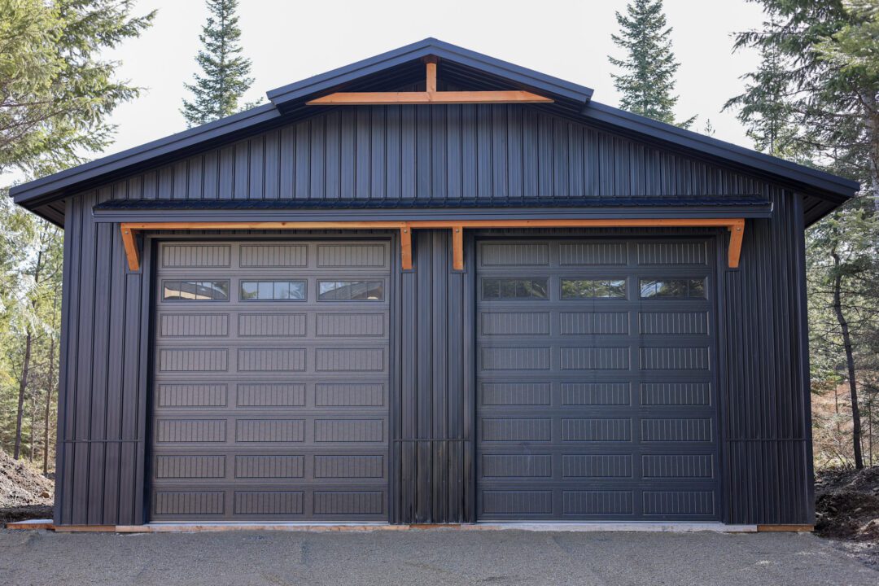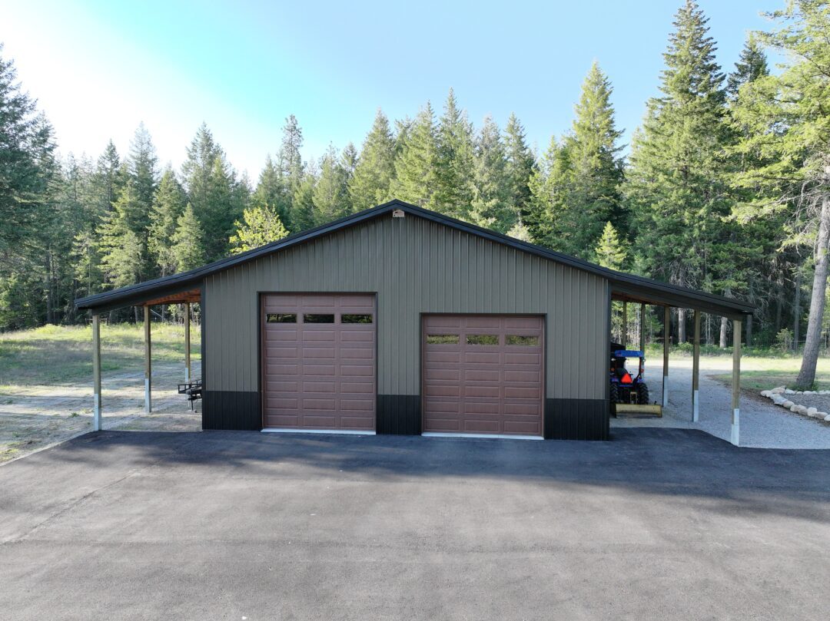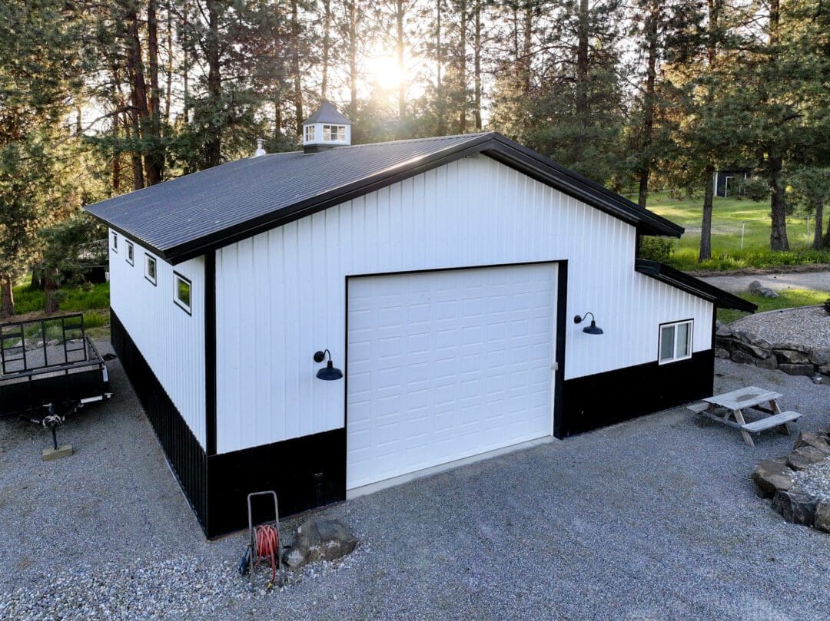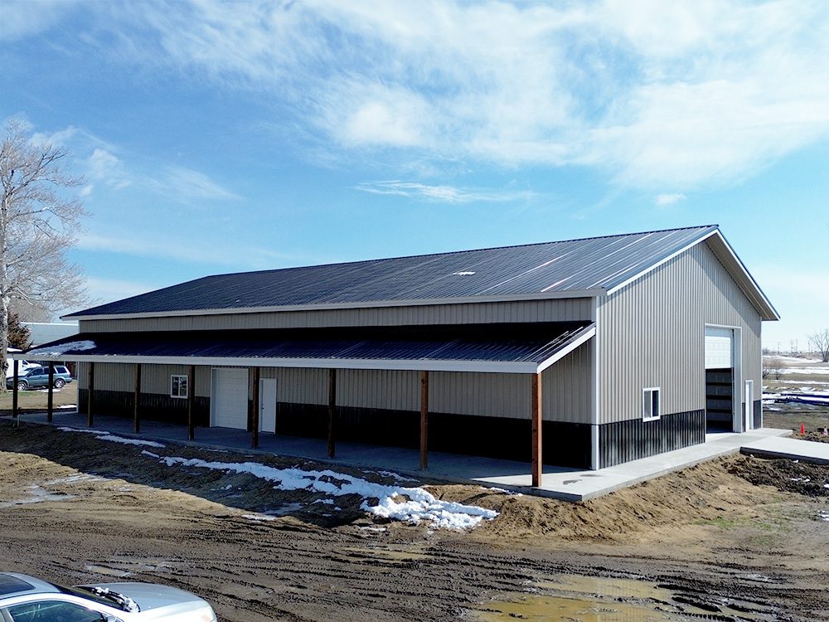
#13737 – 52 x 96 x 16 Pole Barn with Lean-to in Johnstown, CO
#13737 – 52 x 96 x 16 Pole Barn with Lean-to in Johnstown, CO
This cold storage pole barn is 52′ x 96′ x 16′; it features a 10′ x 96′ x 12′ lean-to. It is completed with hickory moss body and black roof, black and white accents, white corners, black wainscot, and hickory moss soffits. Additionally, this residential cold storage unit includes (3) garage doors (2) 14′ x 14′ and (1) 8′ x 8′ overhead steel garage doors.
If you’re in need of a commercial pole barn or a steel structure building, Steel Structures America can design and engineer one to fit your exact needs.
We specialize in fully custom post-frame buildings. Contact us today


