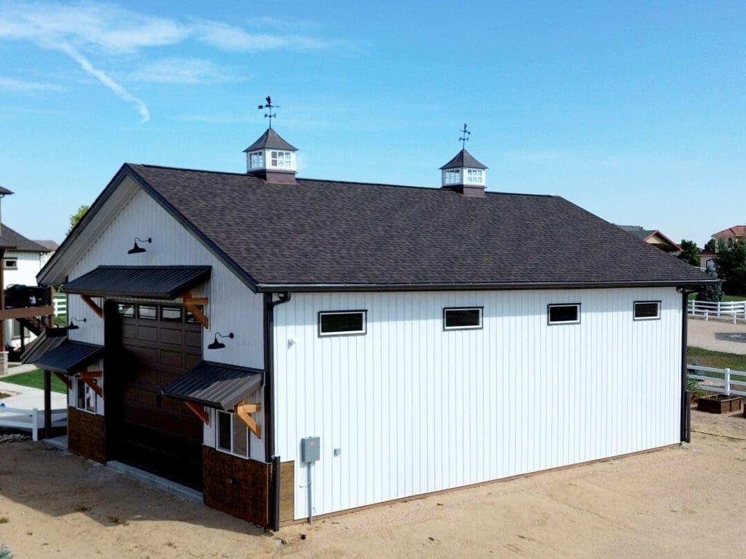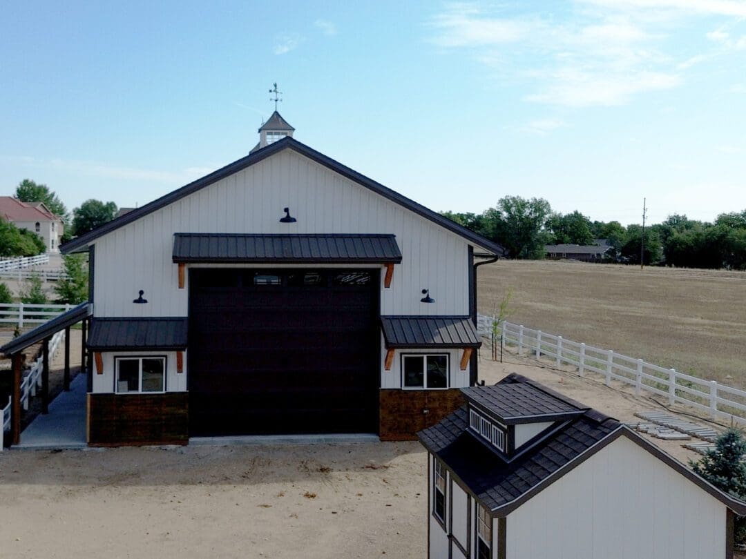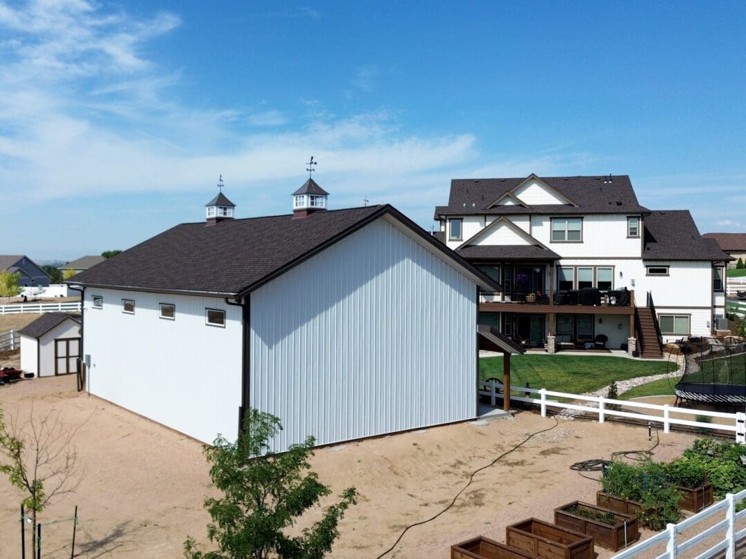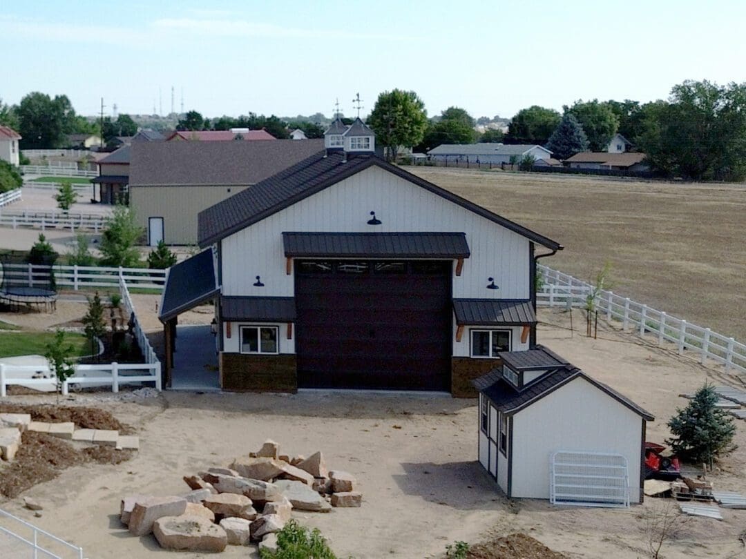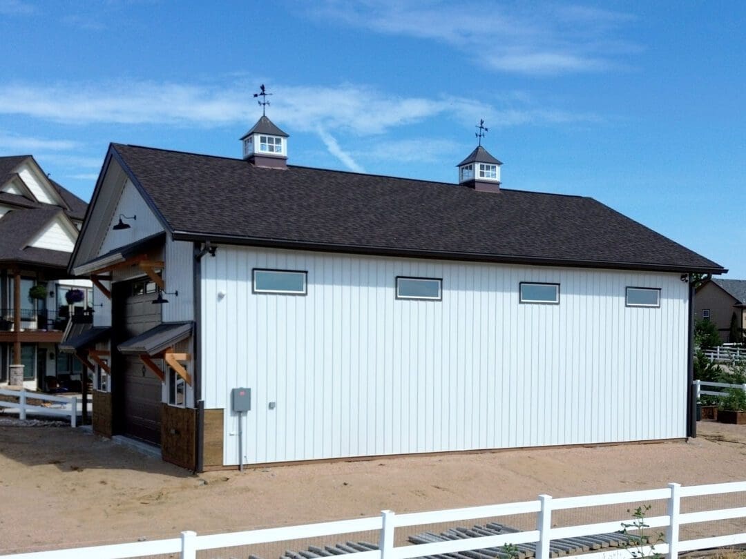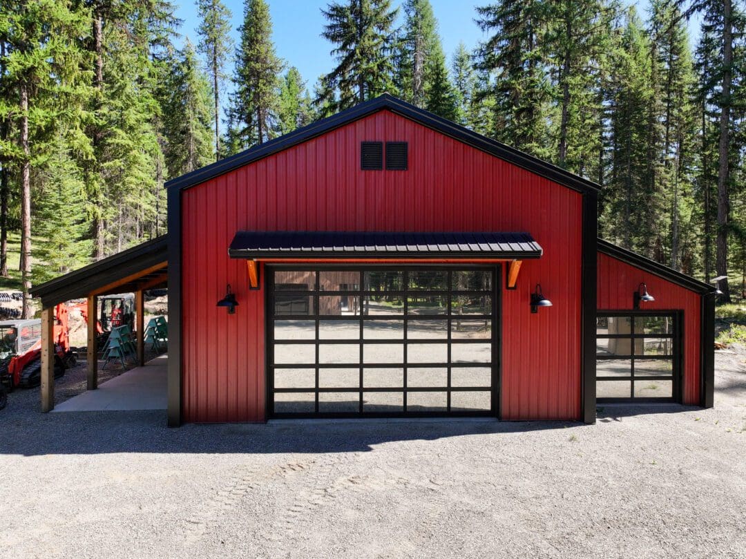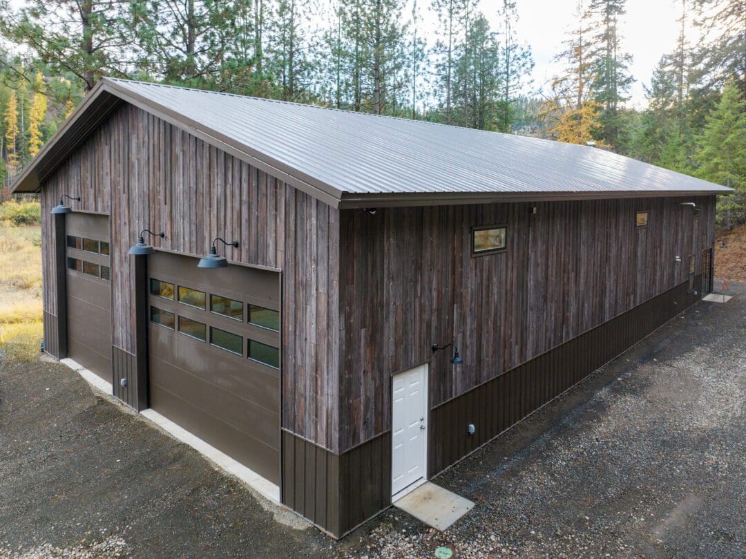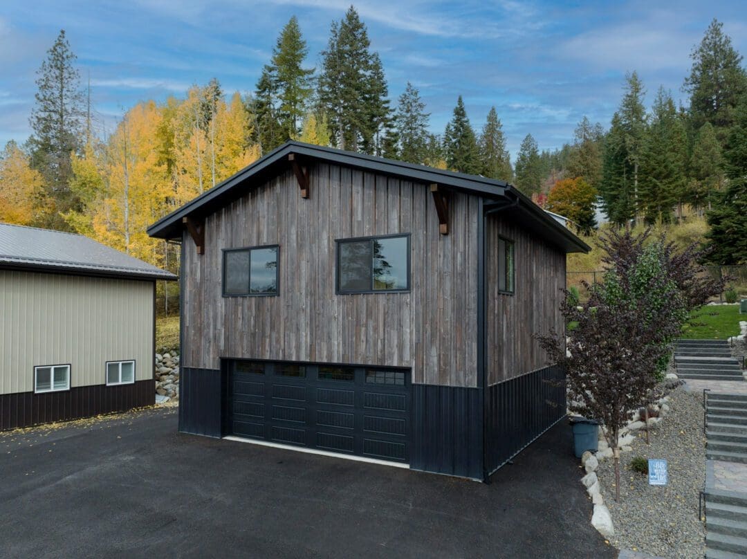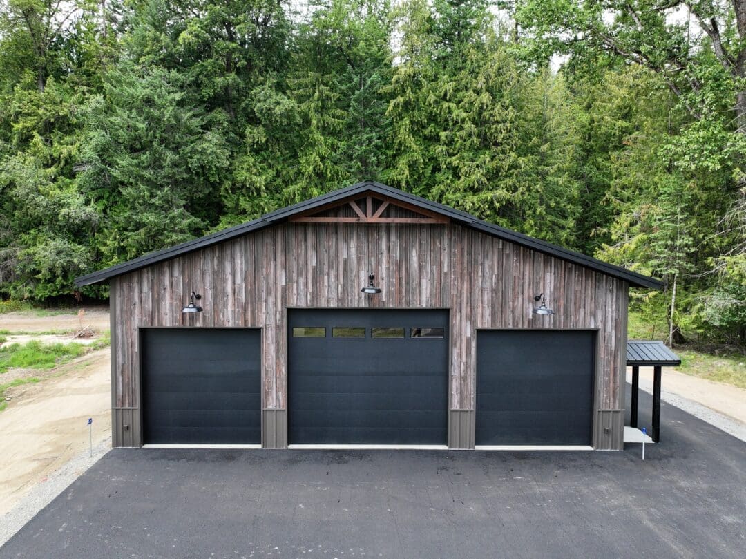This beautiful modern metal workshop is 32′ x 48′ x 16′ with a 6′ x 48′ x 12′ open lean-to. It features two overhead door canopies with corbels, two roof overhangs, and two cupolas with weathervanes as an accent. The garage door is large enough to allow easy storage of an RV or boat during the off-season.
The color selection for this garage is white body and soffit with burnished slate roof corners, fascia, body corners and door trim.
Steel Structures America has over 25 years of metal pole barn construction.
Project Features
- Main Building: 32′ x 48′ x 16′ with 6/12 roof pitch
- Lean-Tos: one open 6′ x 48′ x 12′ lean-to
- Exterior: White 29g 3′ Tuff Rib siding with Burnished Slate accents
- Overhead Doors: one 16′ x 14′ insulated carriage panel door in brown
- Walk-in Doors: two 3′ x 6’8″ doors
- Windows: four 4′ x 3′ and eight 4′ x 18″ fixed double-pane vinyl windows
- Special Features: lean-to and awning roofs are 29g Tuff Rib Burnished Slate, two 36″ cupolas with weathervanes and windows
Contact us today to get a competitive quote on any custom pole barn, shop or garage.


