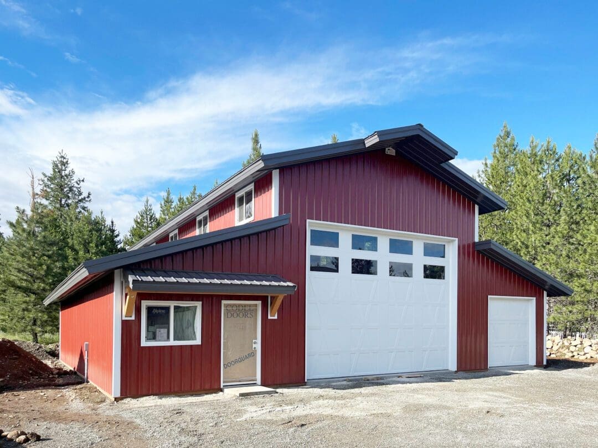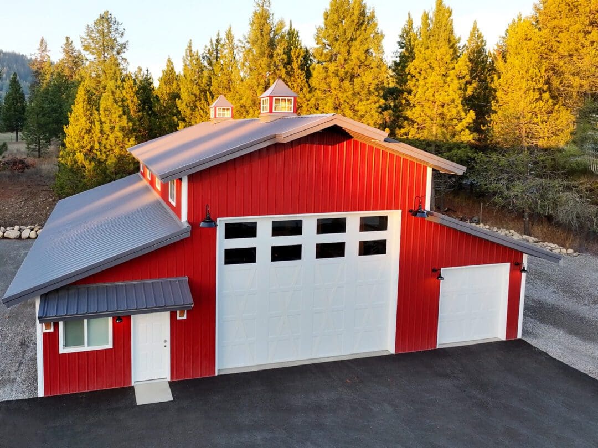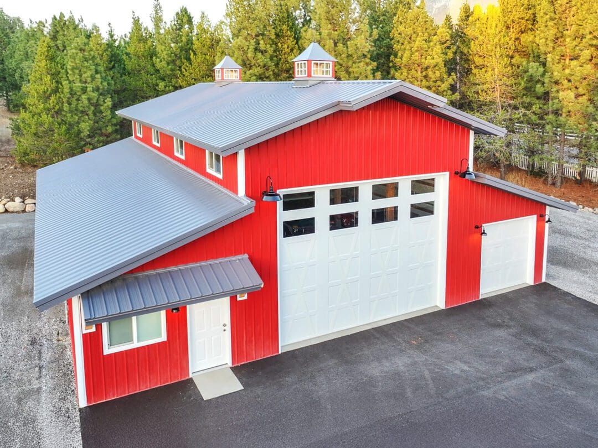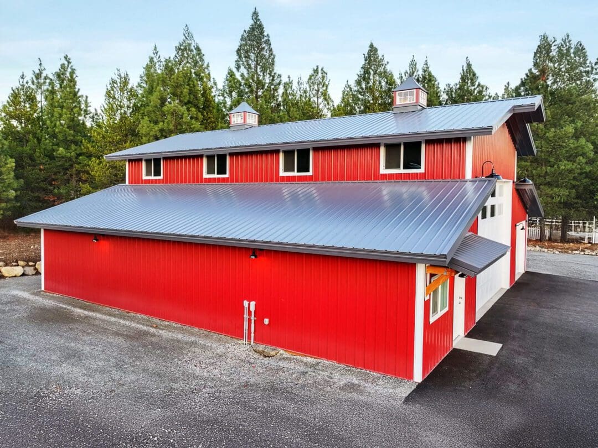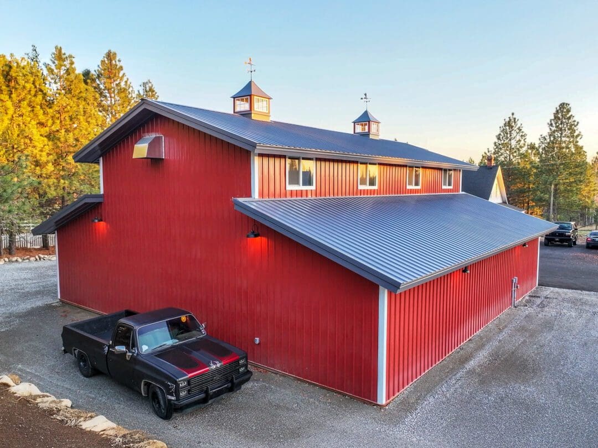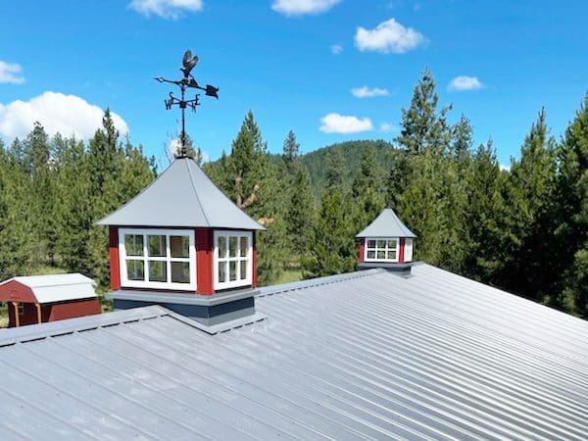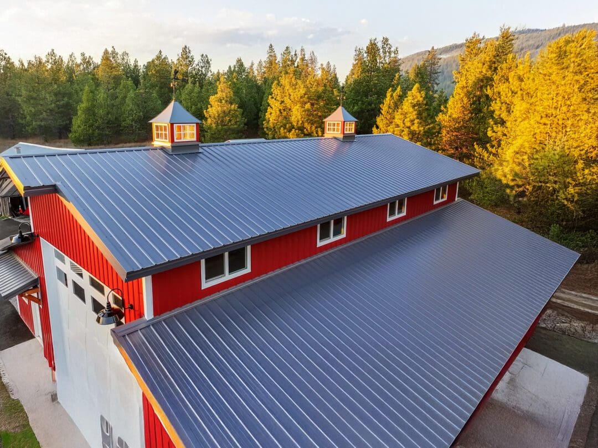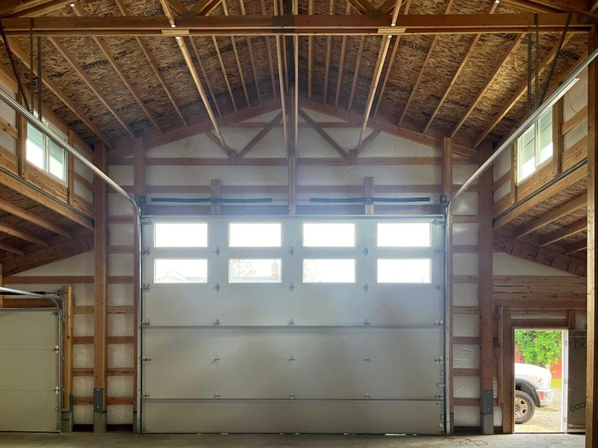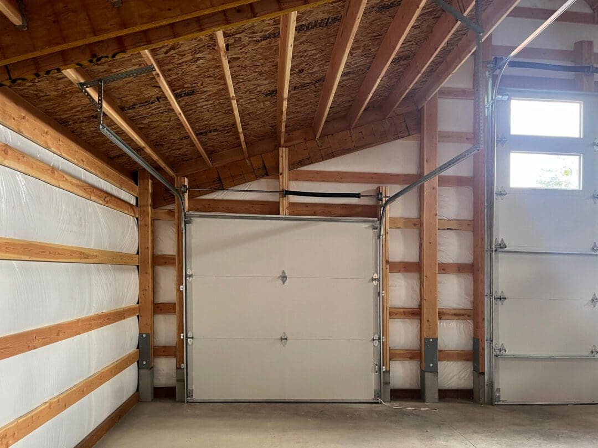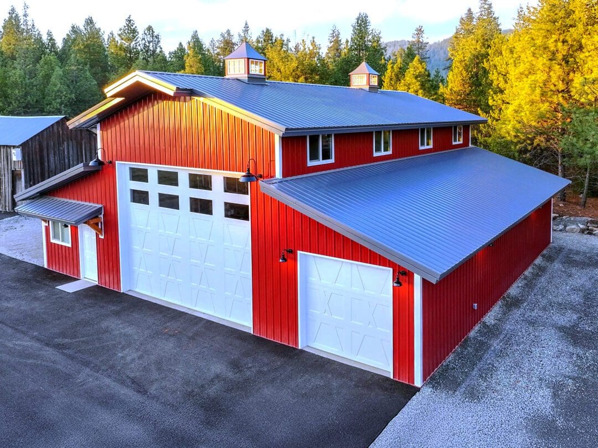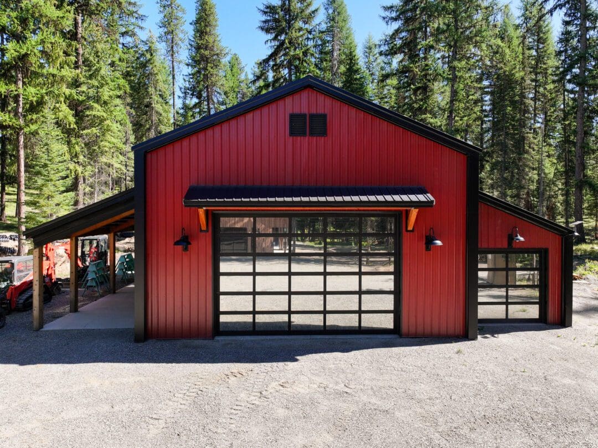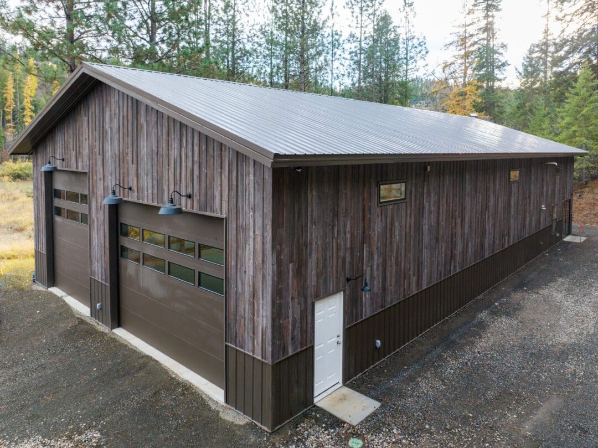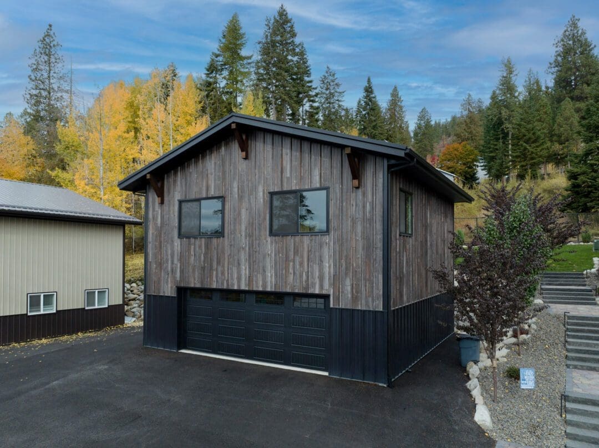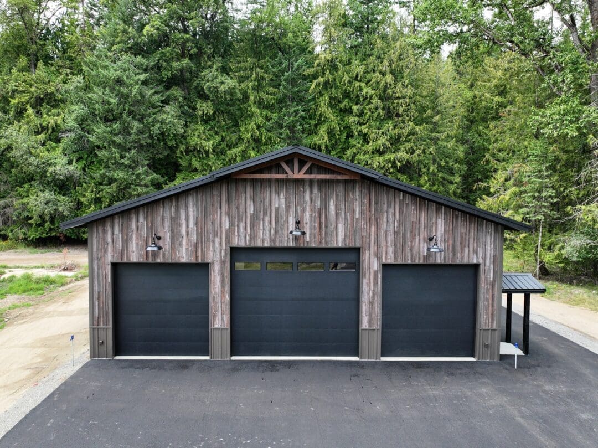A monitor barn is always a visual staple. This monitor barn features red metal siding and measures 48′ x 48′ x 18′ with a 18′- 9′ eave height. The barn is insulated by 7/16 OSB with synthetic underlayment beneath the roof steel. Steel Structures America has specialized in erecting custom personal workshops for over 25 years. The color selection for this project includes red for the body, arctic white for the corners and trim, and charcoal for the roof, roof corners, fascia, and soffits. Steel Structures America can make any garage, shop, or barn dream a reality.
Project Features
- Main Building: 48′ x 48′ x 18′ with a 4/12 roof pitch
- Exterior: Red metal siding with charcoal roof, and charcoal and arctic white accents
- Overhead Doors: one 18′ x 14′ and one 8′ x 8′ Therma Tech door
- Walk-in Doors: one 3′ x 6’8″ Armorguard door
- Windows: nine 4′ x 3′ double-pane vinyl windows
- Concrete: 48′ x 48′ in 4″ thickness in smooth finish, with saw-cut joints and fibermesh reinforcement
- Special Features: Perma-Column® precast concrete foundation system, 10′ bird’s beak, canopy over the walk-in door, 36″ cupola with eagle weathervane
Perma-Column® provided by https://permacolumnprecast.com/, the leading manufacturer in the Pacific Northwest
Looking to build your own monitor barn?
Contact Steel Structures America, your trusted post frame builder in ID, WA, MT, WY, CO, and OR.


