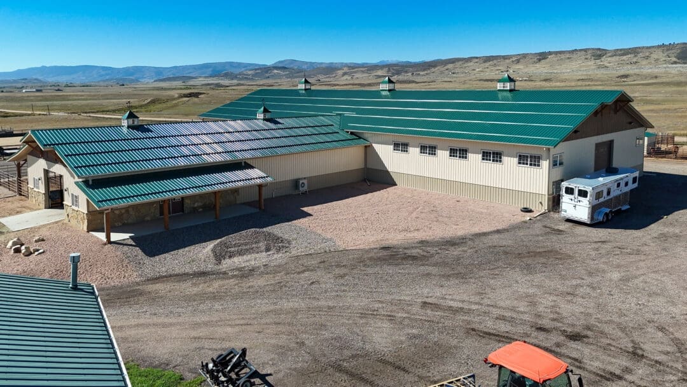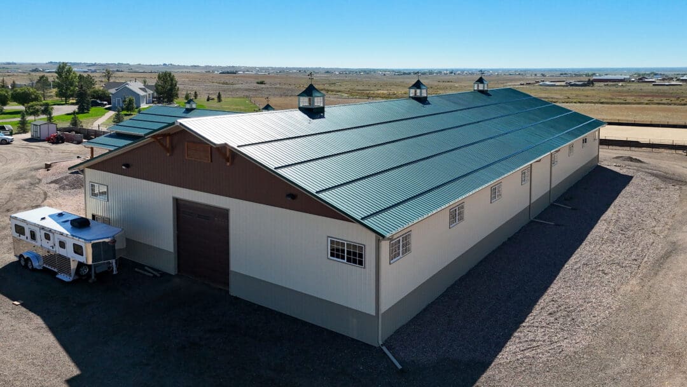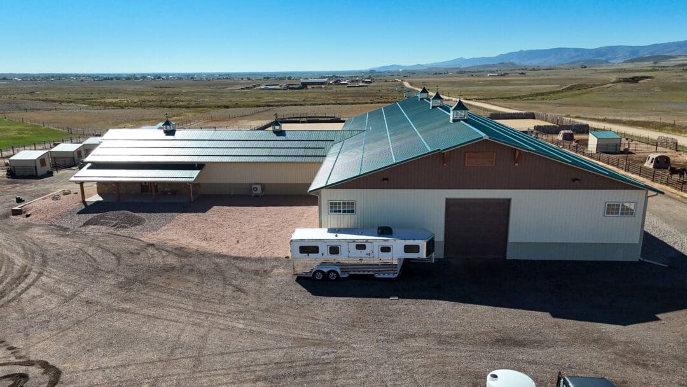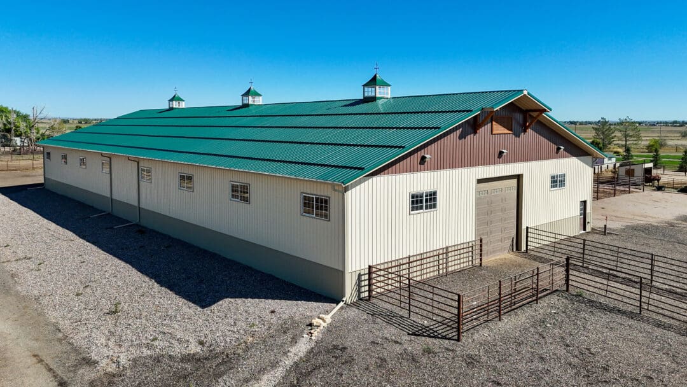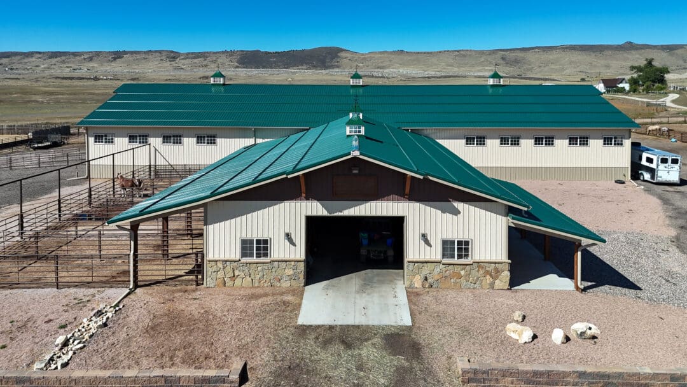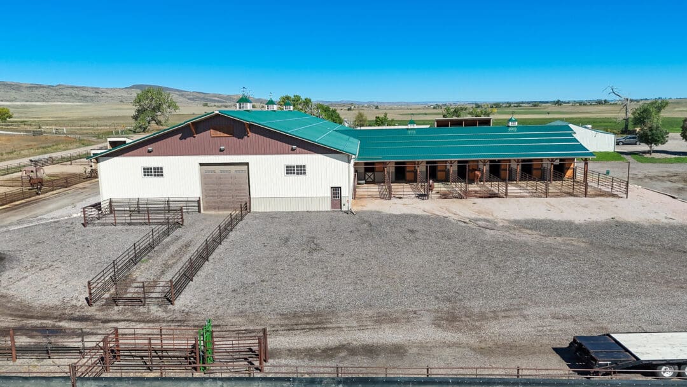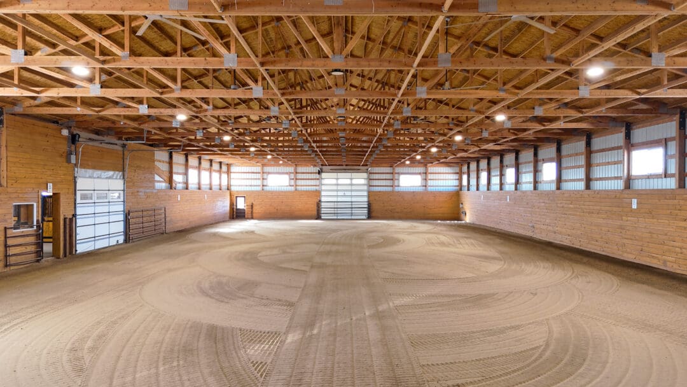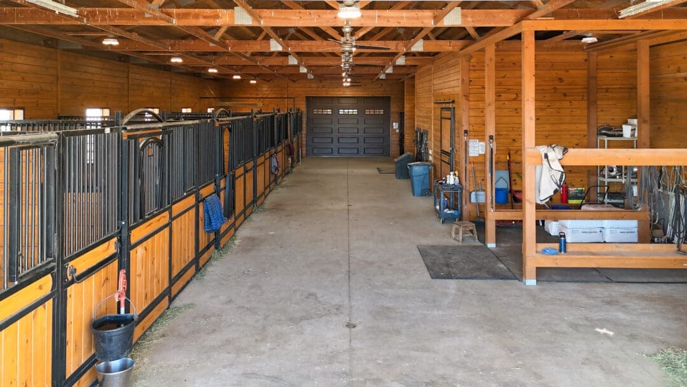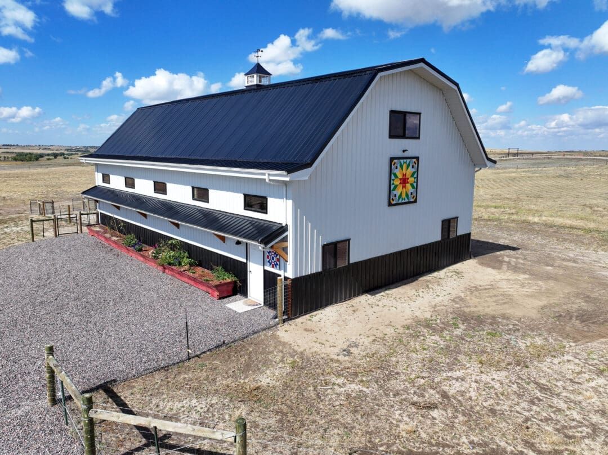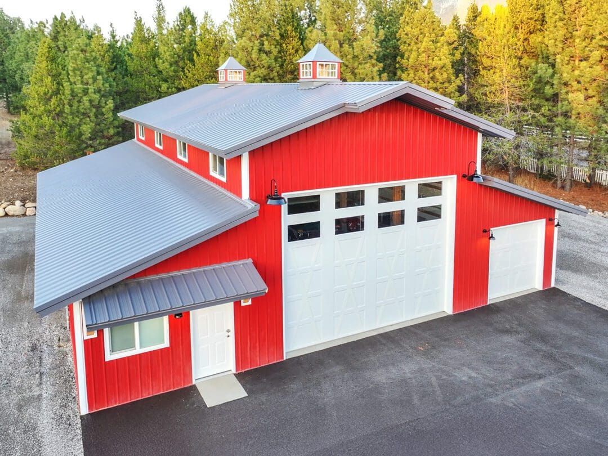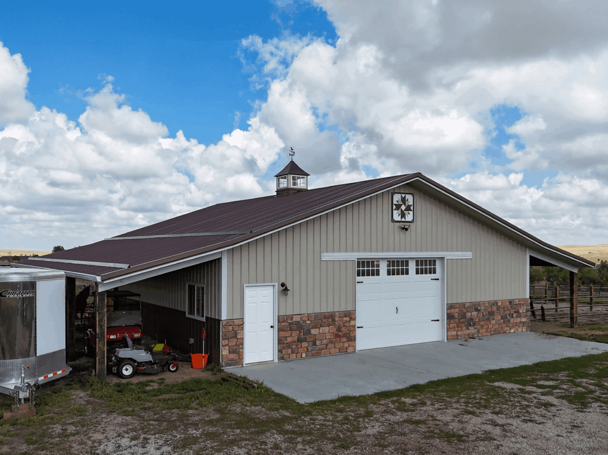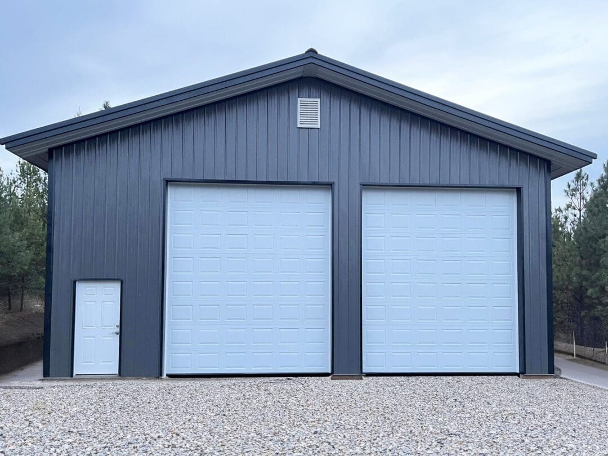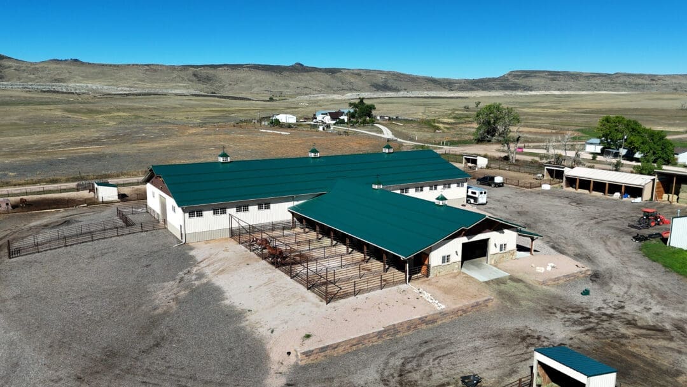
#10517 – 70x160x16 Covered Riding Arena with 42×84 Barn in Fort Collins, CO
#10517 – 70x160x16 Covered Riding Arena with 42×84 Barn in Fort Collins, CO
Design & Purpose
Steel Structures America built this 70′ × 160′ covered riding arena with an attached 42′ × 84′ barn in Fort Collins, Colorado. Designed for equestrian use, the arena provides year-round riding space, while the barn offers stalls, tack areas, and storage for equipment. The layout makes it easy to move between riding and care areas, creating a convenient, weather-ready environment.
Layout & Features
This custom project includes dual lean-tos that extend the roofline for added coverage and airflow. Custom cupolas accent the roof and improve ventilation while giving the structure a polished look. The clear-span arena interior keeps the space fully open and unobstructed for riding or training.
Construction & Materials
Built with premium post-frame engineering and steel roofing the structure combines strength with clean design. Every element—from the anchored foundation to the trussed roof system—was made for durability and low maintenance in Colorado’s climate.
Project Highlights
- Main Arena: 70′ × 160′ open riding area
- Attached Barn: 42′ × 84′ enclosed barn for horses and storage
- Lean-Tos: Dual open extensions for shade and protection
- Cupolas: Custom-built for style and ventilation
- Use: Private equestrian arena and barn
- Location: Fort Collins, Colorado
Built for the Ride Ahead
This Fort Collins arena shows how SSA combines functionality and craftsmanship for long-term performance. The design supports both daily riding and professional training in all seasons.
Contact us today to start planning your custom arena, barn, or equestrian facility in WA, ID, MT, WY, OR, or CO.


