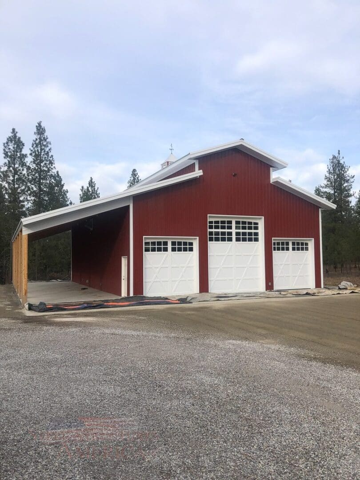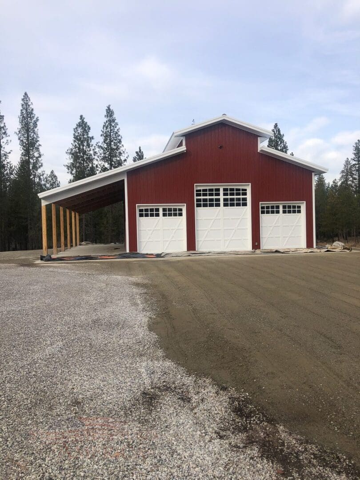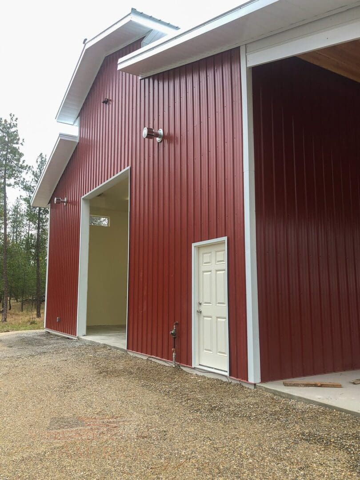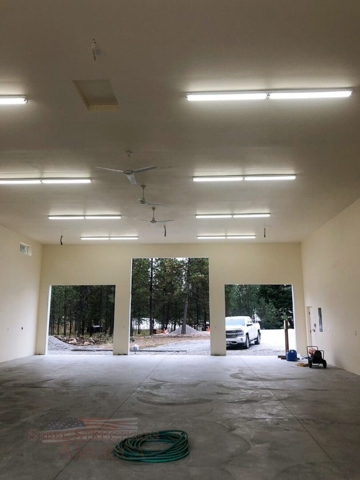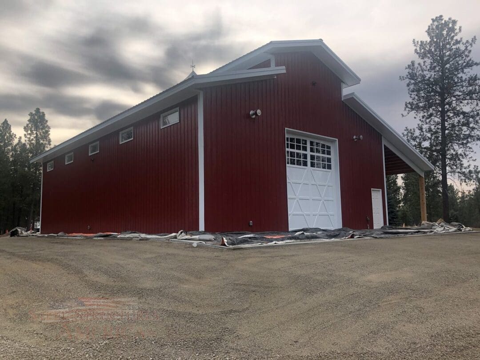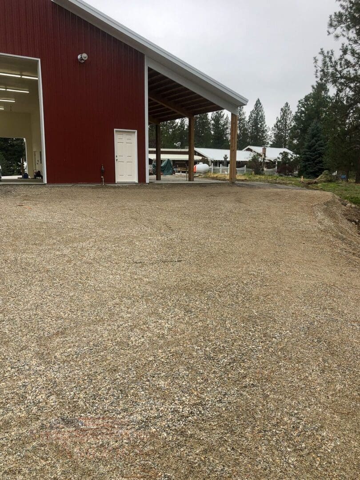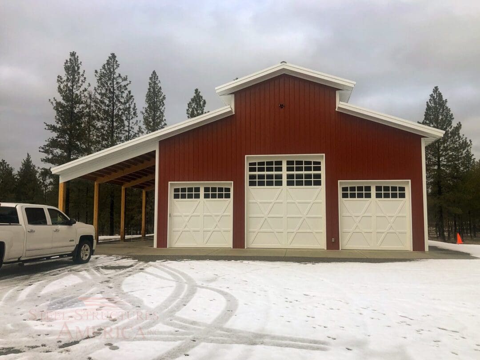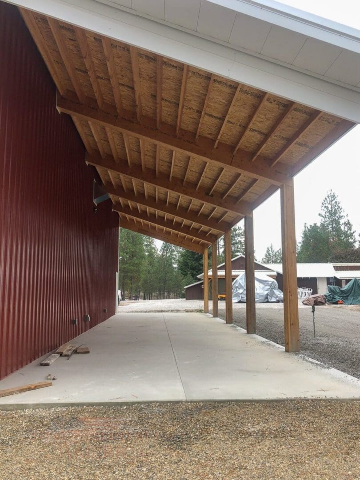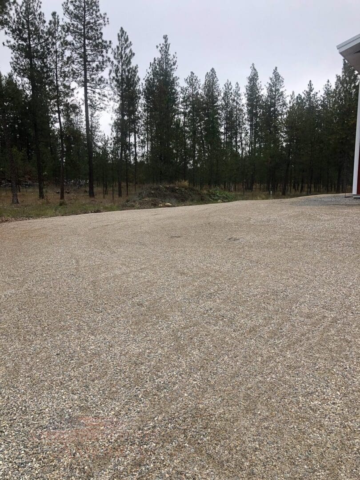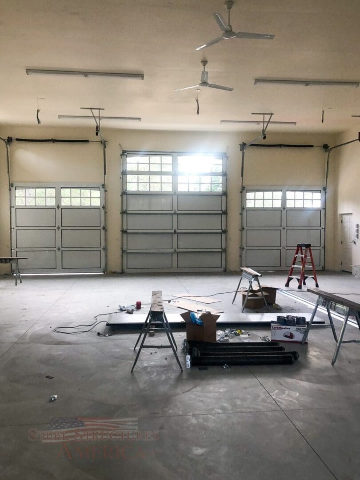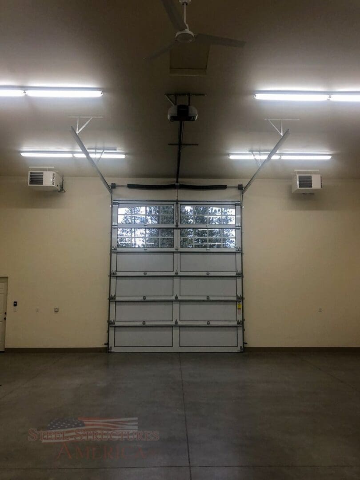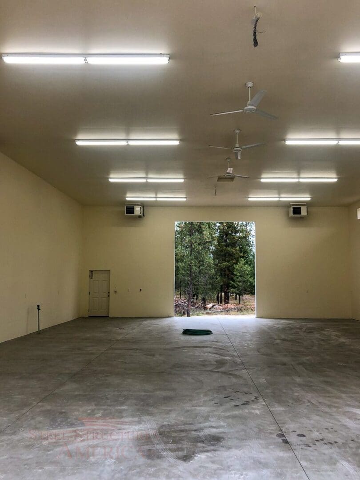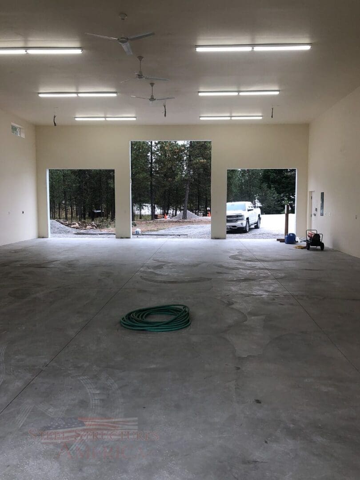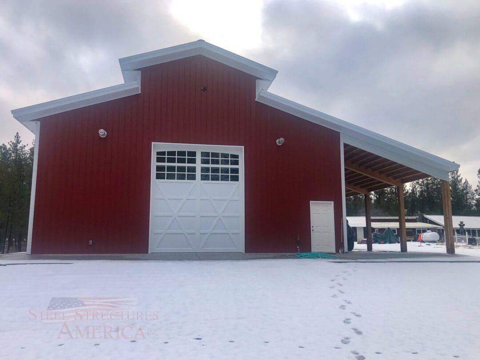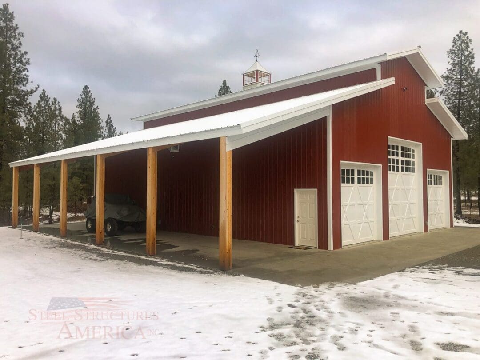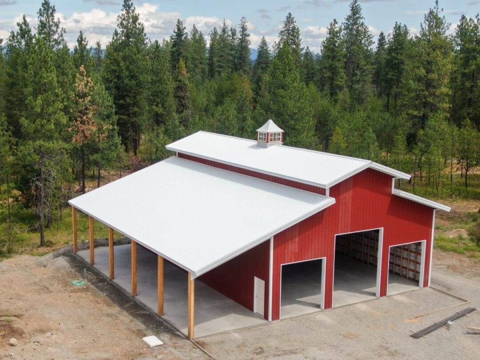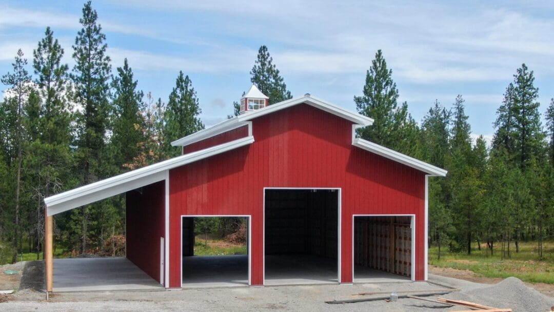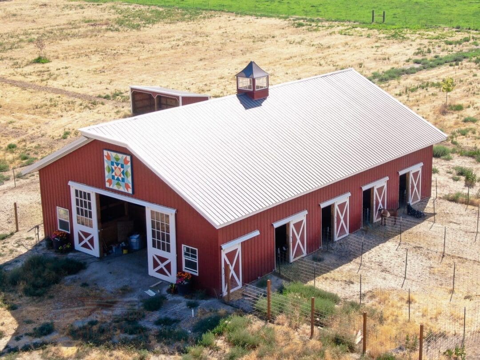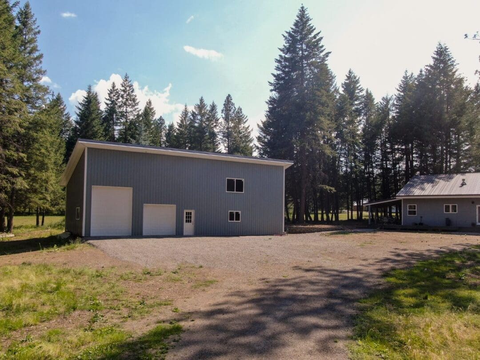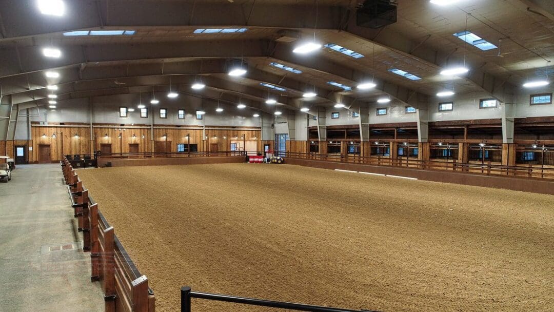- Main Building: 16′ × 60′ × 16′ with 4/12 gable roof
- Lean-To: 12′ x 60′ x 16′ with 4/12 gable roof
- Exterior: Red body with white roof and accents
- Overhead Doors: two 10′ x 10′ and two 12′ x 14′ Therma Tech doors
- Walk-In Door: two 3′ × 6′8″ ArmorGuard steel doors
- Windows: five 4′ × 18′ vinyl fixed
- Concrete Slab: 40′ x 60′ / 16′ x 60 / 56′ x 20′ in 5″ thickness with broom finish, smooth finish and saw-cuts
- Special Features: Cedar-wrapped lean-to posts, gas heaters on ceiling, 48″ cupola with windows and rooster weathervane, and structured with Perma-Column® precast concrete foundation systems


