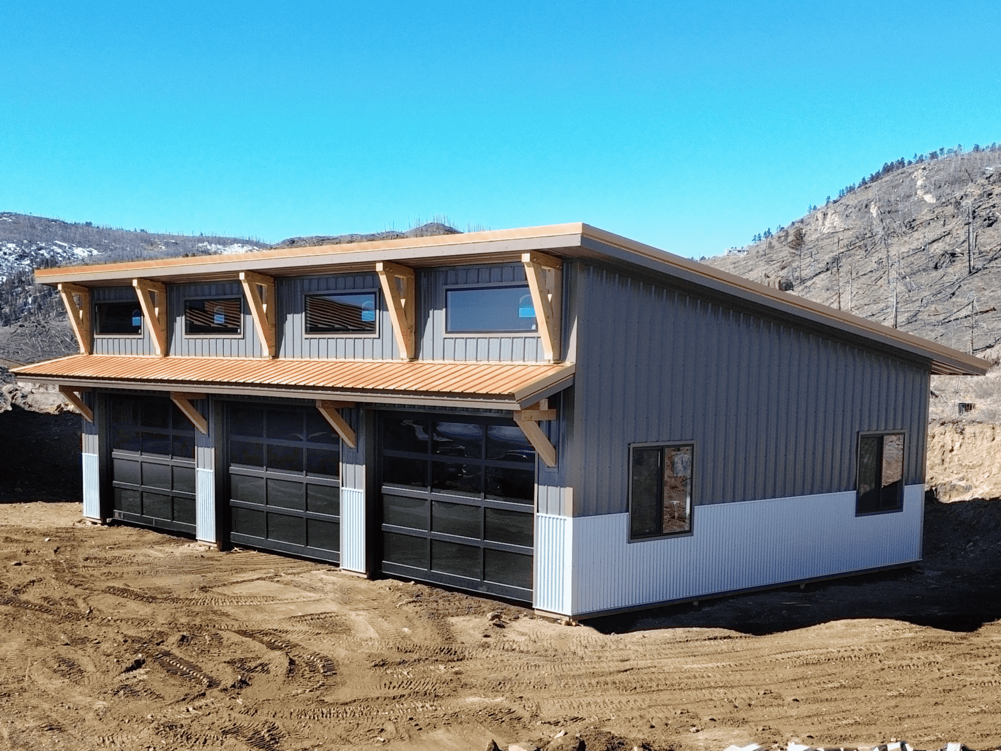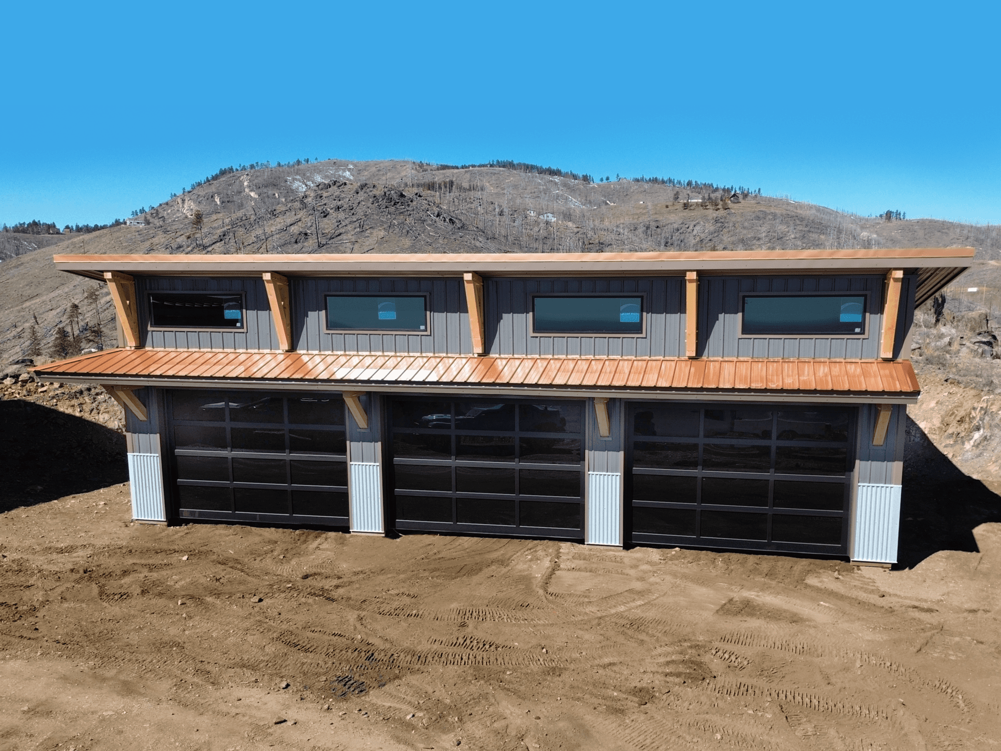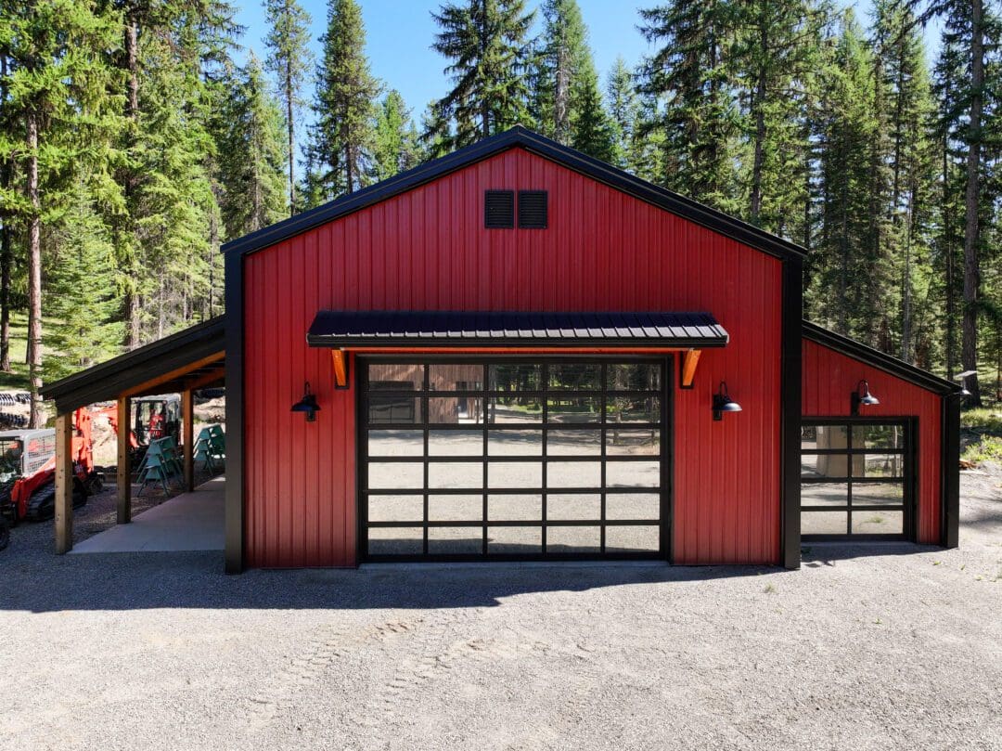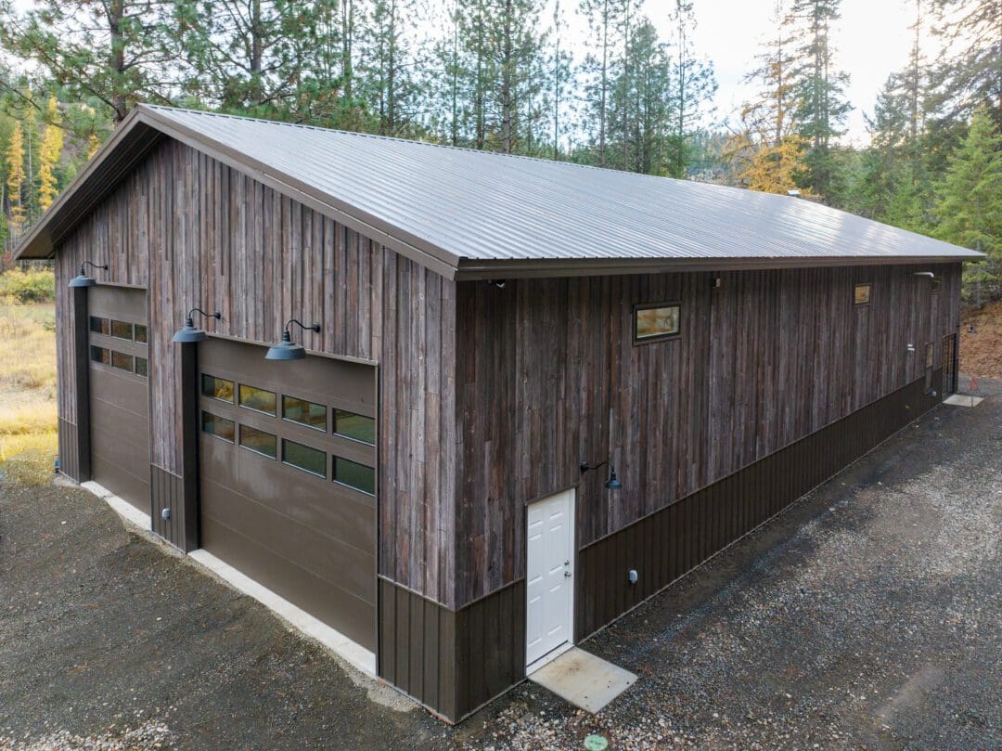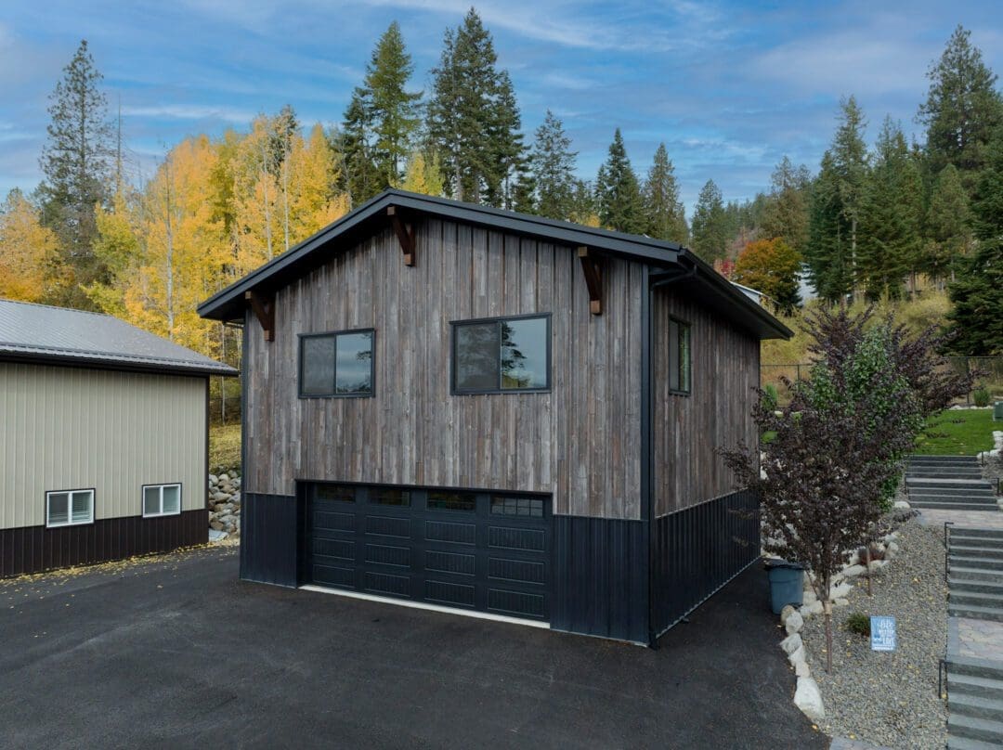This fully custom mono slope shop in Bellvue, CO showcases the versatility and craftsmanship of Steel Structures America. The 26′ x 36′ x 10′ structure features a 3/12 roof pitch and is designed with striking Charcoal siding, a Copper Penny roof and accents, and 4′ Desert Brown wainscot for a clean, modern finish.
With over 30 years of experience, Steel Structures America specializes in designing custom mono slope shops, as well as barns, living quarters, post-frame structures, and more—delivering buildings that meet your unique needs and stand the test of time.
Project Features
Specification |
Details |
|---|---|
| Dimensions | 26′ x 36′ x 10′ with single slope roof at 3/12 roof pitch |
| Siding | 29-gauge 3′ Tuff Rib panels, 26-gauge 3′ Corrugated panels |
| Roofing | 29-gauge 3′ Tuff Rib panels |
| Colors | Charcoal body with Galvalume wainscot, Copper Penny roof and trim, with Desert Brown accents |
| Overhead Doors | three 10′ x 8′ glass-panel doors |
| Walk-In Doors | Installed by owner |
| Windows | Provided by owner |
| Concrete | Provided by owner |
| Additional Features | 24″ overhangs for overhead doors |
Looking to build your own custom mono slope shop in WA, ID, OR, CO, WY, or MT? Contact us today for a personalized quote!


