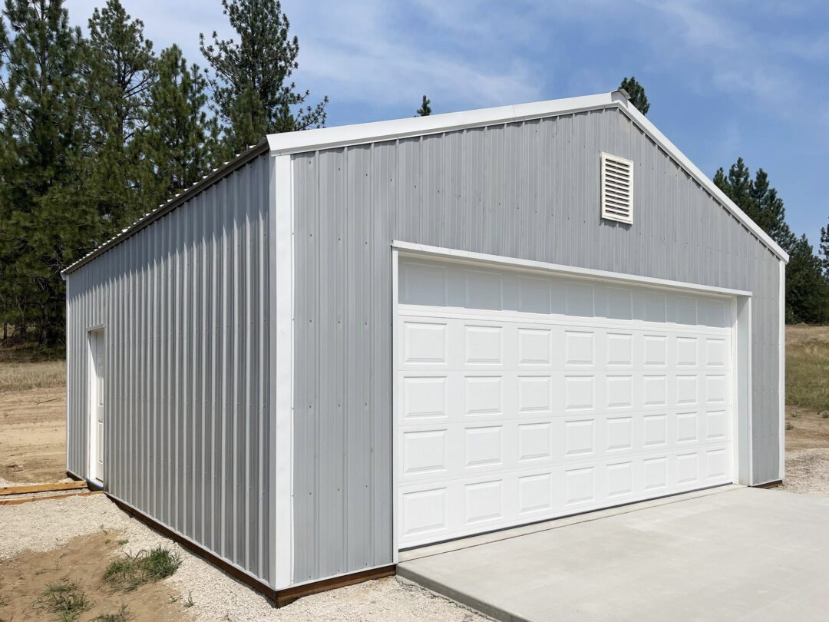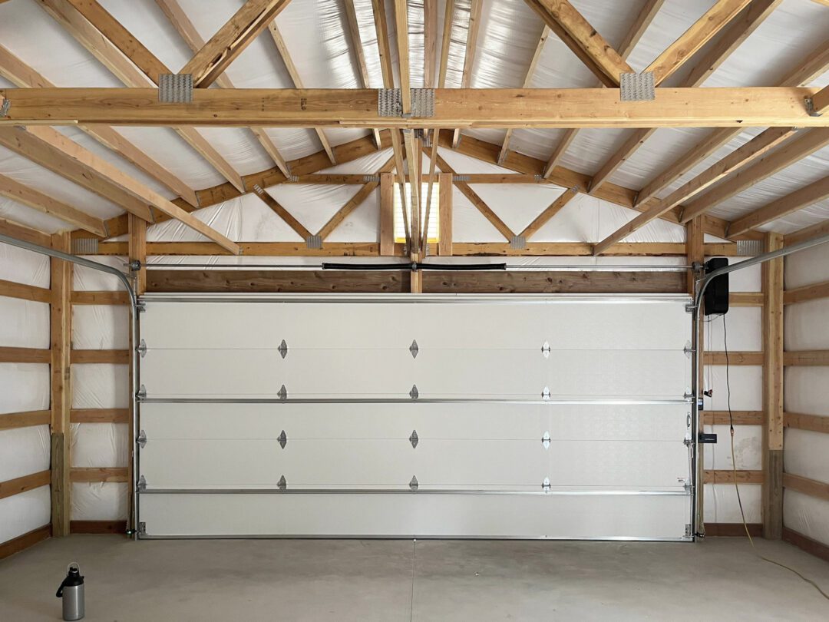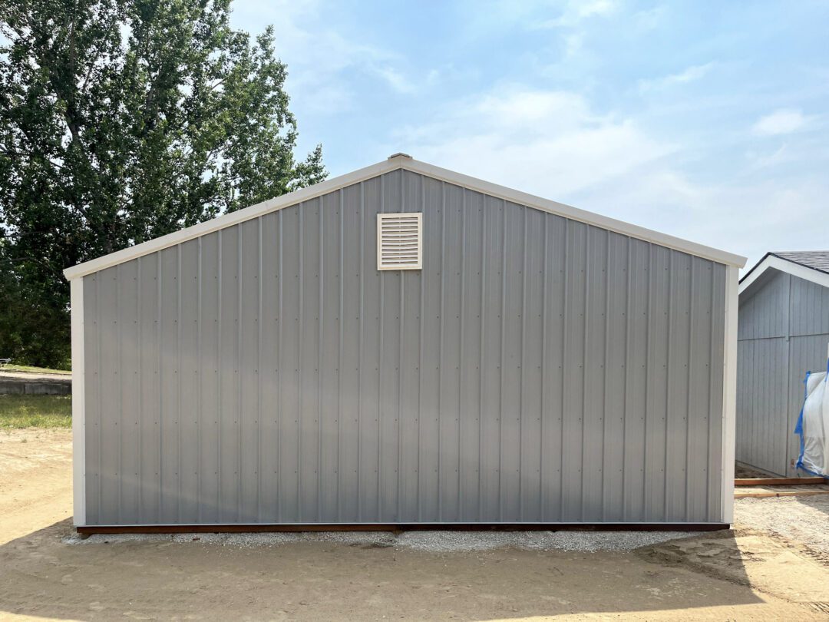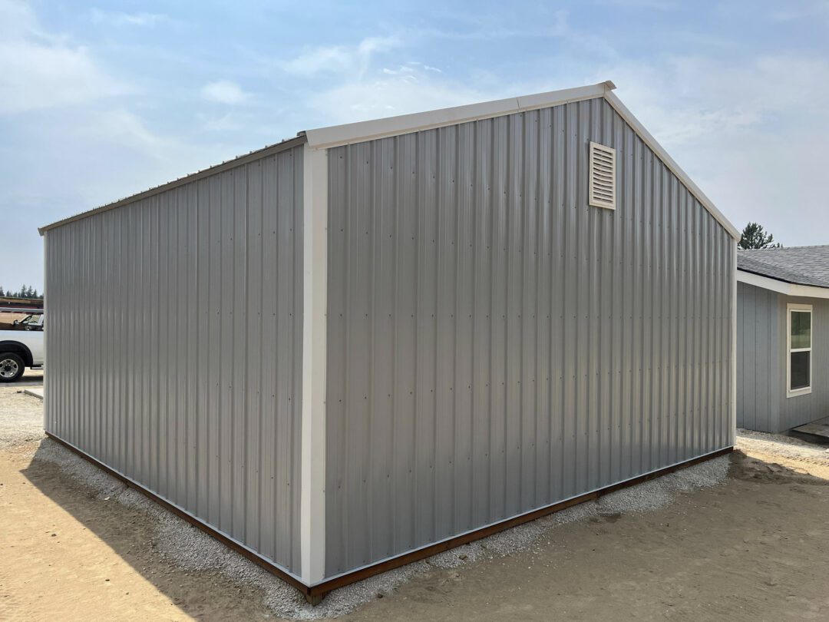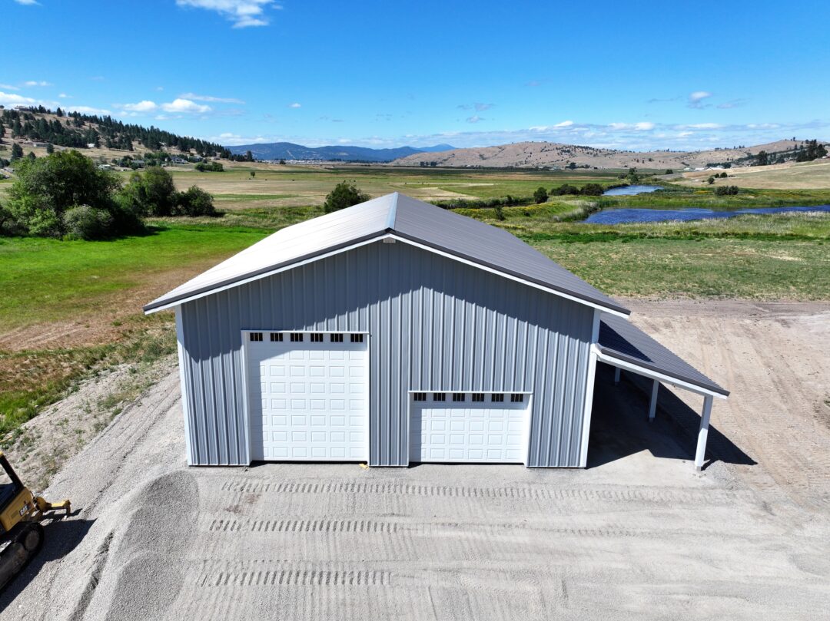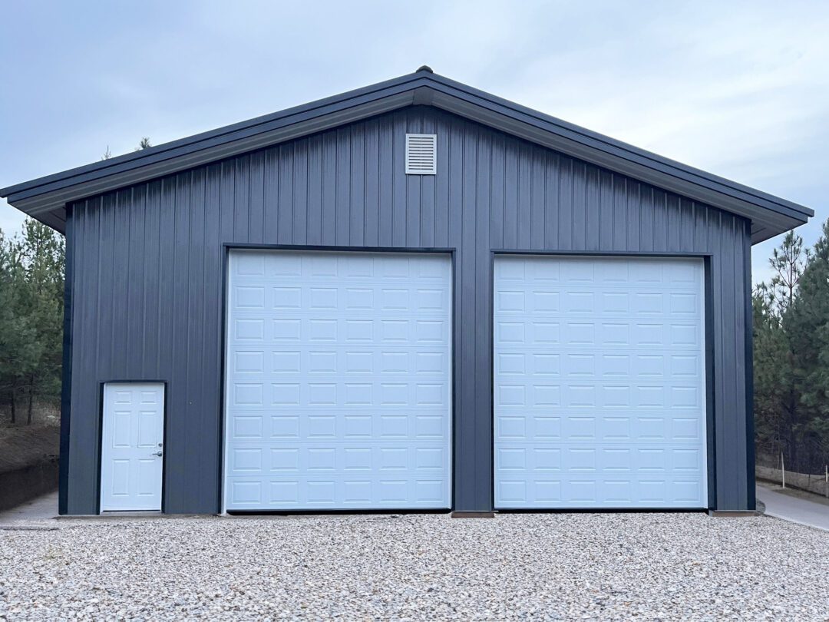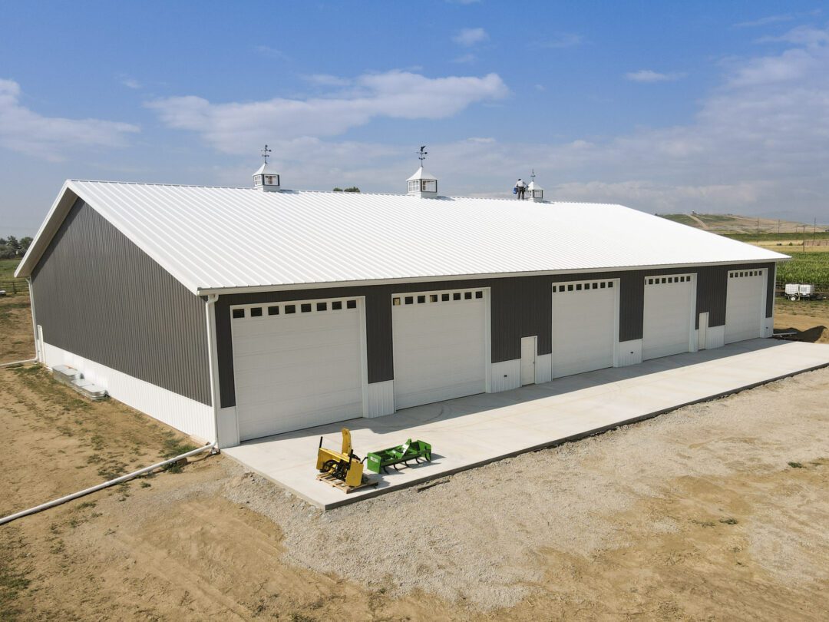
#13928 – 24×24 Post Frame Shop Engineered for Wind Load in Spokane County, WA
#13928 – 24×24 Post Frame Shop Engineered for Wind Load in Spokane County, WA
This 24′ x 24′ gable-style post frame shop was built on a rural homesite just outside Deer Park, Washington. Designed for year-round durability, the structure features wall and roof insulation, saw-cut concrete, and reinforced framing engineered to handle Spokane County’s wind and snow conditions. High-mounted fixed windows provide natural light while preserving wall space for workbench layouts or tool storage.
Project Features
- 24′ x 24′ post frame building
- Insulated roof and walls with vinyl-backed fiberglass
- (2) Raised-panel overhead garage doors
- (1) ArmorGuard walk-in door
- (2) Fixed high-set windows for natural light
- Fully enclosed 2′ roof overhangs with white soffits and fascia
- Smooth-finish concrete slab with saw-cut joints and fiber mesh
- Reinforced to meet engineered wind and snow load requirements
Contact us today to get a quote for your dream version of a custom garage, shop, or utility building in WA, ID, MT, WY, CO, or Northern OR: steelstructuresamerica.com/contact-us/



