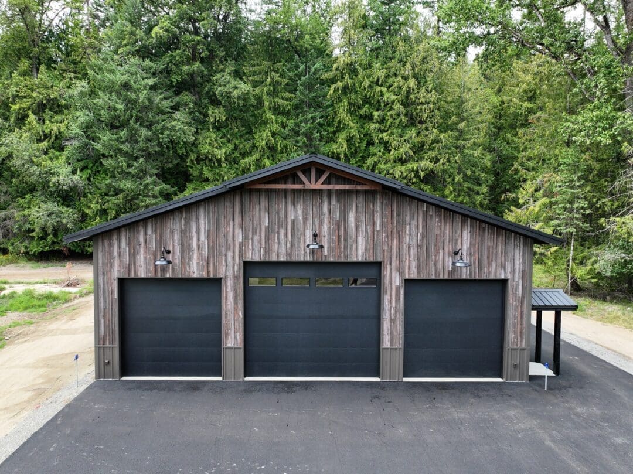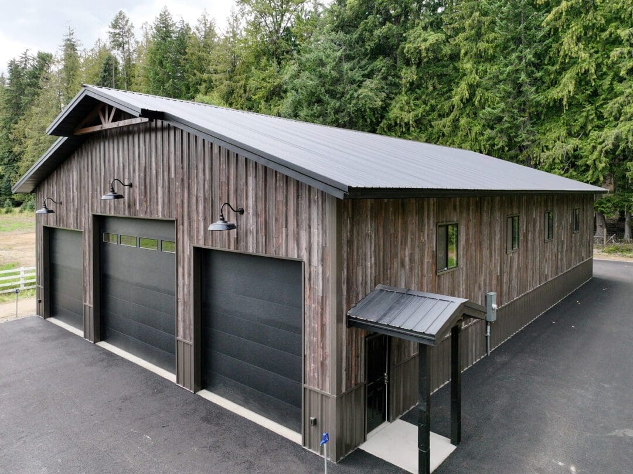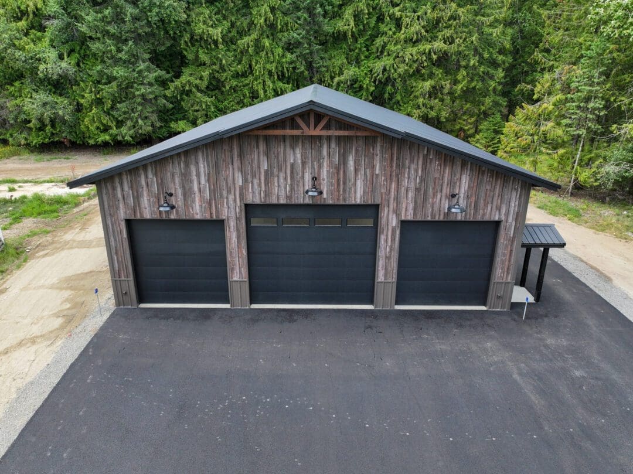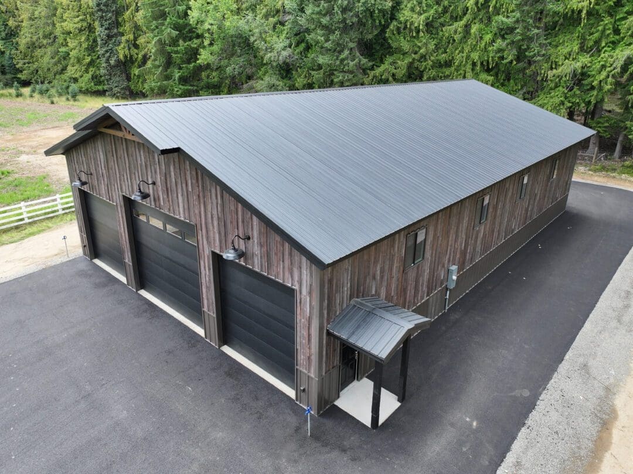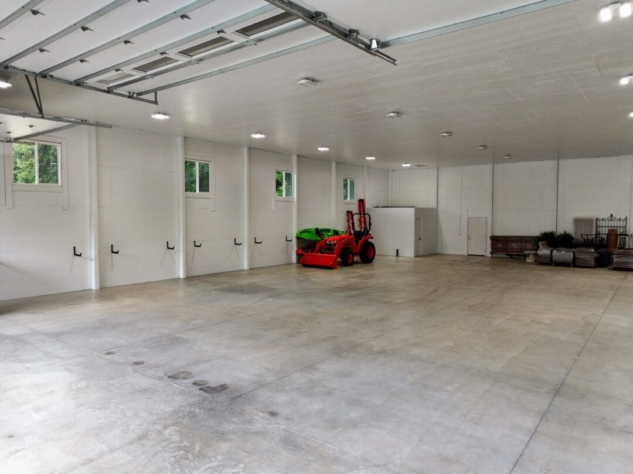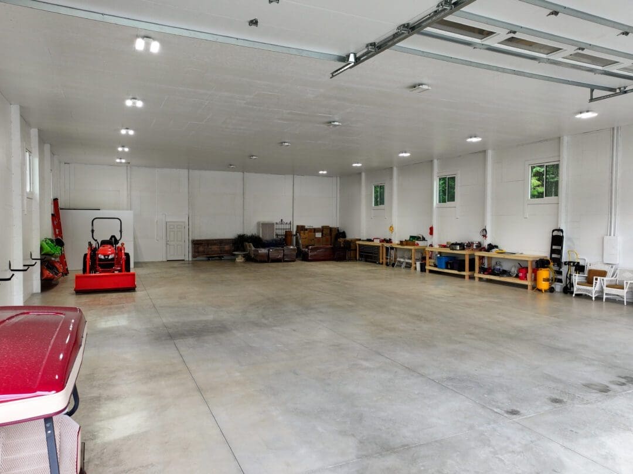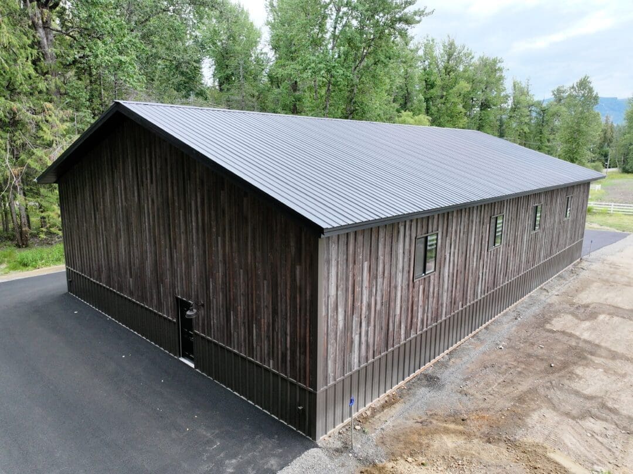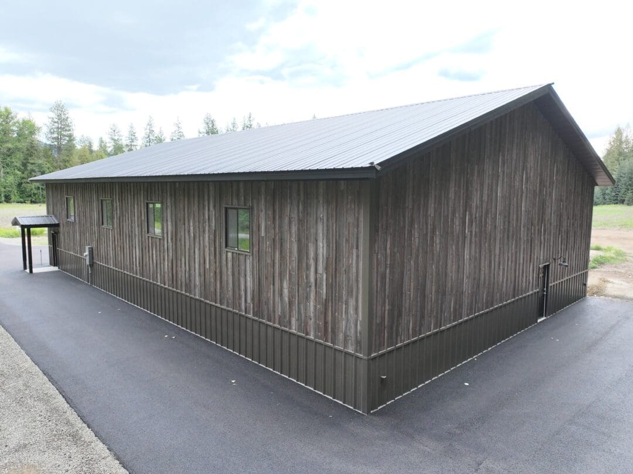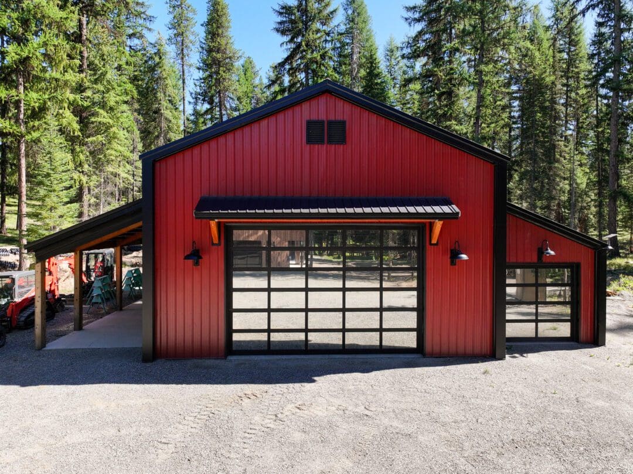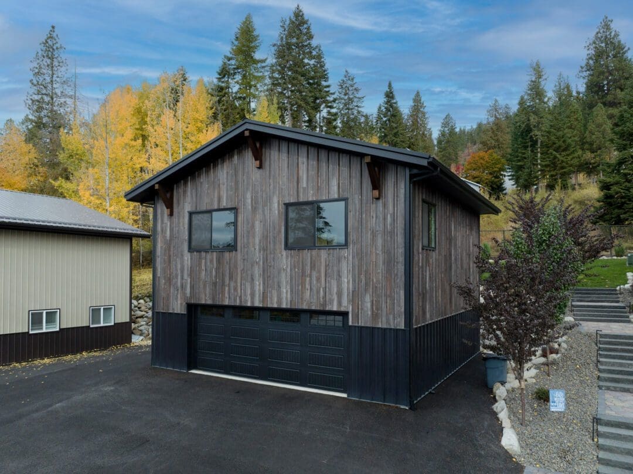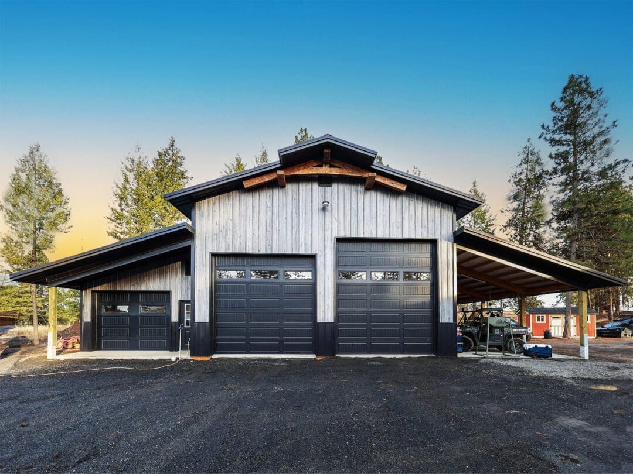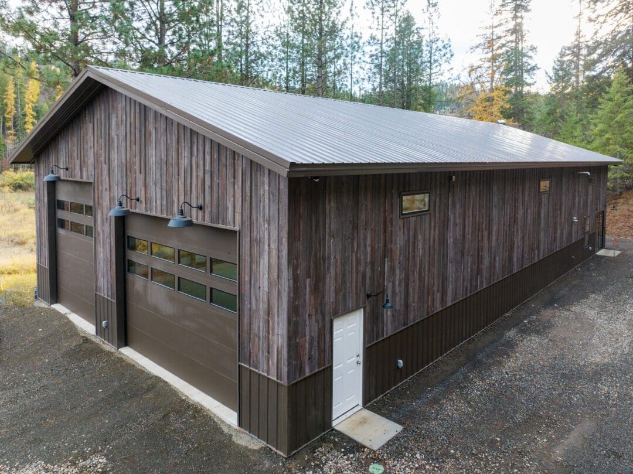This custom 50′ × 80′ × 16′ residential shop in Sagle, ID blends rugged performance with standout curb appeal. Engineered for local snow and wind conditions, it features a vented roof system, Perma-Column® foundation, and a dramatic extended gable with exposed timber truss.
Project Features
Specification |
Details |
|---|---|
| Dimensions | 50′ x 80′ x 16′ with 4/12 roof pitch; 5′ x 5′ porch |
| Siding | 26-gauge 3′ PBR panels |
| Roofing | 29-gauge 3′ Tuff Rib panels |
| Colors | 8K printed Antique Barnwood siding with black roof, and black and burnished slate accents |
| Overhead Doors | one 16′ x 14′ and two 12′ x 12′ insulated flush panel doors |
| Walk-In Doors | two 3′ x 6’8″ Armorguard doors |
| Windows | eight 4′ x 4′ black vinyl double-pane windows |
| Concrete | 50′ x 80′ 5″ thick slab in smooth finish, with fibermesh reinforcement and saw-cut joints |
| Additional Features | Perma-Column® precast concrete foundation systems, 5′ x 5′ porch for walk-in door, 20′ extended gable with 16′ of 6×6 exposed timber truss detail, vented soffits and ridge cap |
Perma-Column® provided by https://permacolumnprecast.com/, the leading manufacturer in the Pacific Northwest.
Thinking about your own custom shop or hobby garage? Contact us today to get a quote for your dream version of metal workshop in WA, ID, MT, WY, CO, or Northern OR.


