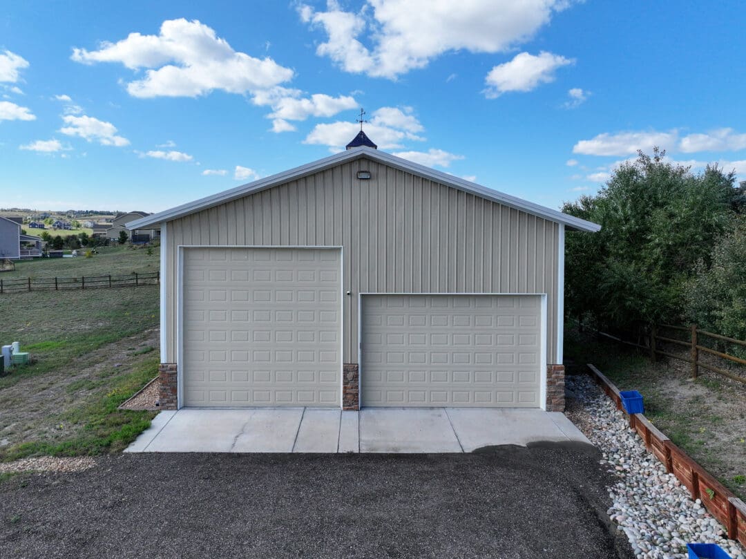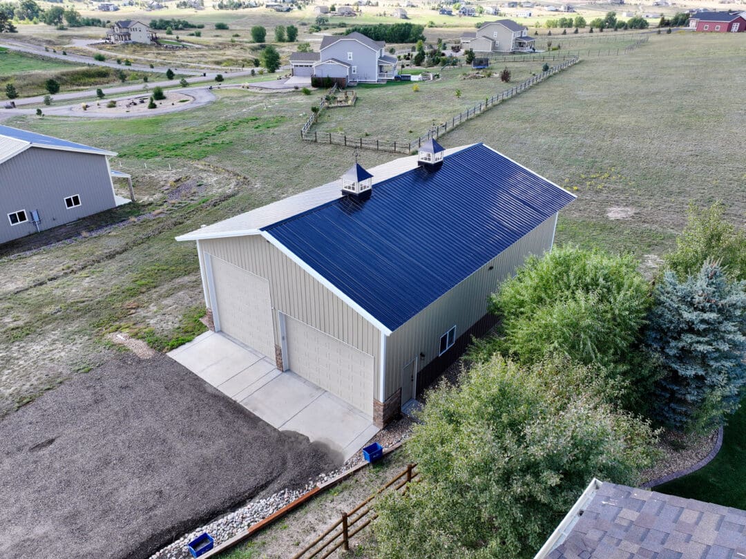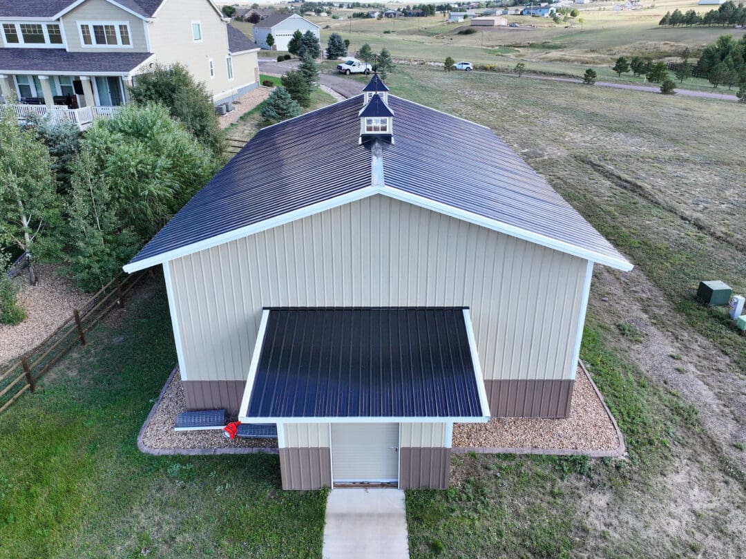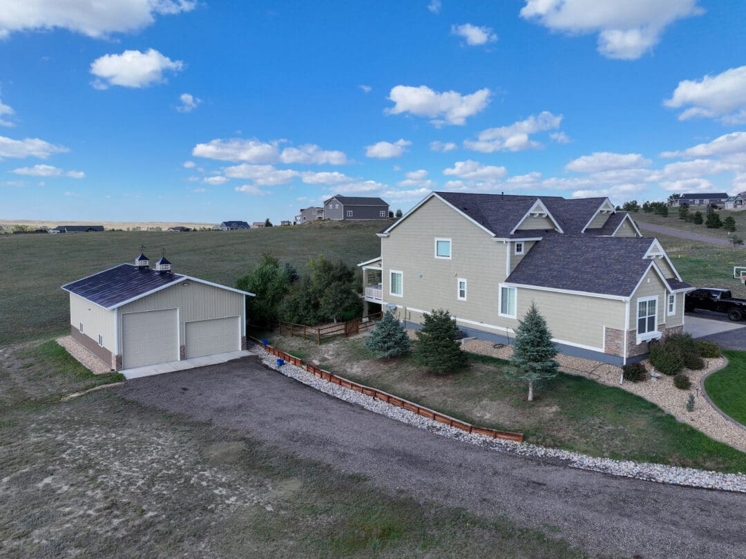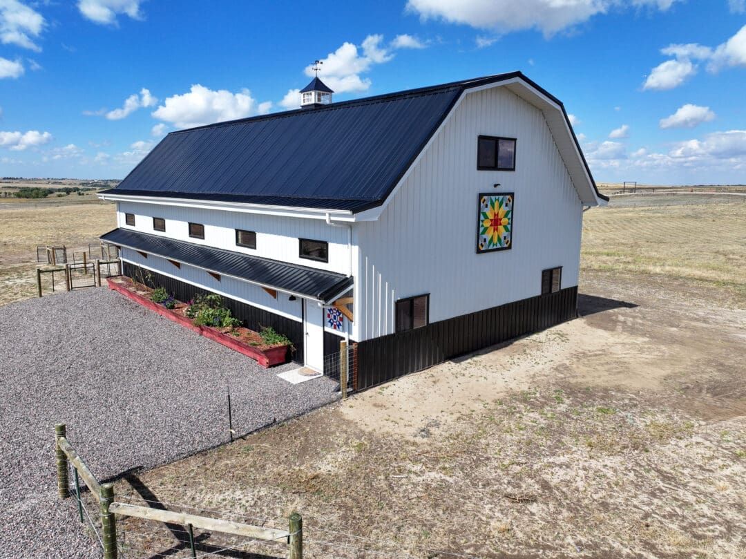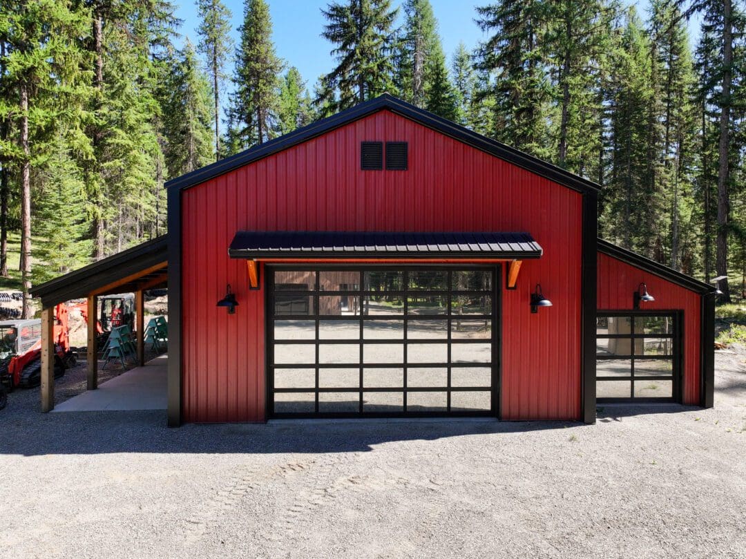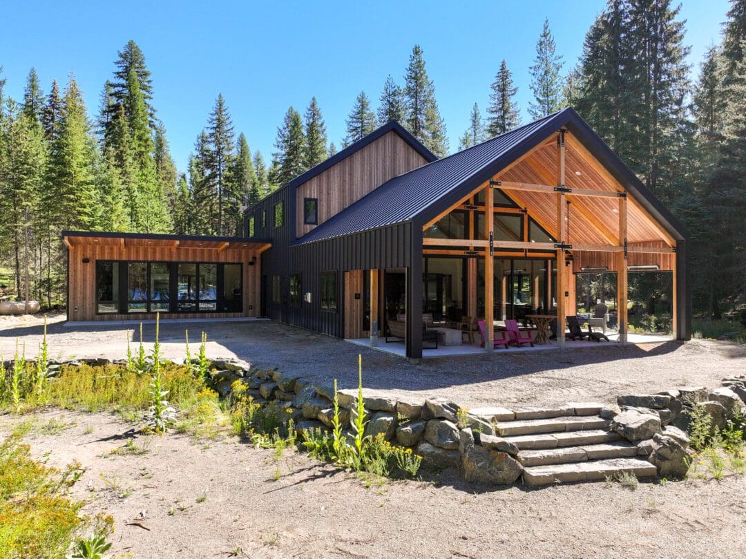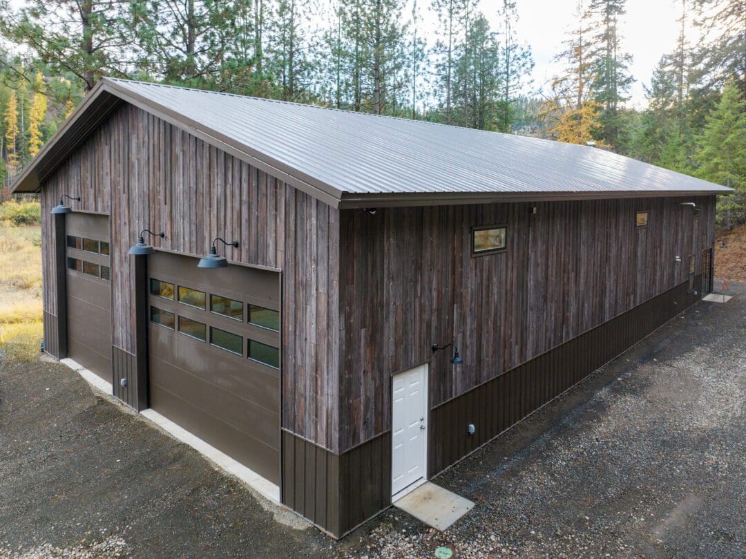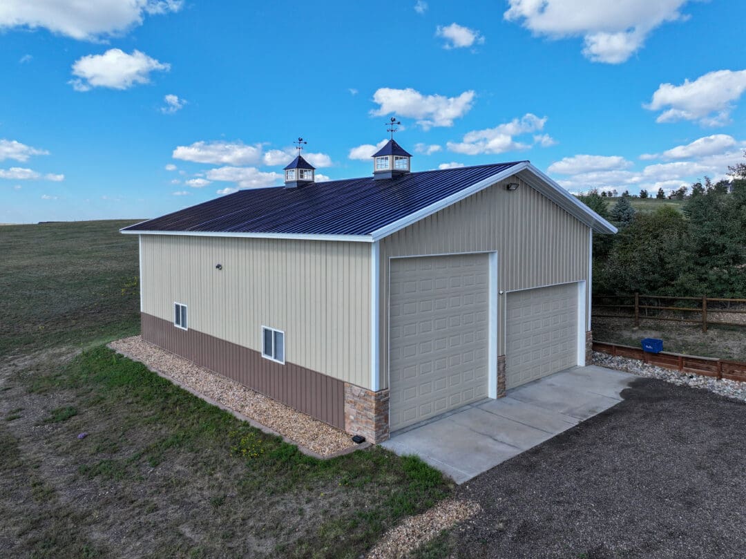
#9233 – 34x50x16 Post-Frame Shop in Parker, CO
#9233 – 34x50x16 Post-Frame Shop in Parker, CO
Project Overview
Steel Structures America built this 34x50x16 post-frame shop for a residential property in Parker, Colorado. The goal was to create a durable, open workspace that could handle daily projects, vehicle storage, and equipment while matching the surrounding property’s clean, functional style.
Design & Layout
This gable-style building features a 4/12 roof pitch and white exterior, accented with brown dual cupolas that add both ventilation and character. The shop includes a 14×14 and a 16×10 insulated overhead door, offering easy access for larger vehicles or trailers.
Multiple 4×3 vinyl windows bring natural light inside, and enclosed 2′ overhangs give the structure a finished look from every angle.
Construction & Details
Built using post-frame construction, the shop offers long-term strength and low maintenance. A 4′ steel wainscot protects the lower walls, while the front and side walls are prepped with OSB, allowing the owner to add custom rock siding later. Every element—from the trusses to the cupolas—was designed for lasting performance in Colorado’s climate.
Project Highlights
- Dimensions: 34x50x16 gable-style post-frame shop
- Roof Pitch: 4/12
- Overhead Doors: (1) 14×14 and (1) 16×10 insulated steel doors
- Cupolas: (2) 36″ units in Desert Brown
- Windows: (4) 4×3 vinyl windows
- Wainscot: 4′ steel panel with OSB prep for future rock siding
- Use: Residential shop and garage
- Location: Parker, Colorado
Built with Purpose
This Parker, CO project shows how Steel Structures America builds shops that balance simplicity and strength. Designed to endure and tailored to fit each owner’s goals, it’s a practical and polished example of SSA craftsmanship.
Contact us today to start planning your custom shop, garage, or post-frame building in WA, ID, MT, WY, OR, or CO.


