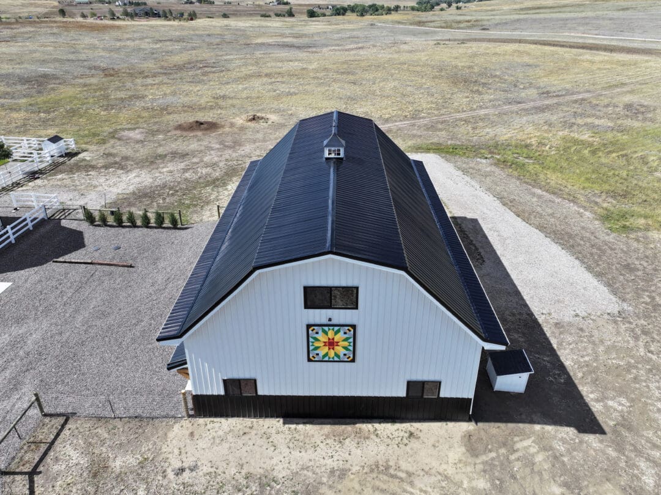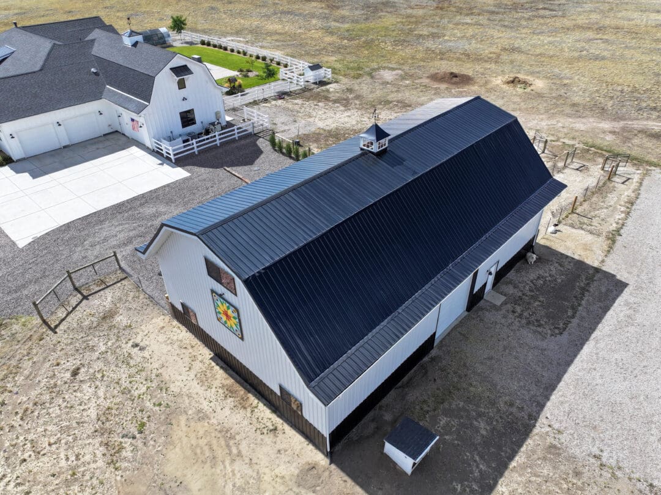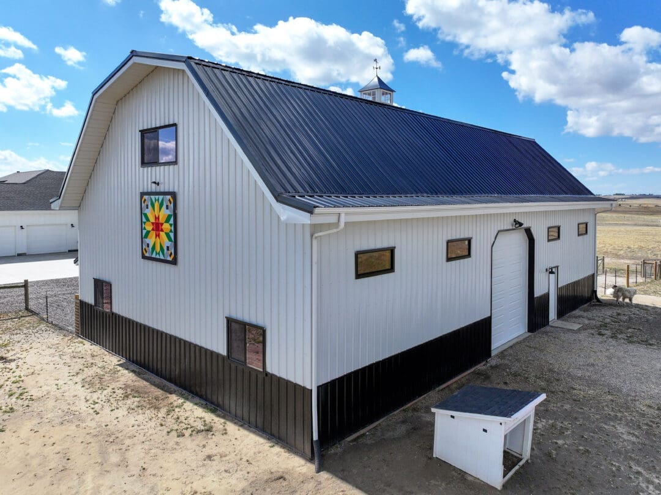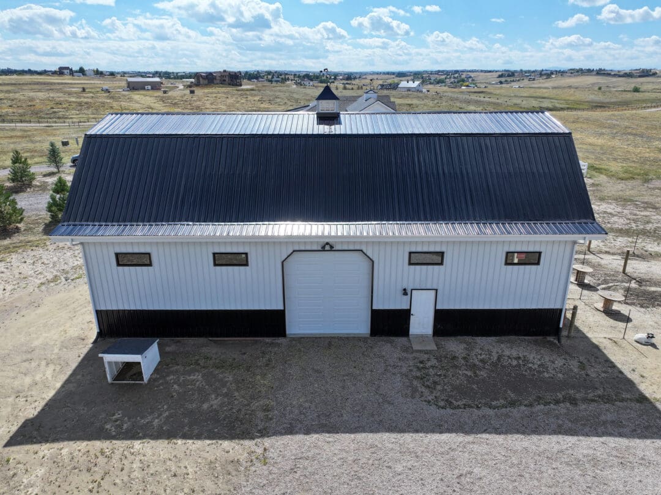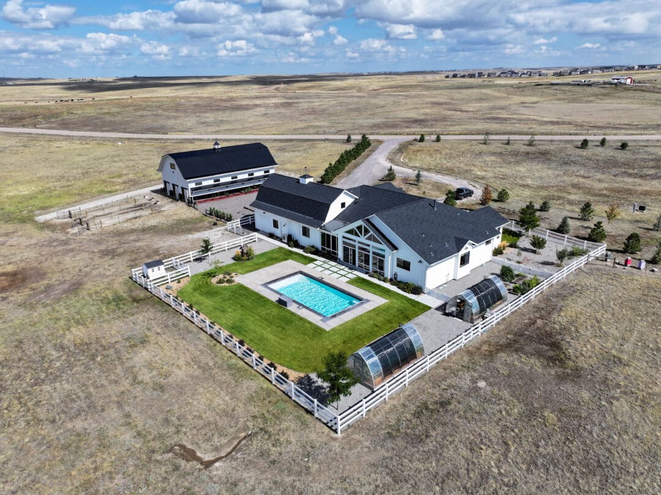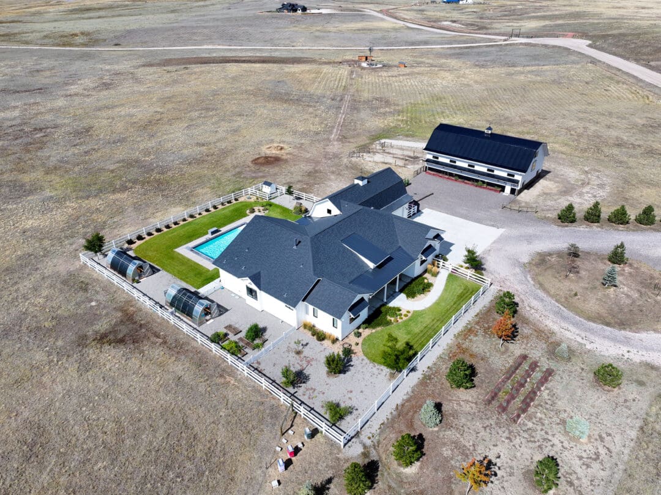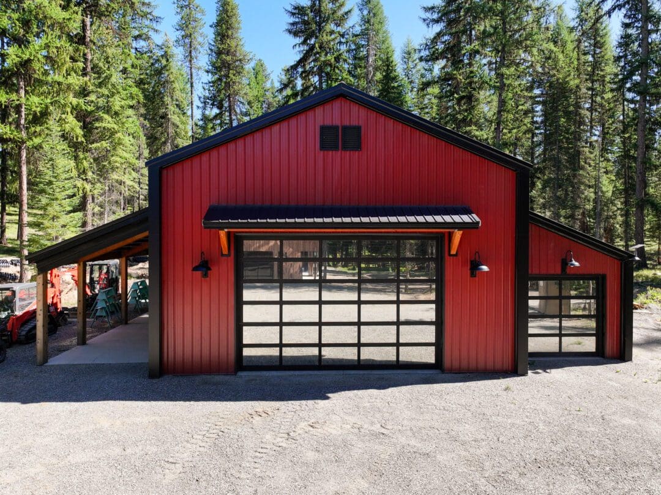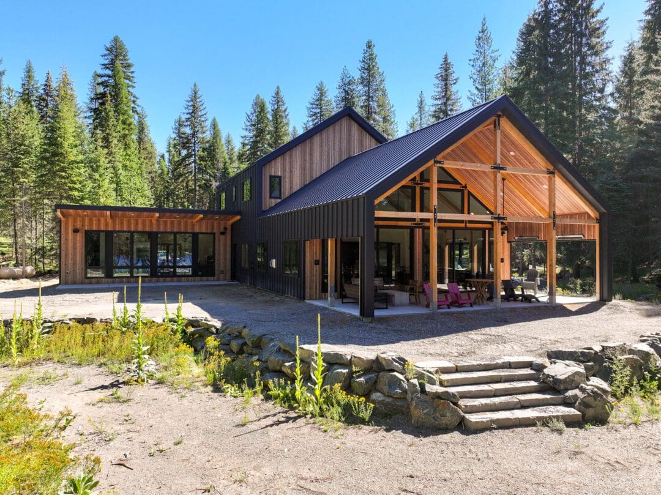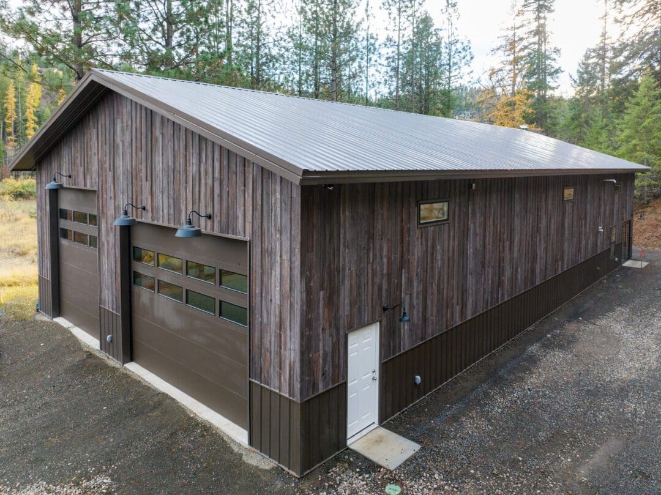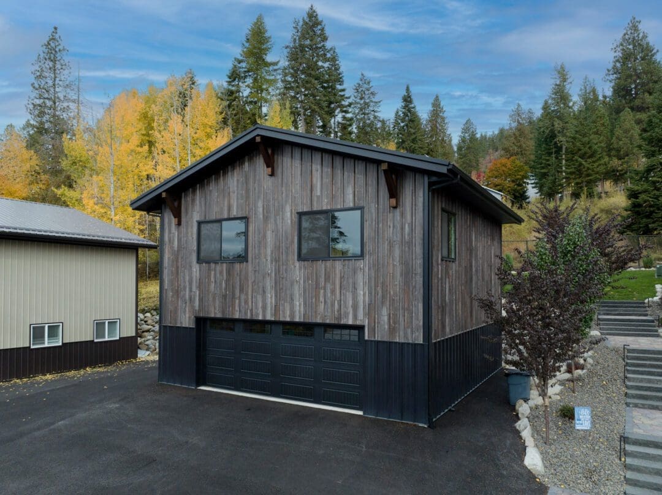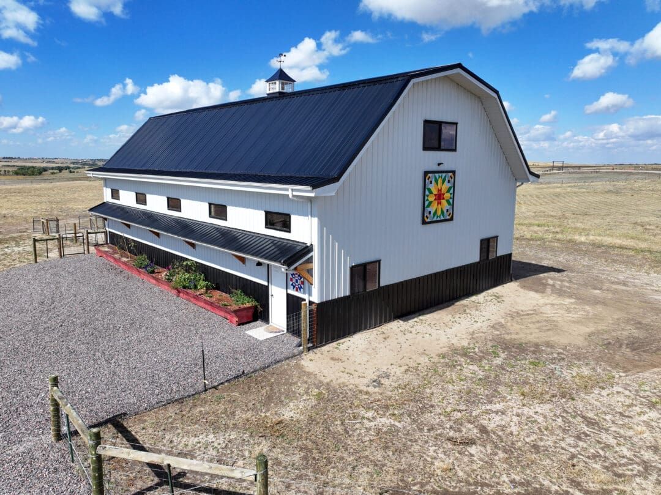
#13800 – 36x60x14 Gambrel-Style Agricultural Barn with Loft in Parker, CO
#13800 – 36x60x14 Gambrel-Style Agricultural Barn with Loft in Parker, CO
Design & Purpose
Steel Structures America built this 36′ × 60′ × 14′ Gambrel-style barn in Parker, Colorado. Designed for agricultural use, this project gives Kirt the space he needed to keep hay, animals, and equipment all under one roof. The custom-engineered Gambrel truss system keeps the interior completely open with no interior posts, creating a wide, functional layout.
Kirt, the owner, shared, “For three years, I was wheeling hay out to the sheds that I built out near the windmill, which is where the water source was, and after a few snows, like, yeah, this could be better. So we decided to build the barn.”
He continued, “It’s great. Instead of having to suit up completely to walk out in the winter, to take the trek out 200 yards to the windmill, and now it’s put on a coat and hat and zip on over to the barn. And then once I’m in, I take my time. In the wintertime, I don’t have to worry about the goats being too cold or anything like that, and the hay is in the barn, and it’s not somewhere else. I don’t wheel it anywhere, and enough room in there for the tractor. Get the tractor out of the shop. The shop became the shop again. It’s just great having it all in one spot.”
Layout & Function
The barn includes a 12′ × 36′ loft built into the truss system, rated for residential floor loads. A wide shop-grade stairway with railing provides access to the upper level, which Kirt uses for beekeeping storage. “It’s great having the storage up there,” he said.
The design includes 4′ × 8′ slider doors, 3′ × 6′8″ walk-in doors, and multiple vinyl windows to allow light and ventilation. The roof is decked in OSB with synthetic underlayment, built for strength and durability through every Colorado season.
Exterior & Details
The barn is finished in a white body with black trim and roof, matching Kirt’s home. A cupola with windows and a tractor weathervane adds character, while a decorative eyebrow canopy with corbels gives the exterior a refined look.
“She’s the designer,” Kirt said of his wife. “She wanted the Gambrel, and she had already envisioned doing the barn quilt, which is a flower with four bees around it.”
Project Features
- Main Building: 36′ × 60′ × 14′ Gambrel truss system
- Doors: 4′ × 8′ slider doors, 3′ × 6′8″ walk-in doors, 12′ × 12′ overhead door
- Cupola: 36″ with windows and tractor weathervane
- Foundation: Built with Perma-Columns® for long-term durability
Built for Durability
The Perma-Columns® foundation keeps all wood framing above grade, protecting against rot and extending the life of the structure. Learn more at Perma-Column Precast.
Customer Experience
Kirt said, “Remember giving you a call, and we went with you because the other stuff that we’d looked at doing a Gambrel roof, they required you to have the post supporting roof in the barn. You guys, it was just the outside with the truss and all that that kept the whole barn open. And I like that. So that’s why we went with Steel Structures.”
He added, “Doug took care of the permits with Elbert County… It was great.”
Watch the Full Build Story
Contact us today to start planning your own barn, shop, or custom post-frame building in WA, ID, MT, WY, OR, or CO.


