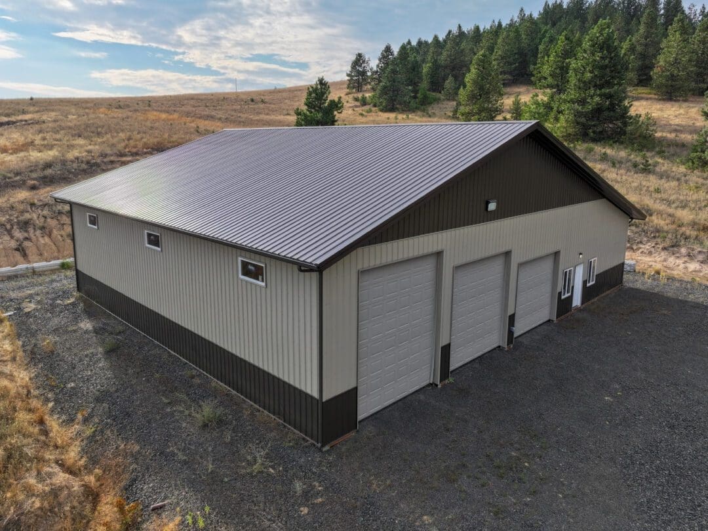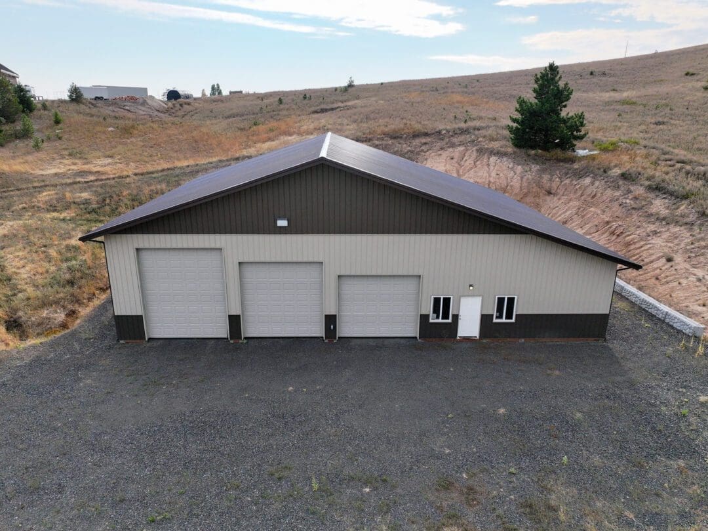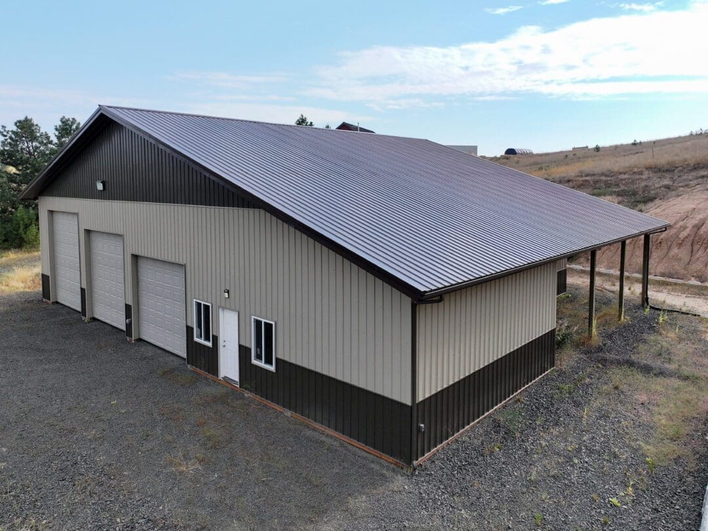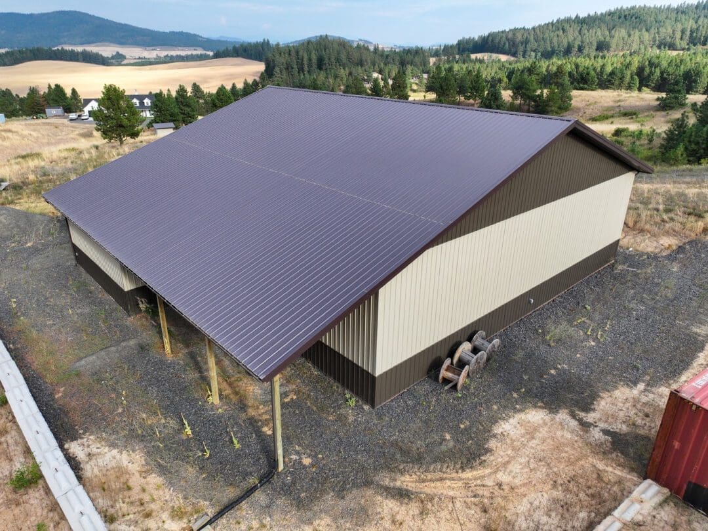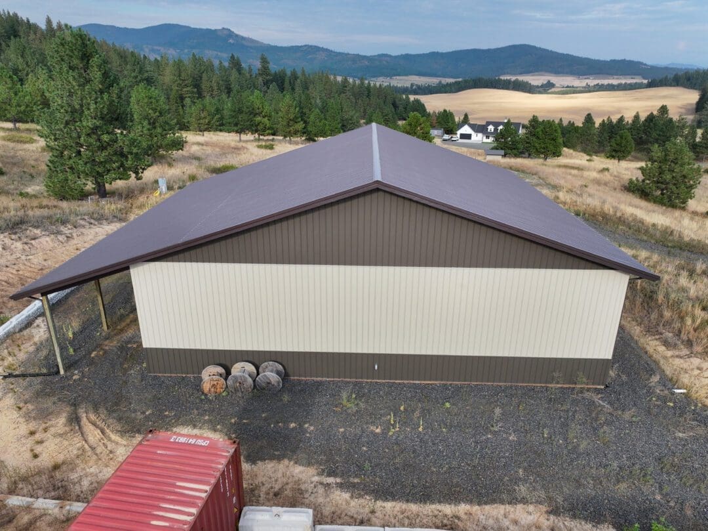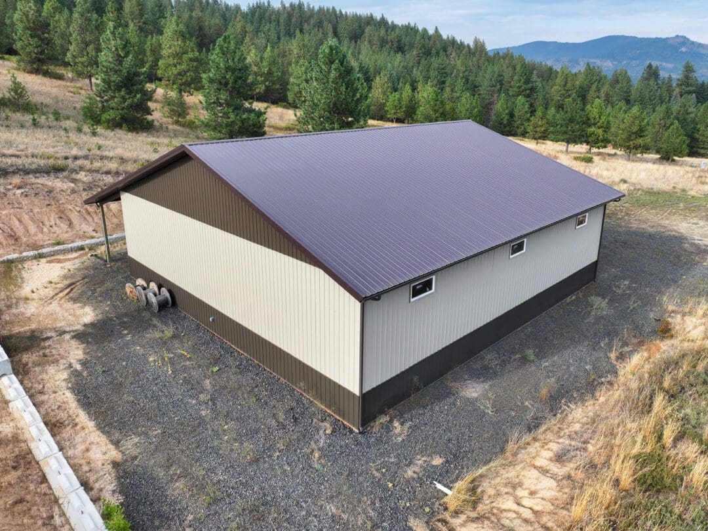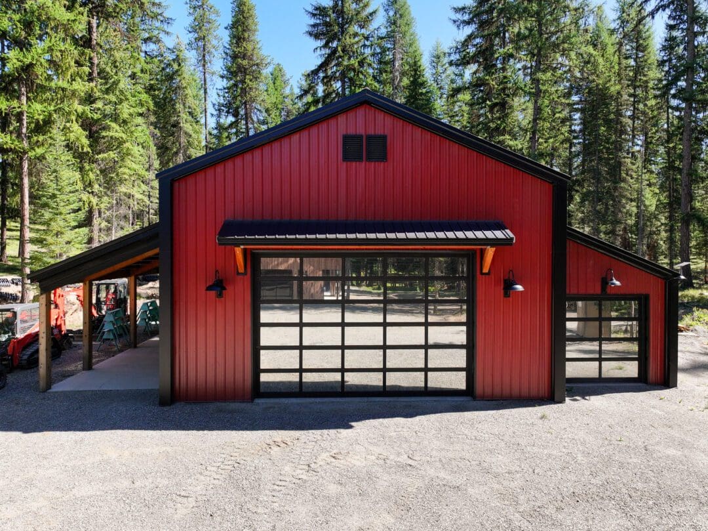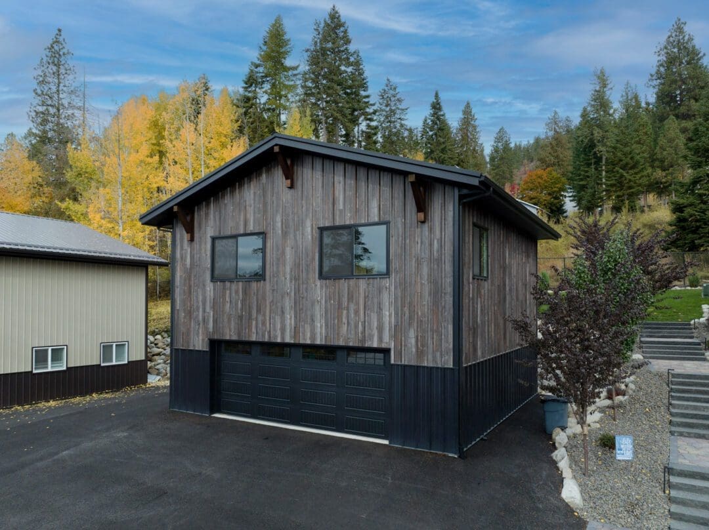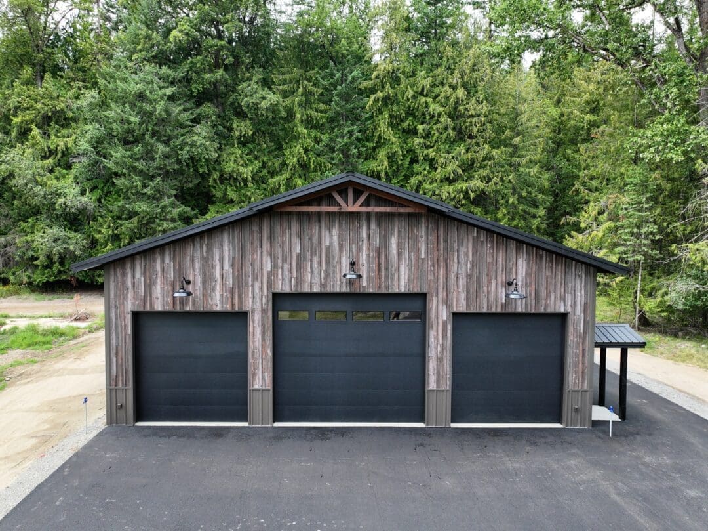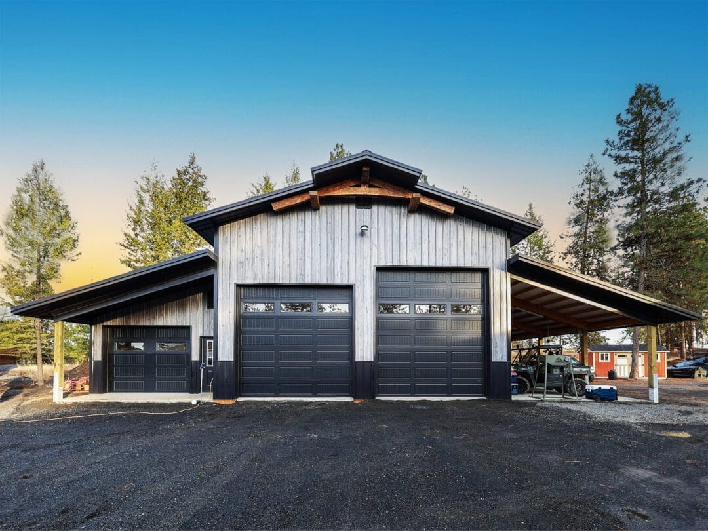This 60′ × 60′ post-frame shop was built by our Eastern Washington team. It also includes a 12′ × 60′ lean-to for added versatility. The lean-to is split into two sections: a 12′ × 36′ open covered area and a 12′ × 24′ fully enclosed bay. Together, these spaces provide both sheltered storage and secure, enclosed use.
On the exterior, the building is finished with durable steel siding and a contrasting wainscot panel along the base. As a result, the structure has both added protection and visual interest. In addition, fully enclosed overhangs and detailed gables give the shop a clean, finished look.
For access and functionality, the shop features three insulated overhead doors in different sizes. It also includes a steel walk-in entry door and several vinyl windows. Because of this, the building allows for easy access while still bringing in plenty of natural light.
Inside, wide-span framing and bottom-loaded trusses create a large, open layout. This design keeps interior columns to a minimum. As a result, the space is ideal for equipment storage, vehicle parking, or workshop use.
Project Features
Specification |
Details |
|---|---|
| Dimensions | 60′ x 60′ x 16′ with a 4/12 roof pitch; 12′ × 60′ lean-to divided into a 12′ × 36′ open covered area and a 12′ × 24′ enclosed bay |
| Siding | 29-gauge 3′ Rolled Rib panels |
| Roofing | 29-gauge 3′ Rolled Rib panels |
| Colors | Sandstone siding, corners and trim, with mocha and weathered copper accents |
| Overhead Doors | one 12′ x 14′, one 12′ x 12′ and one 12′ x 10′ raised panel steel-back door |
| Walk-In Doors | one 3′ x 6’8″ Armorguard door |
| Windows | three 4′ x 18″, two 3′ x 4′ windows |
| Additional Features | rough sawn posts, commercial girts, 48″ wainscot panel on entire building |
With its large footprint, multiple entry points, and durable finishes, this Rockford project shows how SSA creates custom shops that combine practical design with lasting quality.
Contact us today to start planning your own post-frame shop, garage, barndominium or ag building in WA, ID, MT, WY, OR, or CO.


