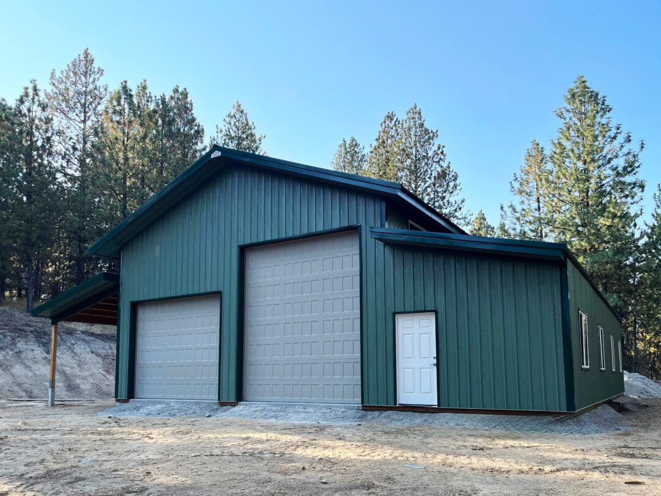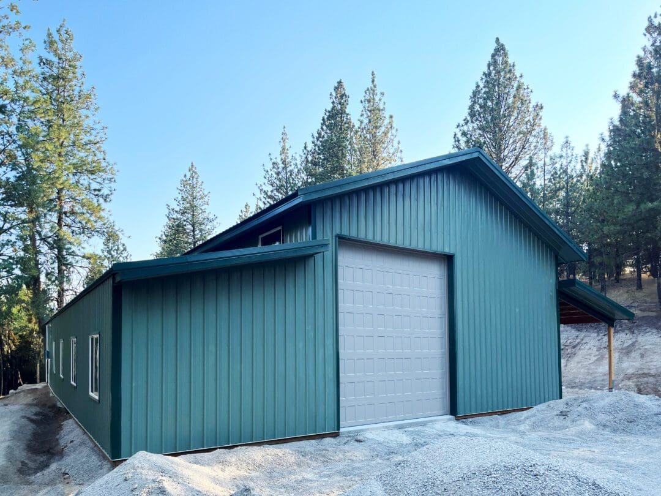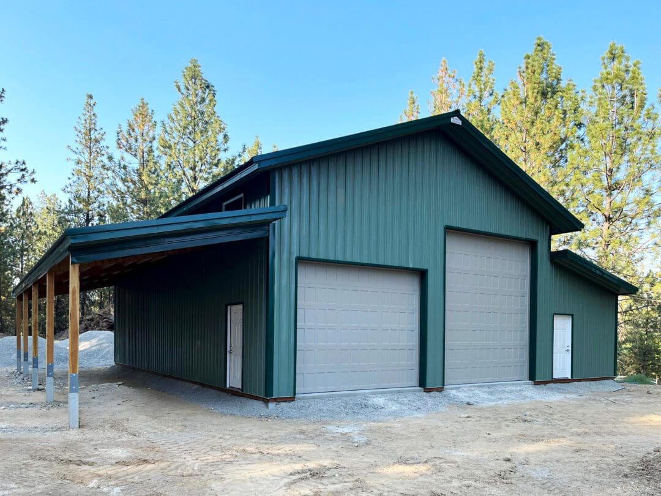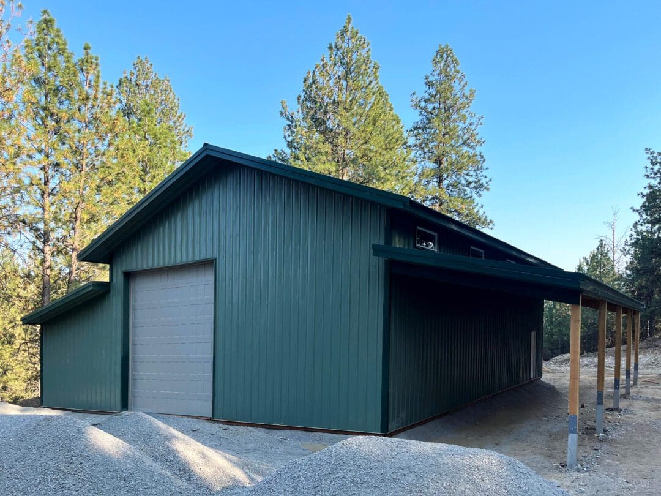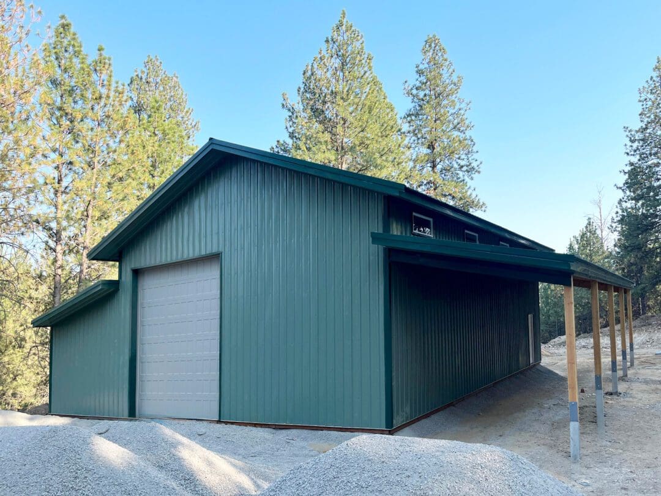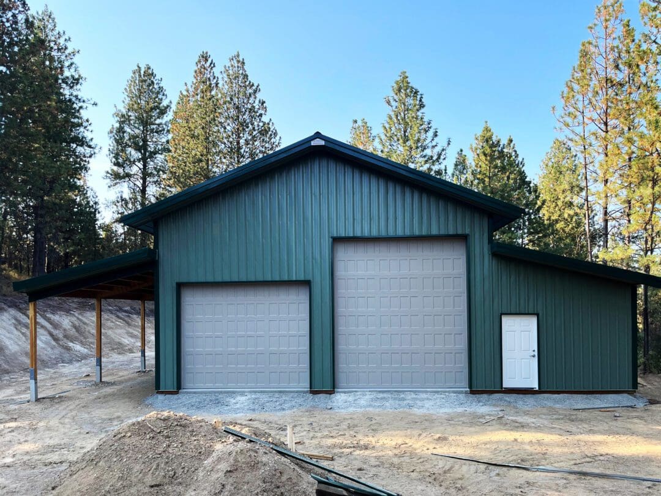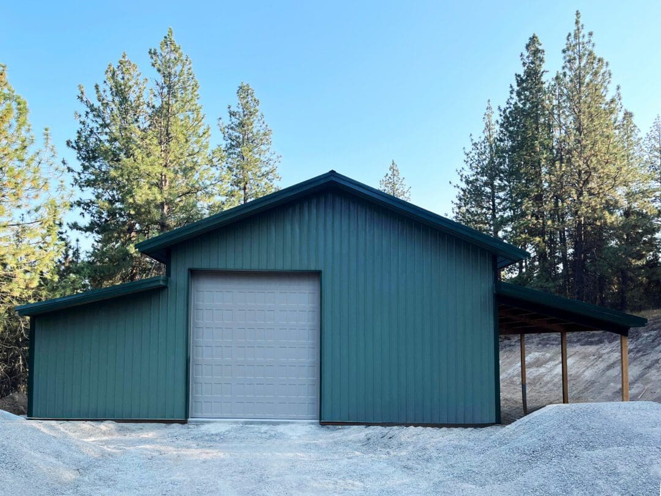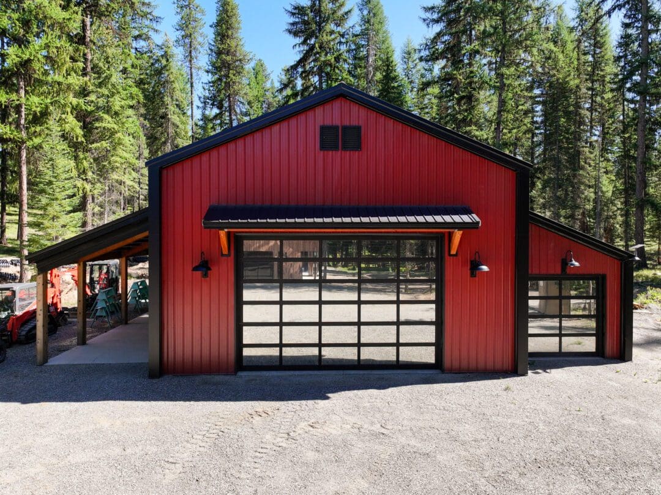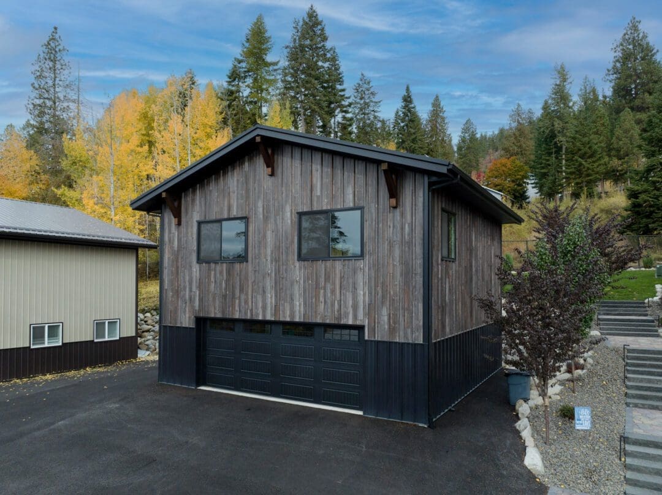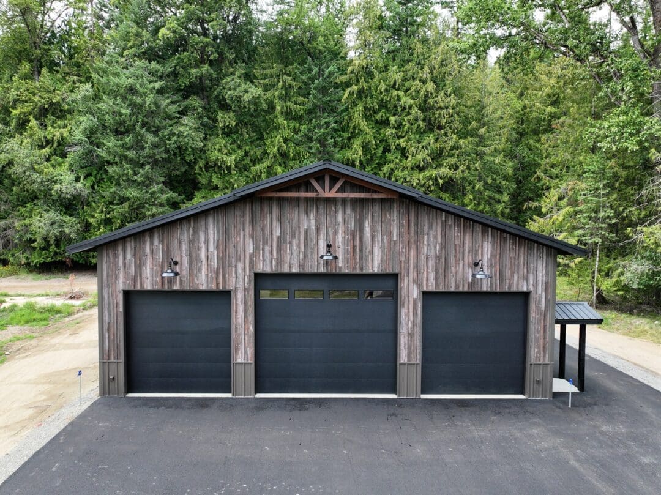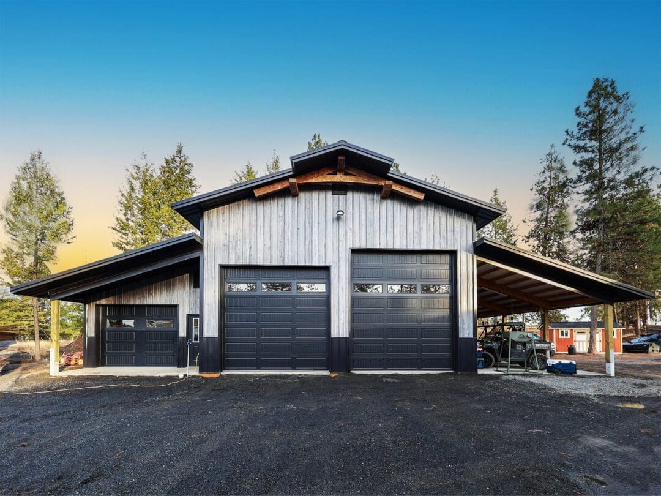Our Eastern Washington team recently completed this metal workshop in Greenacres. The main building measures 30′ x 48′ x 16′ and includes two 12′ x 48′ x 10′ lean-tos—one open and one enclosed—for extra storage. The shop features Therma Tech insulated, raised panel garage doors in two different sizes to accommodate equipment and summer toys of all shapes and sizes. The concrete slab is finished with fibermesh reinforcement, saw-cut joints and a smooth look to keep the workspace clean and stable.
The exterior of the metal workshop showcases a striking Colony Green on the body and soffits, paired with Ivy Green accents on the doors, window trim, wainscot, roof, roof corners, and fascia, creating a unique and cohesive look.
Project Features
Specification |
Details |
|---|---|
| Dimensions | 30′ x 48′ x 18′ with 5/12 roof pitch; one open and one enclosed 12′ x 48′ x 10′ lean-to |
| Siding | 29-gauge 3′ Rolled Rib panels |
| Roofing | 29-gauge 3′ Rolled Rib panels |
| Colors | Colony Green body with Ivy Green accents |
| Overhead Doors | two 12′ x 14′ and one 12′ x 10′ insulated raised panel doors |
| Walk-In Doors | two 3′ x 6’8″ ArmorGuard doors |
| Windows | four 4′ x 4′ and eight 4′ x 18″ double-pane vinyl windows |
| Concrete | 30′ x 48′ / 12′ x 48′ in 4″ thickness with a smooth finish, saw-cut joints and fibermesh reinforcement |
| Additional Features | Perma-Column® precast concrete foundation system |
Perma-Column® provided by https://permacolumnprecast.com/, the leading manufacturer in the Pacific Northwest.
Contact us today to get a competitive quote on any custom pole barn, shop or garage.


