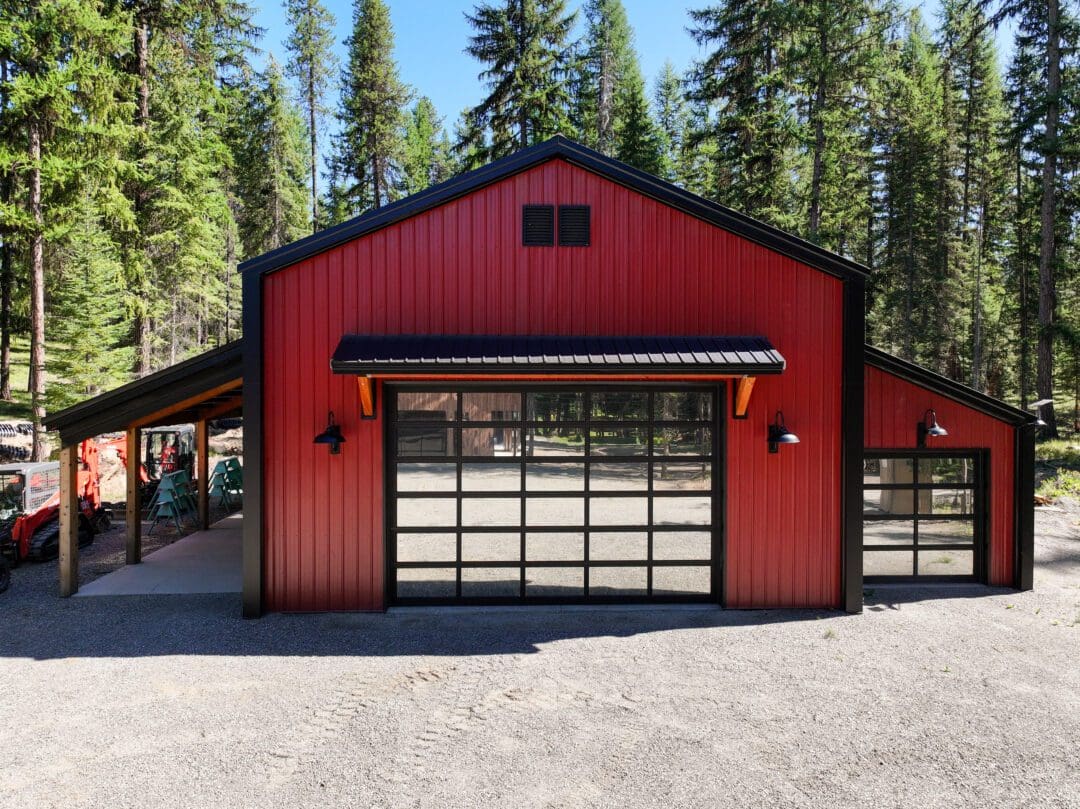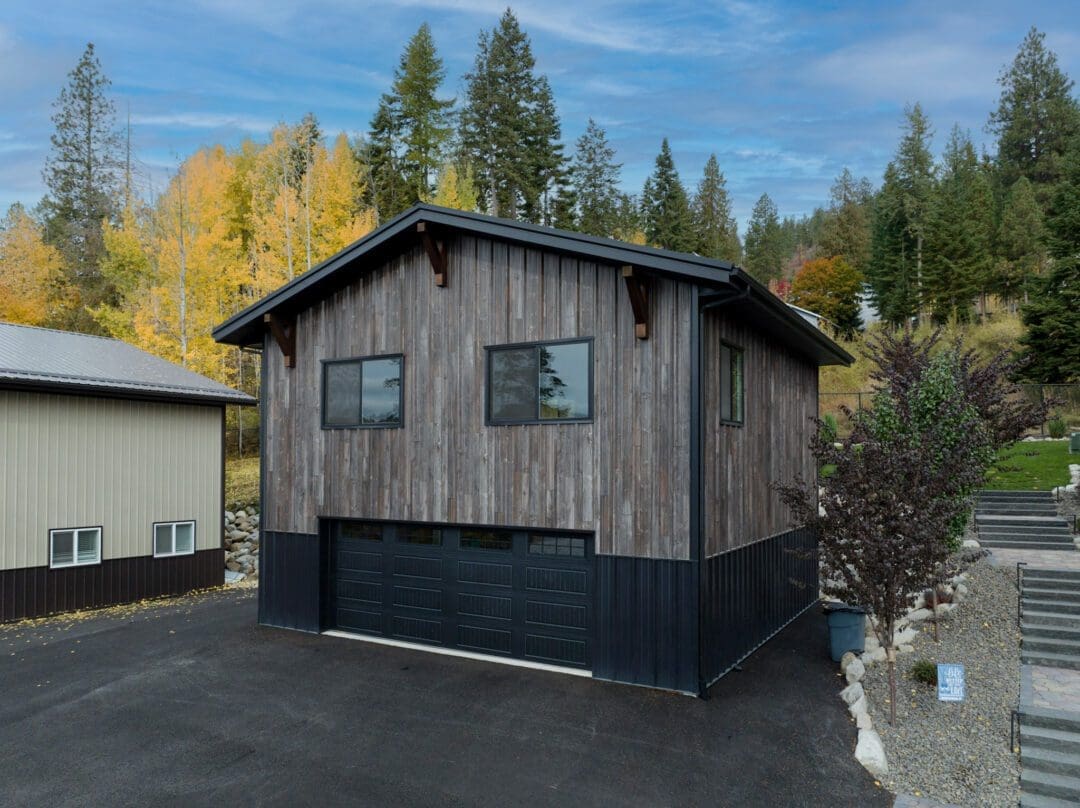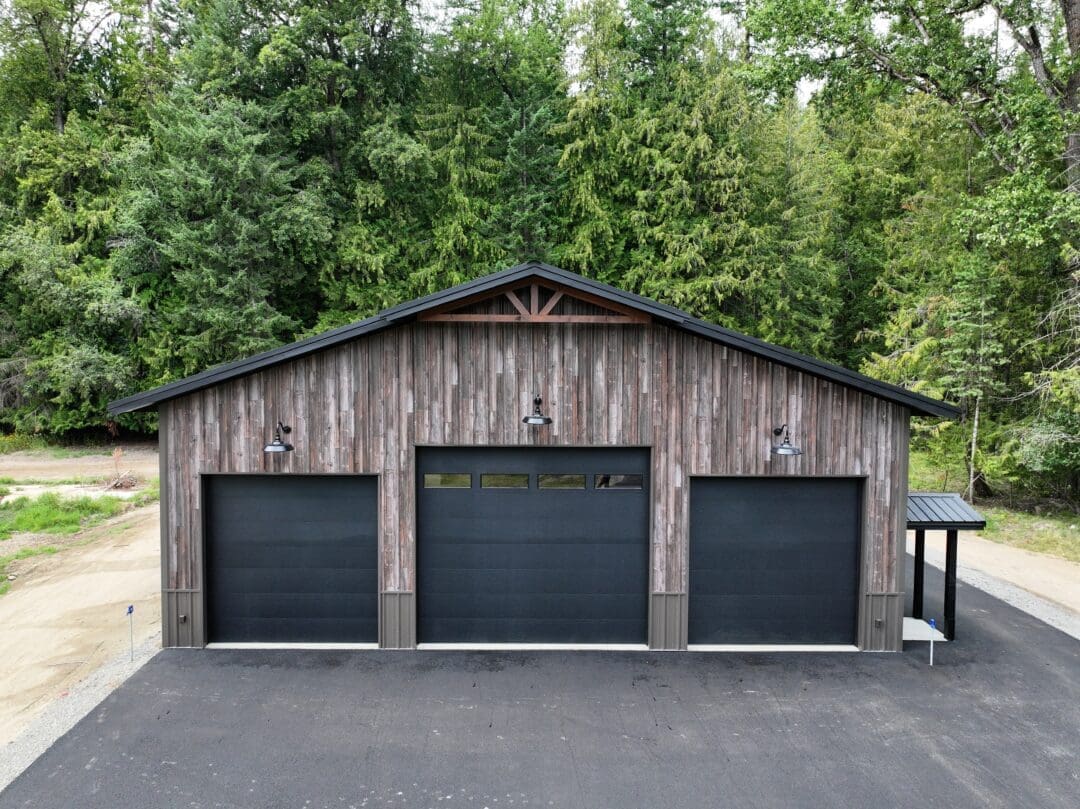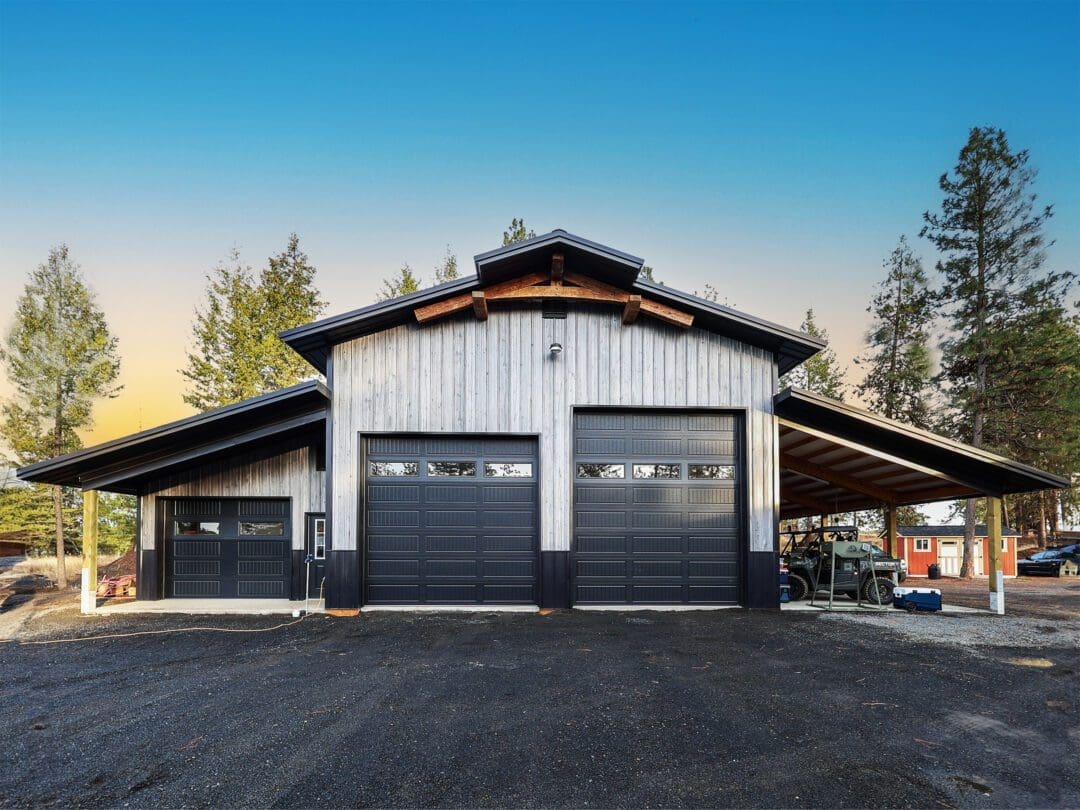This metal shop is 30′ x 40′ x 16′. It features one 16′ x 14′ overhead steel garage door. This shop was completed with Charcoal Gray Tuff Rib steel body, and black roof, roof corners, body corners, wainscot and trim. Steel Structures America has launched Metal America and now manufactures its own roofing and siding.
Project Features
- Main Building: 30′ x 40′ x 16′ with a 4/12 roof pitch
- Exterior: Charcoal gray with black roof and accents
- Overhead Doors: one 16′ x 14′ shaker panel steel-backed door in black
- Walk-in Doors: two 3′ x 6’8″ Armorguard door
- Windows: two 4′ x 3′ and four 4′ x 18″ double-pane vinyl windows
- Special Features: Perma-Column® precast concrete foundation system, two 20″ x 24″ white vinyl gable vents, commercial girts, 4ft wainscot
Perma-Column® provided by https://permacolumnprecast.com/, the leading manufacturer in the Pacific Northwest
Contact us today to get a competitive quote on any custom pole barn, shop or garage.









