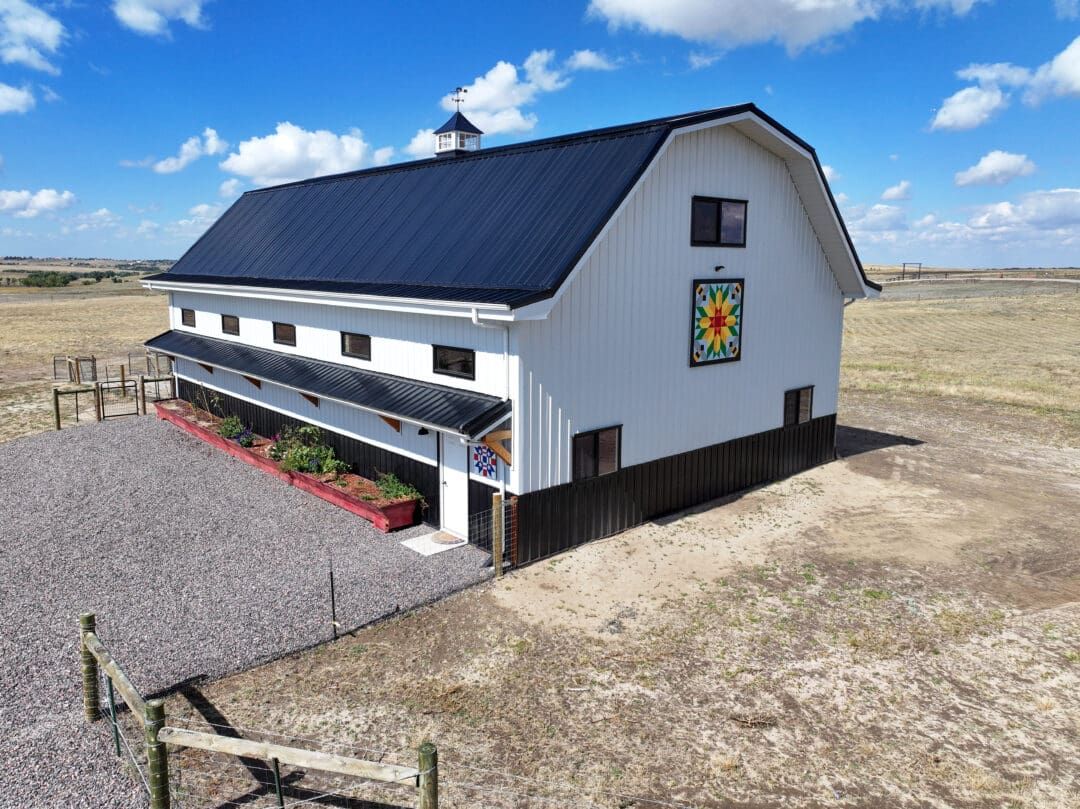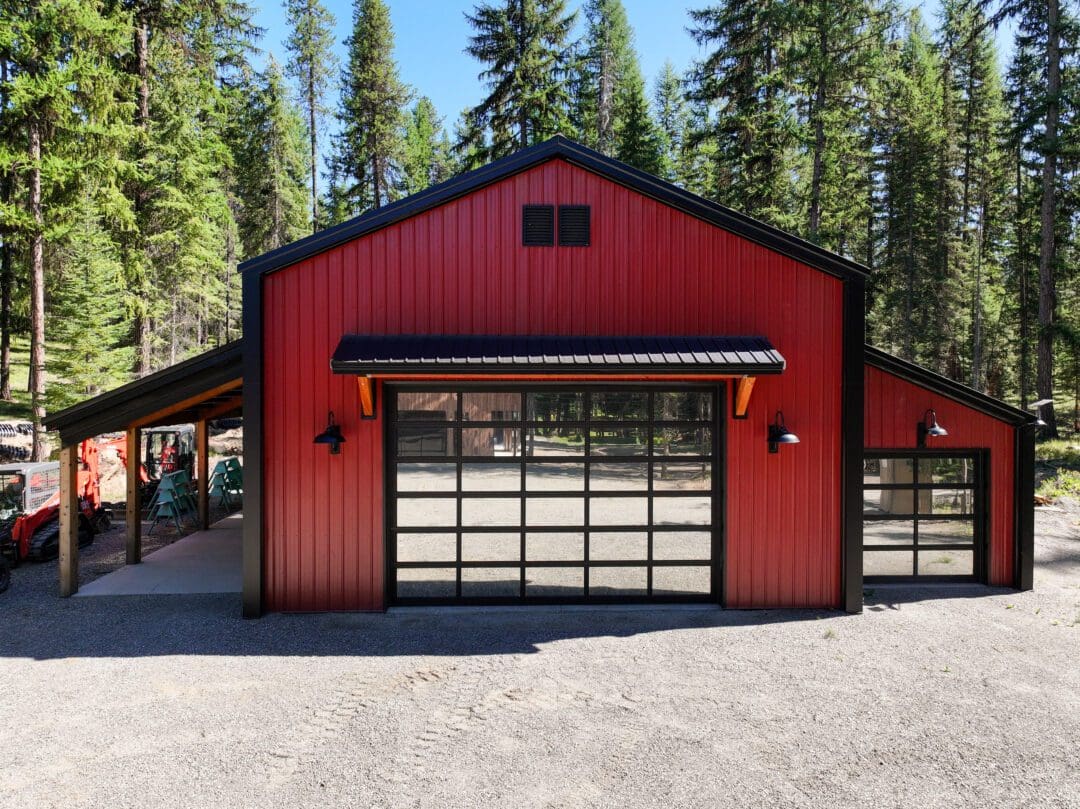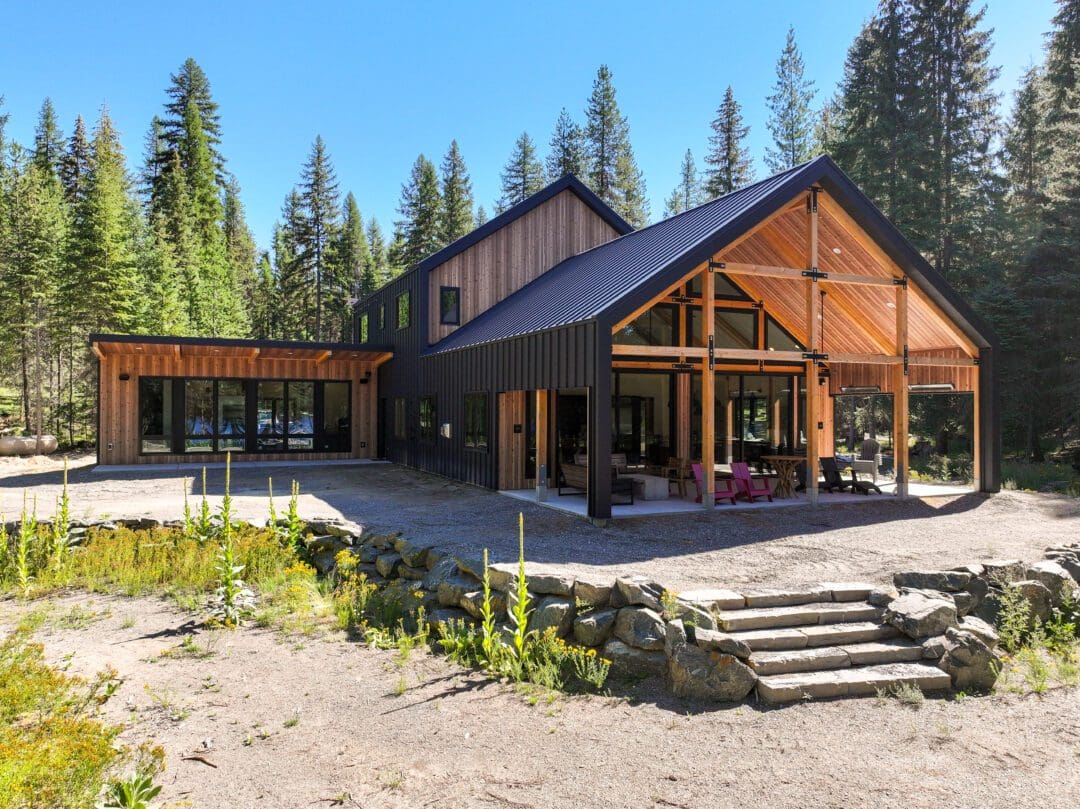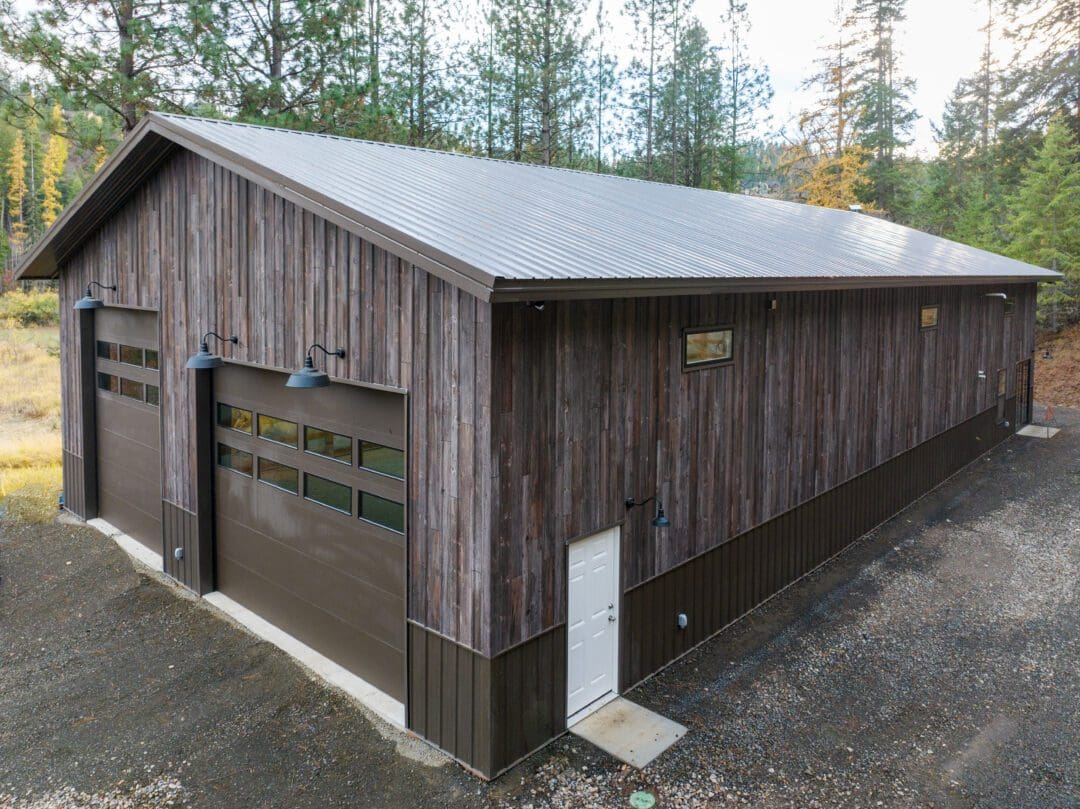Custom All Steel building to cover the batch plant of a concrete company in Coeur d’Alene, Idaho. This structure was designed around the batch plant, so that they could continue through the winter months. We can design anything possible to suit your needs.
- Main Building: 50′ x 80′ x 46′ rigid frame steel building
- Exterior: 26 ga PBR style exposed fastener panel profile with standard paint
- Overhead Doors: one 14′ x 16′ and one 12′ x 16′ sectional door
- Walk-In Door: two 3′ x 7′ steel jamb doors
- Windows: eight 6′ x 3′ insulated vinyl frame windows
- Special Features: 8′ x 8′ and 6′ x 6′ framed openings, 6″ MBI with white vinyl vapor barrier, 8′ AFF all walls for interior liner




















