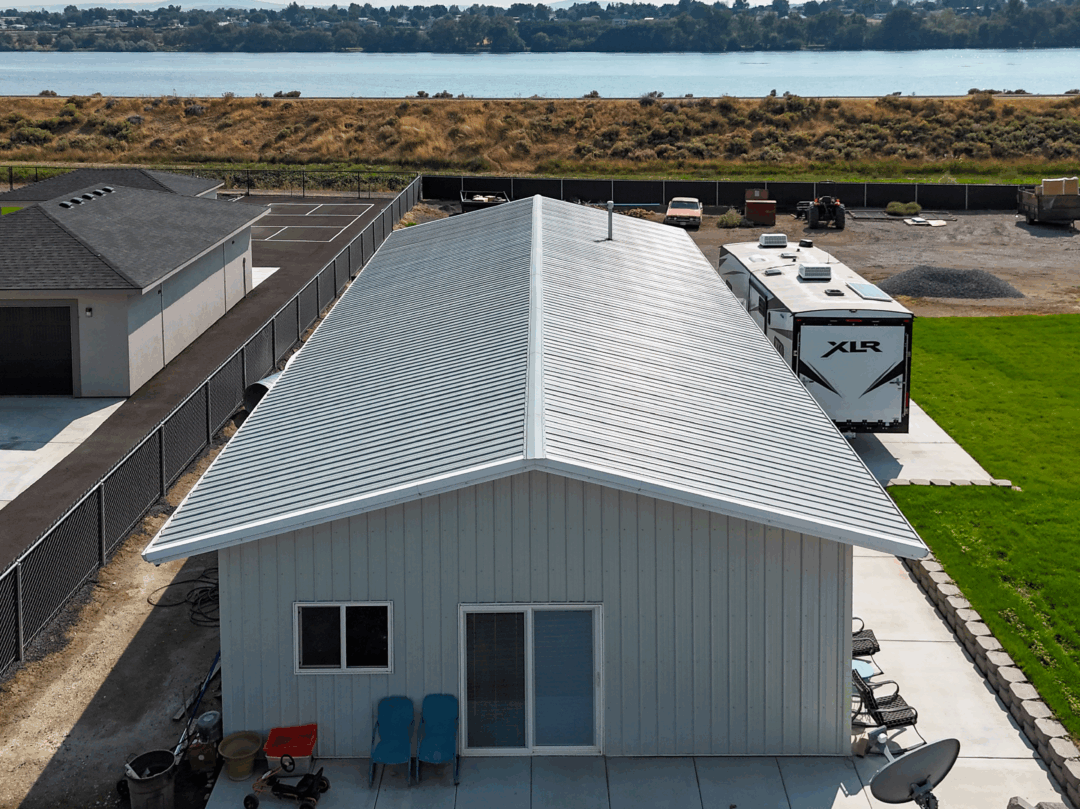
#11298 – 30x50x14 Post-Frame Shop in Hayden, ID
#11298 – 30x50x14 Post-Frame Shop in Hayden, ID
Steel Structures America built this 30′ × 50′ × 14′ residential post-frame shop in Hayden, ID. With its balanced design and durable finishes, the project provides a versatile space that can function as both a shop and storage building while maintaining a polished residential appearance.
The main structure measures 30′ × 50′ with a 4/12 gable roof pitch. A fibermesh-reinforced concrete slab with saw-cut joints creates a smooth, durable foundation for daily use.
The exterior is finished with 29-gauge steel siding, highlighted by wainscot paneling at the base. Overhead door colors were intentionally chosen not to match the siding or roof, creating a unique accent for the facade.
Project Features
- Main Building: 30′ × 50′ × 14′ with 4/12 gable roof
- Concrete Slab: Smooth 4″ slab, fibermesh-reinforced with saw-cut joints
- Overhead Doors: One 12′ × 12′ and one 10′ × 12′ insulated
- Foundation: Posts set on Perma-Columns®
Built for Everyday Use
With its durable finishes, thoughtful design, and strong foundation, this Hayden project is another example of how SSA builds residential pole buildings designed for both practicality and style.
Contact us today to start planning your own shop, garage, or custom post-frame home in WA, ID, MT, WY, OR, or CO.










