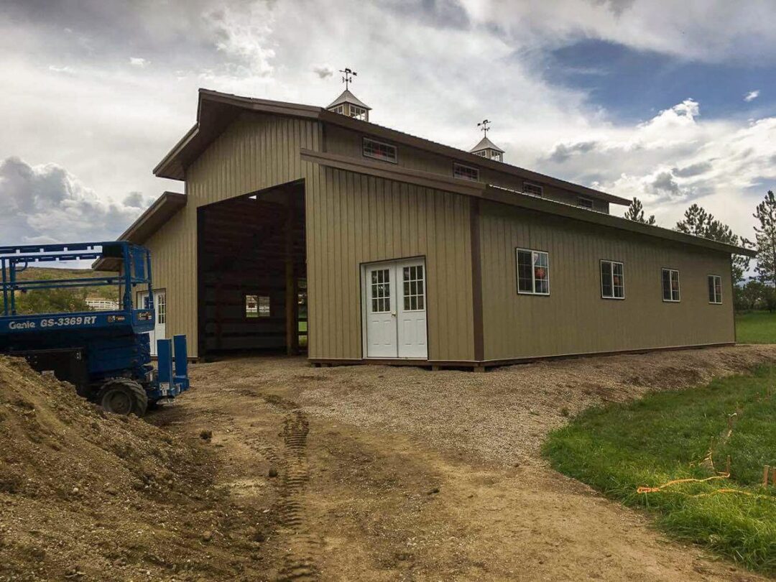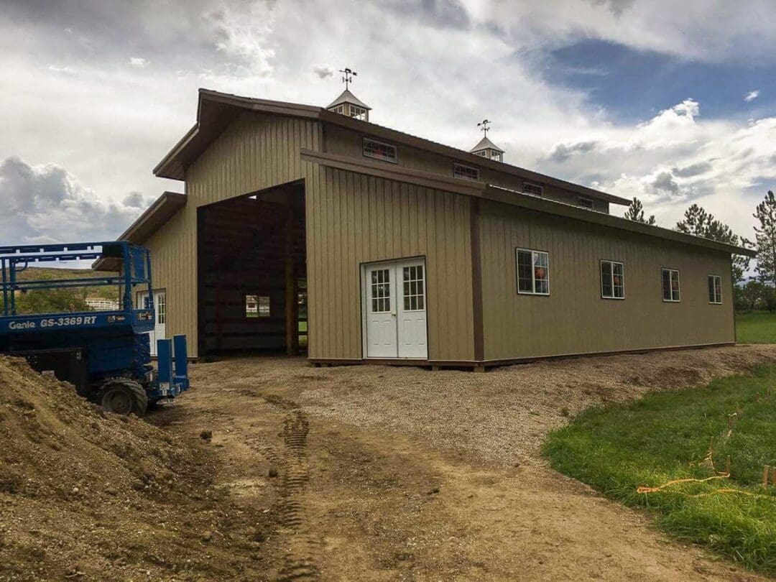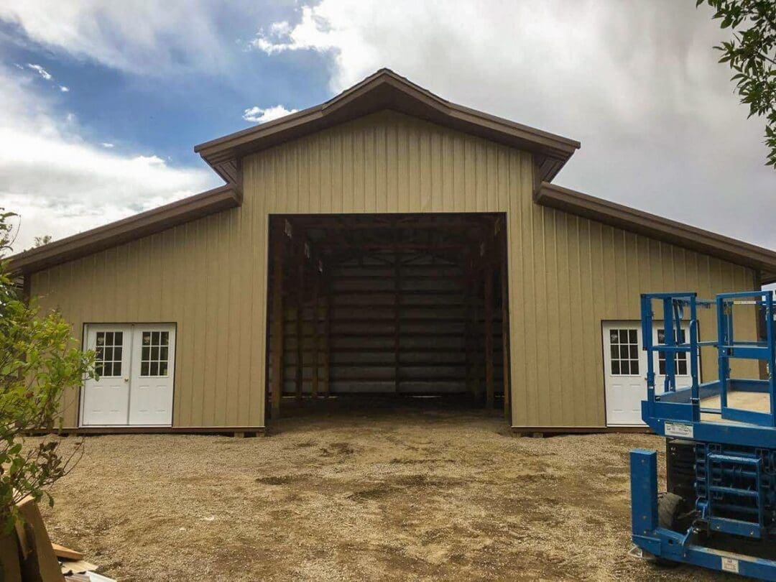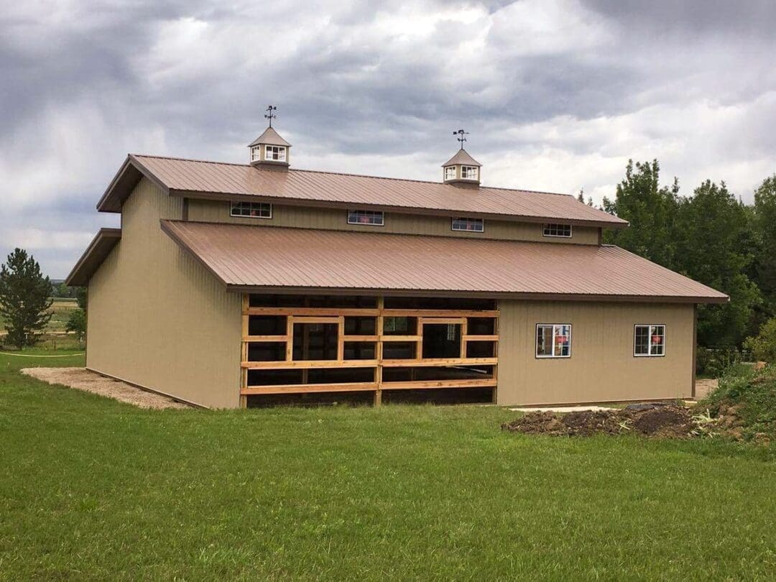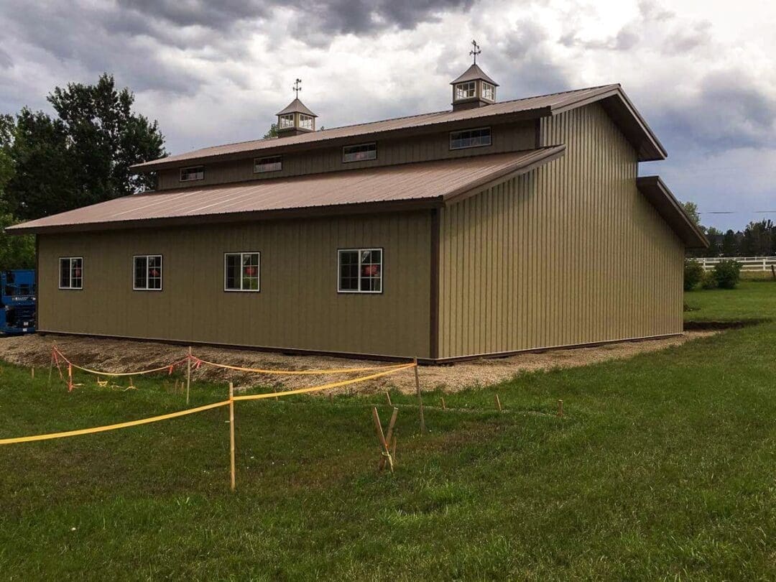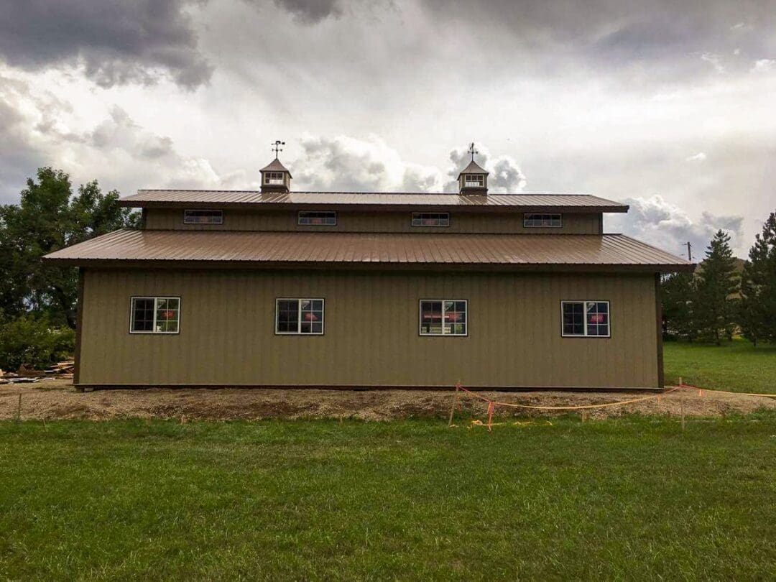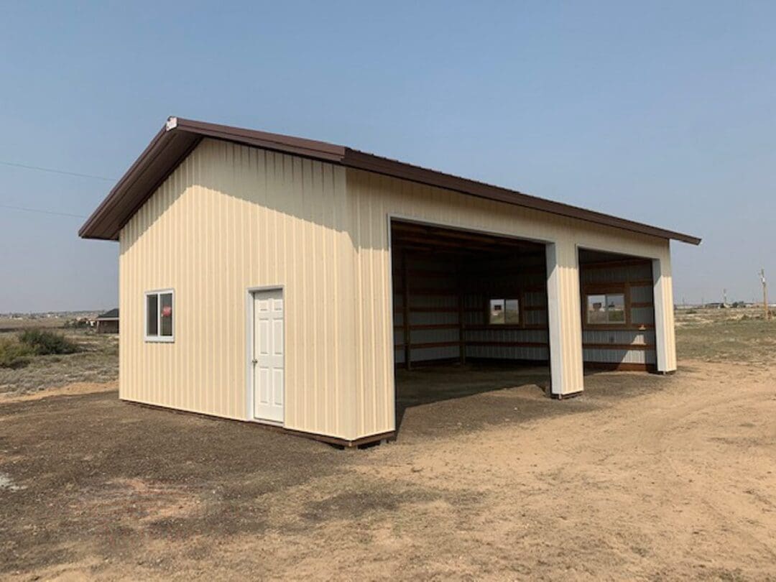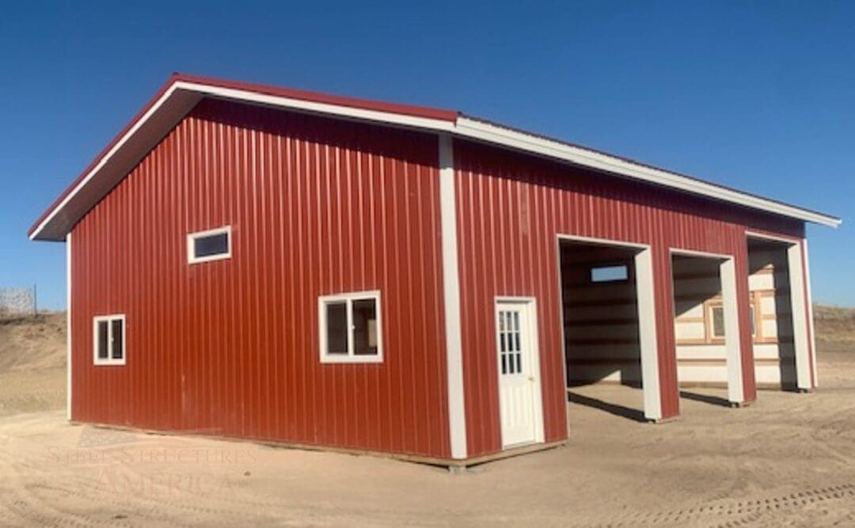This beautiful Monitor Barn is a classic build to add charm to any farm or ranch.
Project Features
Specification |
Details |
|---|---|
| Dimensions | 20′ x 48′ x 16′ with two enclosed 14′ x 48′ x 10′ lean-tos |
| Siding | 29-gauge 3′ Tuff RIb panels |
| Roofing | 29-gauge 3′ Tuff RIb panels |
| Colors | Desert Brown roof with Beige body, and Dark Brown door and window trim |
| Overhead Doors | one 16′ x 14′ Amarr-Santiago Classica CL1000 with decorative hardware overhead door |
| Walk-In Doors | two 6′ x 6’8″ 9-light double entry walk-in doors |
| Windows | seven 4′ x 3′ windows with grids, and eight 4′ x 18″ fixed windows with grids |
| Concrete | 2304 sqft in 4″ thickness with smooth finish and fiber-mesh reinforcement |
| Additional Features | two 36″ Cupolas with windows and weathervanes, one bird’s beak on the front gable end |
Contact us today to get a quote on a Monitor Barn in WA, ID, MT, WY, CO, or Northern OR.


